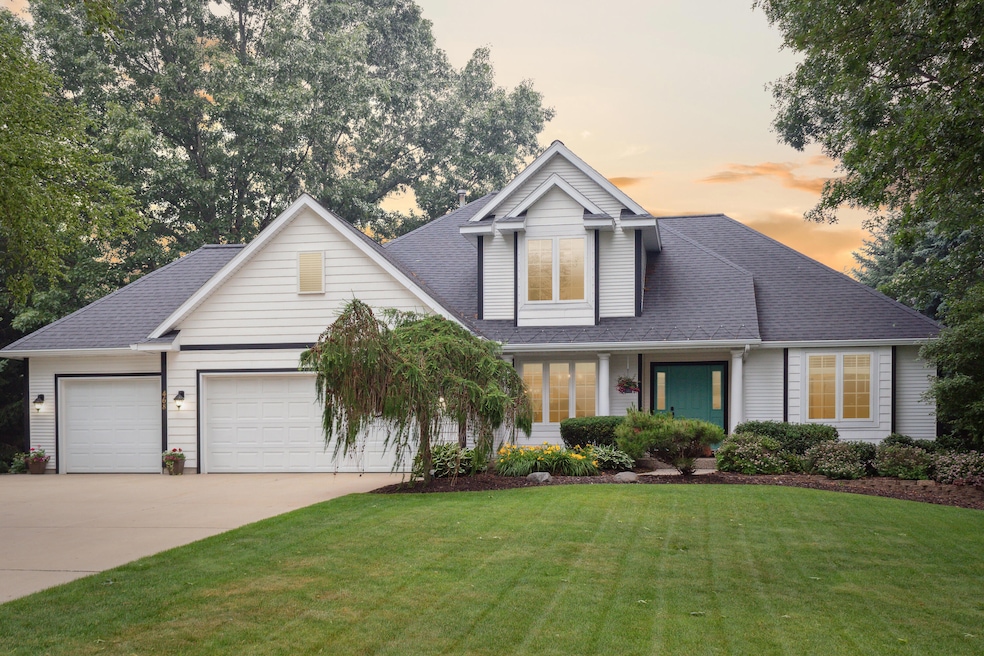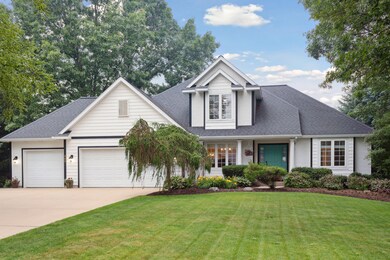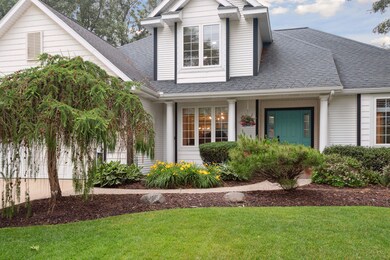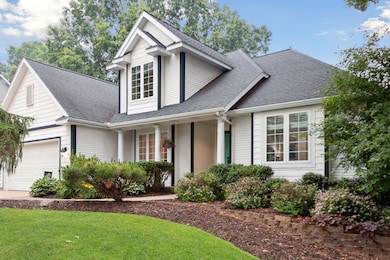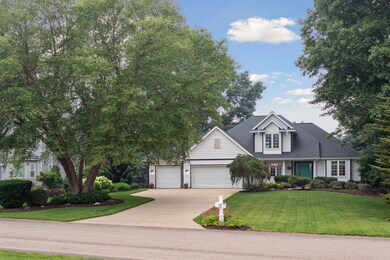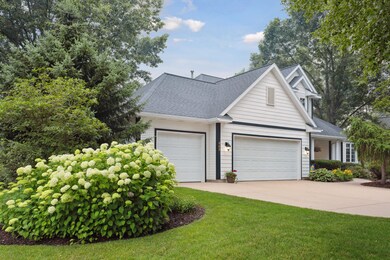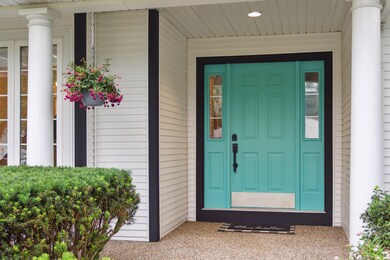
468 Highbanks Ct Holland, MI 49424
Estimated Value: $524,000 - $665,000
Highlights
- Spa
- Craftsman Architecture
- Wood Flooring
- West Ottawa High School Rated A
- Deck
- Whirlpool Bathtub
About This Home
As of August 2023A rare find! Step into this exquisite home and experience the epitome of luxury living. The spacious layout offers a seamless blend of elegance and functionality, with meticulously crafted details throughout. The stunning granite countertops, newer stainless appliances, and beautiful wood flooring add a touch of sophistication to the heart of the home. The 4-season sunroom doubles as a breakfast area. The masterfully maintained interior features four generously sized bedrooms, providing ample space for family and guests. With three and a half baths, mornings will never be a rush. But it's not just the indoor space that sets this home apart. Step outside into your own private oasis. The professionally landscaped yard is a haven of tranquility, offering the perfect backdrop for outdoor relaxation and entertainment. Whether hosting a summer barbecue or enjoying a quiet evening under the stars in your hot tub, this yard is designed for unforgettable moments. Located in the highly sought-after Highbanks Estates on Holland's North Side, this home provides a prime location with convenient access to amenities, schools, and recreational facilities. Take advantage of the opportunity to make this stunning property your forever home. Schedule your personal tour today and witness the beauty and elegance of this North Side residence firsthand. Your dream home awaits! Preferred lender offers discounted rate for this listing.
Last Listed By
Christine Kooiker
Redfin Corporation License #6502432011 Listed on: 06/29/2023

Home Details
Home Type
- Single Family
Est. Annual Taxes
- $6,063
Year Built
- Built in 2000
Lot Details
- 0.44 Acre Lot
- Lot Dimensions are 103 x 205 x 100 x 181
- Cul-De-Sac
- Shrub
- Sprinkler System
HOA Fees
- $17 Monthly HOA Fees
Parking
- 3 Car Attached Garage
- Garage Door Opener
Home Design
- Craftsman Architecture
- Asphalt Roof
- Vinyl Siding
Interior Spaces
- 2,825 Sq Ft Home
- 2-Story Property
- Wet Bar
- Built-In Desk
- Ceiling Fan
- Insulated Windows
- Window Treatments
- Garden Windows
- Window Screens
- Living Room with Fireplace
- Wood Flooring
Kitchen
- Eat-In Kitchen
- Oven
- Stove
- Cooktop
- Microwave
- Freezer
- Disposal
Bedrooms and Bathrooms
- 4 Bedrooms | 1 Main Level Bedroom
- Whirlpool Bathtub
Laundry
- Laundry on main level
- Dryer
- Washer
Basement
- Basement Fills Entire Space Under The House
- Natural lighting in basement
Outdoor Features
- Spa
- Deck
- Patio
- Water Fountains
Utilities
- Humidifier
- Forced Air Heating and Cooling System
- Heating System Uses Natural Gas
- Natural Gas Water Heater
- High Speed Internet
- Phone Available
- Cable TV Available
Community Details
- Association Phone (616) 836-1357
Ownership History
Purchase Details
Home Financials for this Owner
Home Financials are based on the most recent Mortgage that was taken out on this home.Purchase Details
Home Financials for this Owner
Home Financials are based on the most recent Mortgage that was taken out on this home.Similar Homes in Holland, MI
Home Values in the Area
Average Home Value in this Area
Purchase History
| Date | Buyer | Sale Price | Title Company |
|---|---|---|---|
| Jeffrey D Glickman Declaration Of Trust | -- | Premier Lakeshore Title | |
| Jurczyk Kevin J | $408,000 | Chicago Title Of Mi Inc |
Mortgage History
| Date | Status | Borrower | Loan Amount |
|---|---|---|---|
| Open | Jeffrey D Glickman Declaration Of Trust | $348,900 | |
| Previous Owner | Jurczyk Kevin J | $55,900 | |
| Previous Owner | Jurczyk Kevin J | $322,000 | |
| Previous Owner | Jurczyk Kevin J | $323,000 | |
| Previous Owner | Jurczyk Kevin J | $326,400 | |
| Previous Owner | Robert R | $77,500 | |
| Previous Owner | Robert R | $193,000 |
Property History
| Date | Event | Price | Change | Sq Ft Price |
|---|---|---|---|---|
| 08/04/2023 08/04/23 | Sold | $584,000 | +0.7% | $207 / Sq Ft |
| 07/02/2023 07/02/23 | Pending | -- | -- | -- |
| 06/29/2023 06/29/23 | For Sale | $579,900 | +42.1% | $205 / Sq Ft |
| 08/07/2019 08/07/19 | Sold | $408,000 | -5.1% | $147 / Sq Ft |
| 07/02/2019 07/02/19 | Pending | -- | -- | -- |
| 06/03/2019 06/03/19 | For Sale | $429,900 | -- | $155 / Sq Ft |
Tax History Compared to Growth
Tax History
| Year | Tax Paid | Tax Assessment Tax Assessment Total Assessment is a certain percentage of the fair market value that is determined by local assessors to be the total taxable value of land and additions on the property. | Land | Improvement |
|---|---|---|---|---|
| 2024 | $10,873 | $260,200 | $0 | $0 |
| 2023 | $5,099 | $223,100 | $0 | $0 |
| 2022 | $6,063 | $212,600 | $0 | $0 |
| 2021 | $5,900 | $204,000 | $0 | $0 |
| 2020 | $5,789 | $192,400 | $0 | $0 |
| 2019 | $4,412 | $182,300 | $0 | $0 |
| 2018 | $4,107 | $160,600 | $0 | $0 |
| 2017 | $4,040 | $160,600 | $0 | $0 |
| 2016 | $4,017 | $160,300 | $0 | $0 |
| 2015 | -- | $156,900 | $0 | $0 |
| 2014 | -- | $155,200 | $0 | $0 |
Agents Affiliated with this Home
-
C
Seller's Agent in 2023
Christine Kooiker
Redfin Corporation
(616) 820-4188
-
Lane Moser

Buyer's Agent in 2023
Lane Moser
Ellsbury Commercial Group
(260) 615-9248
1 in this area
37 Total Sales
-
Joannie Bouman

Seller's Agent in 2019
Joannie Bouman
Coldwell Banker Woodland Schmidt
(616) 886-6109
27 in this area
178 Total Sales
Map
Source: Southwestern Michigan Association of REALTORS®
MLS Number: 23022707
APN: 70-15-24-126-002
- 2532 Prairie Ave
- 879 W Lakewood Blvd
- 14878 Sagebrush Dr
- 893 W Lakewood Blvd
- 921 Meadow Ridge Dr
- 14921 Creek Edge Dr
- 2952 Red Alder Dr
- 2918 Foxboro Ln
- 331 N Division Ave
- 2415 Nuttall Ct Unit 28
- 14921 Timberpine Ct
- 14967 Timberoak St
- 2967 152nd Ave
- 14280 James St
- 3112 Thornbury Dr
- 40 Bay Circle Dr
- 3080 Silver Fir Ct
- 3172 Timberpine Ave
- 562 Cherry Ln Unit 73
- 72 Sun Ridge Dr
- 468 Highbanks Ct
- 456 Highbanks Ct
- 476 Highbanks Ct
- 476 Highbanks Ct
- 457 Highbanks Ct
- 443 Highbanks Ct
- 469 Highbanks Ct
- 438 Highbanks Ct
- 477 Highbanks Ct
- 10 Highbanks Ct
- 14983 James St
- 422 Highbanks Ct
- 423 Highbanks Ct
- 400 Highbanks Ct
- 401 Highbanks Ct
- 394 Highbanks Ct
- 395 Highbanks Ct
- 14909 James St
- 382 Highbanks Ct
- 383 Highbanks Ct
