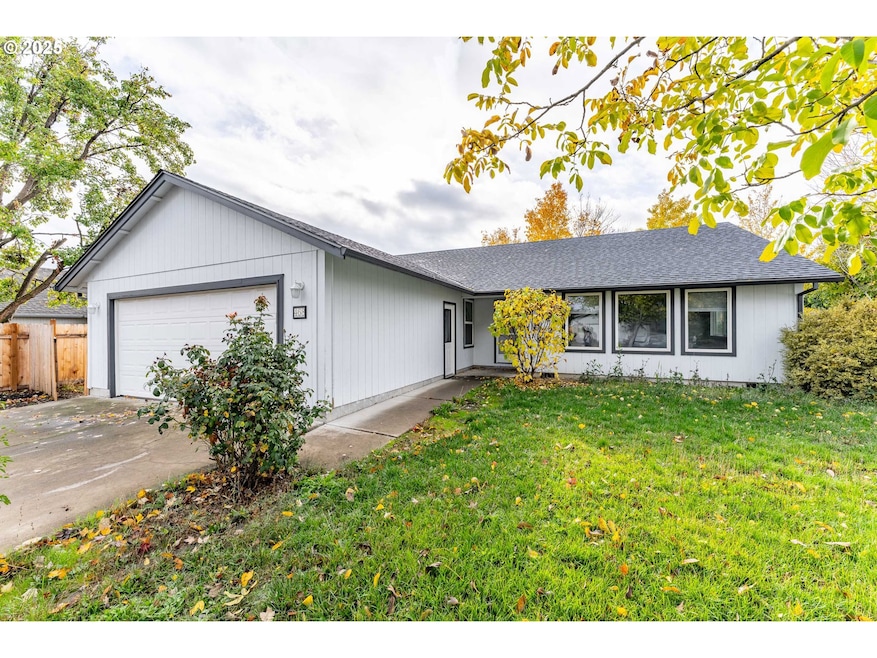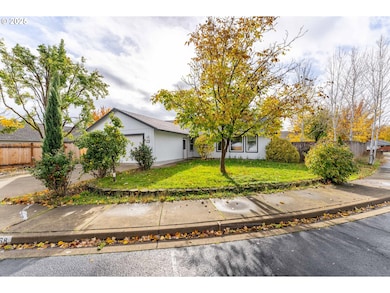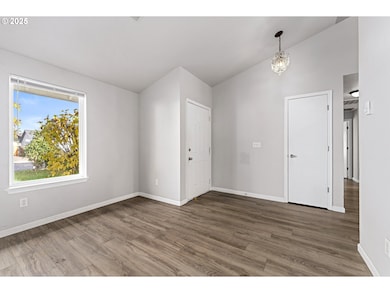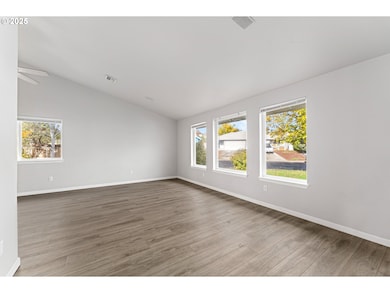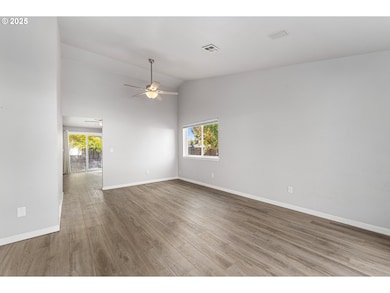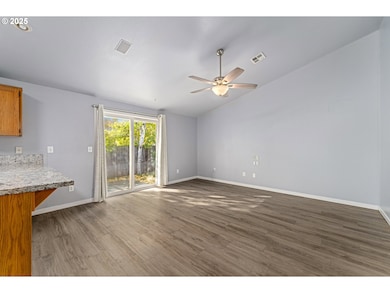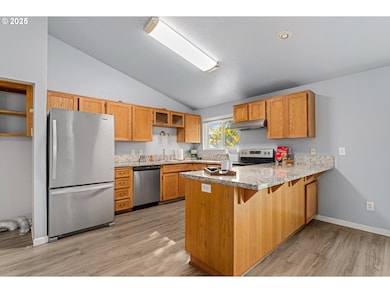468 Merlee Cir Eagle Point, OR 97524
Estimated payment $2,185/month
Highlights
- Popular Property
- Granite Countertops
- No HOA
- Vaulted Ceiling
- Private Yard
- Stainless Steel Appliances
About This Home
Welcome home to this move-in-ready 3-bedroom, 2-bath charmer in beautiful Eagle Point! Perfect for a growing family or first-time homebuyer, this home offers an inviting open floor plan filled with natural light. The spacious living area flows seamlessly into the kitchen and dining spaces, ideal for gatherings and everyday comfort. Nestled in a quiet, friendly neighborhood and within walking distance to schools, parks, and local amenities, it's the perfect blend of convenience and community. Don't miss your chance to make this wonderful home yours!
Listing Agent
eXp Realty, LLC Brokerage Phone: 541-326-6596 License #201221244 Listed on: 11/11/2025
Home Details
Home Type
- Single Family
Est. Annual Taxes
- $2,507
Year Built
- Built in 2000
Lot Details
- 7,840 Sq Ft Lot
- Fenced
- Level Lot
- Private Yard
- Property is zoned R-2
Parking
- 1 Car Attached Garage
- Driveway
Home Design
- Composition Roof
- Wood Siding
Interior Spaces
- 1,704 Sq Ft Home
- 1-Story Property
- Vaulted Ceiling
- Vinyl Clad Windows
- Family Room
- Living Room
- Dining Room
- Laundry Room
Kitchen
- Dishwasher
- Stainless Steel Appliances
- Granite Countertops
Bedrooms and Bathrooms
- 3 Bedrooms
- 2 Full Bathrooms
Schools
- Hillside Elementary School
- Eagle Point Middle School
- Eagle Point High School
Utilities
- No Cooling
- Forced Air Heating System
Community Details
- No Home Owners Association
Listing and Financial Details
- Assessor Parcel Number 10891607
Map
Home Values in the Area
Average Home Value in this Area
Tax History
| Year | Tax Paid | Tax Assessment Tax Assessment Total Assessment is a certain percentage of the fair market value that is determined by local assessors to be the total taxable value of land and additions on the property. | Land | Improvement |
|---|---|---|---|---|
| 2025 | $2,448 | $178,860 | $112,550 | $66,310 |
| 2024 | $2,448 | $173,660 | $109,270 | $64,390 |
| 2023 | $2,365 | $168,610 | $106,090 | $62,520 |
| 2022 | $2,300 | $168,610 | $106,090 | $62,520 |
| 2021 | $2,232 | $163,700 | $103,000 | $60,700 |
| 2020 | $2,371 | $158,940 | $100,010 | $58,930 |
| 2019 | $2,335 | $149,830 | $94,290 | $55,540 |
| 2018 | $2,291 | $145,470 | $91,550 | $53,920 |
| 2017 | $2,234 | $145,470 | $91,550 | $53,920 |
| 2016 | $2,191 | $137,130 | $86,300 | $50,830 |
| 2015 | $2,119 | $137,130 | $86,300 | $50,830 |
| 2014 | $2,021 | $129,270 | $81,360 | $47,910 |
Property History
| Date | Event | Price | List to Sale | Price per Sq Ft | Prior Sale |
|---|---|---|---|---|---|
| 11/19/2025 11/19/25 | Pending | -- | -- | -- | |
| 11/10/2025 11/10/25 | For Sale | $375,000 | +1.6% | $220 / Sq Ft | |
| 01/31/2022 01/31/22 | Sold | $369,000 | -2.6% | $217 / Sq Ft | View Prior Sale |
| 01/04/2022 01/04/22 | Pending | -- | -- | -- | |
| 06/11/2021 06/11/21 | For Sale | $379,000 | -- | $222 / Sq Ft |
Purchase History
| Date | Type | Sale Price | Title Company |
|---|---|---|---|
| Personal Reps Deed | $369,000 | Ticor Title | |
| Personal Reps Deed | $369,000 | Ticor Title | |
| Warranty Deed | $224,500 | Ticor Title | |
| Warranty Deed | $239,000 | First American Title | |
| Interfamily Deed Transfer | -- | Lawyers Title Insurance Corp | |
| Warranty Deed | $26,500 | Jackson County Title |
Mortgage History
| Date | Status | Loan Amount | Loan Type |
|---|---|---|---|
| Open | $350,550 | New Conventional | |
| Closed | $350,550 | New Conventional | |
| Previous Owner | $224,500 | Purchase Money Mortgage | |
| Previous Owner | $191,200 | Fannie Mae Freddie Mac | |
| Previous Owner | $122,000 | New Conventional | |
| Previous Owner | $104,204 | Construction |
Source: Regional Multiple Listing Service (RMLS)
MLS Number: 551012532
APN: 10891607
- 136 Dianne Way
- 130 Dianne Way
- 569 N Heights Dr
- 826 Crystal Dr
- 911 Stonewater Dr
- 1023 Highlands Dr
- 912 Stonewater Dr
- 179 N Deanjou Ave
- 403 N Deanjou Ave
- 407 N Deanjou Ave
- 124 Paxon Ave
- 208 Northview Dr Unit 1B
- 221 Ortega St
- 4 Meadowfield Cir
- 315 S Buchanan Ave
- 507 Sienna Hills Dr
- 990 Win Way
- 276 Candis Dr
- 247 Lorraine Ave
- 211 N Shasta Ave Unit A-H
- 322 Lorraine Ave Unit A
- 396 Patricia Ln
- 7435 Denman Ct
- 1125 Annalise St
- 700 N Haskell St
- 2190 Poplar Dr
- 1801 Poplar Dr
- 237 E McAndrews Rd
- 645 Royal Ave
- 1116 Niantic St Unit 3
- 518 N Riverside Ave
- 302 Maple St Unit 4
- 520 N Bartlett St
- 406 W Main St
- 121 S Holly St
- 230 Laurel St
- 309 Laurel St
- 2532 Juanipero Way
- 534 Hamilton St Unit 534
- 536 Hamilton St Unit 536
