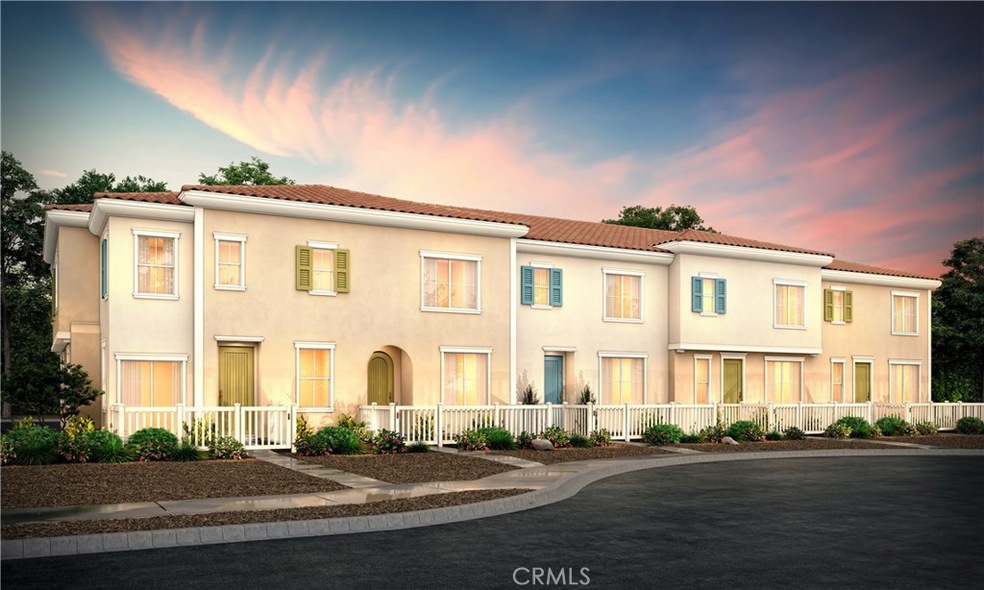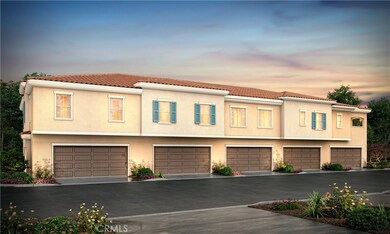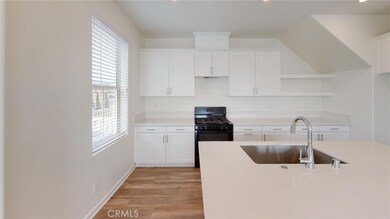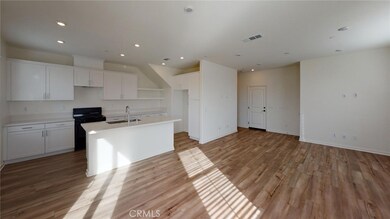
468 N Glenwood Ave Rialto, CA 92376
Estimated Value: $493,000 - $540,000
Highlights
- New Construction
- Great Room
- 2 Car Attached Garage
- Open Floorplan
- Community Pool
- Walk-In Closet
About This Home
As of October 2021Town homes in a new Rialto community- FOOTHILL GROVE. Brand new, beautiful gated community with pool, spa and tot lot by Century Communities. Plan 3 Two-Story Home offers 1,481 sq. ft. of open living space- 3 Bedroom, 2.5 Baths, spacious Great Room, and 2 Car Garage. Large gourmet kitchen includes island, stunning quartz counter top with 6” backsplash, white Shaker-style thermofoil cabinets throughout with plenty of storage space, and black Whirlpool range, microwave hood and dishwasher. Generous Primary Suite with walk-in closet, upstairs Laundry Room. Includes upgraded Shaw luxury vinyl plank flooring on the first floor, carpet and tile on the second. Century Community highlights: 9 ft ceiling on first floor, Century Home Connect smart home Google Home Hub, Schlage programmable front door, tankless water heater and so much more. Sept. Move in.
Last Agent to Sell the Property
BMC REALTY ADVISORS License #01245527 Listed on: 07/07/2021
Townhouse Details
Home Type
- Townhome
Est. Annual Taxes
- $8,583
Year Built
- Built in 2021 | New Construction
Lot Details
- 1,481 Sq Ft Lot
- 1 Common Wall
HOA Fees
- $286 Monthly HOA Fees
Parking
- 2 Car Attached Garage
Home Design
- Tile Roof
Interior Spaces
- 1,481 Sq Ft Home
- Open Floorplan
- Great Room
- Laundry Room
Kitchen
- Free-Standing Range
- ENERGY STAR Qualified Appliances
Bedrooms and Bathrooms
- 3 Bedrooms
- Walk-In Closet
Eco-Friendly Details
- ENERGY STAR Qualified Equipment for Heating
Utilities
- High Efficiency Air Conditioning
- SEER Rated 13-15 Air Conditioning Units
- High Efficiency Heating System
- ENERGY STAR Qualified Water Heater
Listing and Financial Details
- Tax Lot 81
- Tax Tract Number 20217
Community Details
Overview
- 184 Units
- Foothill Grove Community Association, Phone Number (925) 452-8732
- Sea Breeze HOA
Recreation
- Community Playground
- Community Pool
- Community Spa
Ownership History
Purchase Details
Home Financials for this Owner
Home Financials are based on the most recent Mortgage that was taken out on this home.Similar Homes in Rialto, CA
Home Values in the Area
Average Home Value in this Area
Purchase History
| Date | Buyer | Sale Price | Title Company |
|---|---|---|---|
| Martinez Kimberly | $474,000 | First American Title |
Mortgage History
| Date | Status | Borrower | Loan Amount |
|---|---|---|---|
| Open | Martinez Kimberly | $449,953 |
Property History
| Date | Event | Price | Change | Sq Ft Price |
|---|---|---|---|---|
| 10/26/2021 10/26/21 | Sold | $459,990 | -2.1% | $311 / Sq Ft |
| 09/19/2021 09/19/21 | Pending | -- | -- | -- |
| 07/26/2021 07/26/21 | Price Changed | $469,990 | +0.4% | $317 / Sq Ft |
| 07/17/2021 07/17/21 | Price Changed | $467,990 | +0.2% | $316 / Sq Ft |
| 07/07/2021 07/07/21 | For Sale | $466,990 | -- | $315 / Sq Ft |
Tax History Compared to Growth
Tax History
| Year | Tax Paid | Tax Assessment Tax Assessment Total Assessment is a certain percentage of the fair market value that is determined by local assessors to be the total taxable value of land and additions on the property. | Land | Improvement |
|---|---|---|---|---|
| 2024 | $8,583 | $492,770 | $52,020 | $440,750 |
| 2023 | $8,957 | $483,108 | $51,000 | $432,108 |
| 2022 | $8,497 | $473,635 | $50,000 | $423,635 |
| 2021 | -- | -- | -- | -- |
Agents Affiliated with this Home
-
Sandie Hernandez
S
Seller's Agent in 2021
Sandie Hernandez
BMC REALTY ADVISORS
(559) 439-4464
34 in this area
149 Total Sales
-
Chris Taylor

Buyer's Agent in 2021
Chris Taylor
Keller Williams Realty
(949) 294-2506
1 in this area
143 Total Sales
Map
Source: California Regional Multiple Listing Service (CRMLS)
MLS Number: CV21148047
APN: 0128-056-28
- 541 N Larch Ave
- 420 N Glenwood Ave
- 992 W Jasmine Way
- 972 W Jasmine Way
- 938 W Jasmine Way
- 1204 W Victoria St
- 860 W 3rd St
- 658 N Quince Ave
- 264 N Church Ave
- 308 N Brampton Ave
- 1256 W Morgan St
- 1089 W Second St
- 321 N Brampton Ave
- 322 N Fillmore Ave
- 757 N Arrowhead Ave
- 1264 W Etiwanda Ave
- 862 N Martin St
- 643 W Ramona Dr
- 955 W Jasmine Way
- 684 Holladay Place
- 468 N Glenwood Ave
- 488 N Glenwood Ave
- 486 N Glenwood Ave
- 448 N Glenwood Ave
- 446 N Glenwood Ave
- 444 N Glenwood Ave
- 1099 W Buttercup Ln
- 428 N Glenwood Ave
- 1093 W Buttercup Ln
- 495 N Glenwood Ave
- 406 N Glenwood Ave
- 1105 W Grove St
- 456 N Pinewood Ave
- 1069 W Clover Ave
- 485 W Buttercup Ln
- 1096 W Foothill Blvd
- 1078 W Buttercup Ln
- 1119 W Grove St
- 1064 W Buttercup Ln
- 1133 W Grove St



