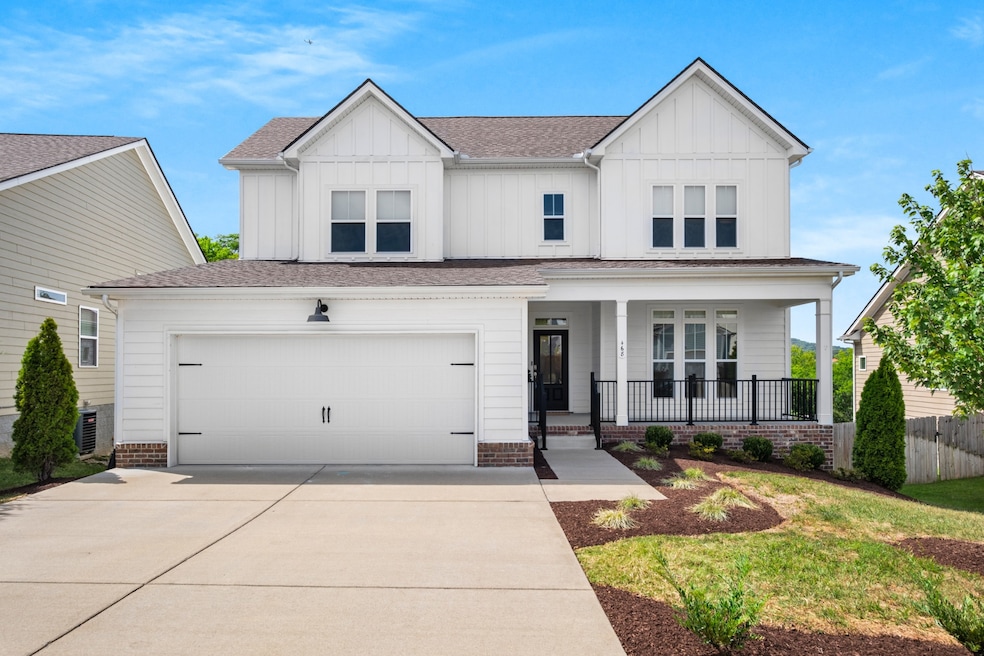468 Red Sunset Ct Brentwood, TN 37027
Oak Highlands NeighborhoodEstimated payment $3,691/month
Highlights
- Bluff View
- Porch
- Crown Molding
- Deck
- 2 Car Attached Garage
- Cooling Available
About This Home
Freshly renovated and ready to welcome you home in Brentwood’s beloved Autumn Oaks! Step inside from your covered front porch to 9’ ceilings & crown molding throughout. Spacious primary suite, private office & free-flow kitchen-living-dining all downstairs... this space is thoughtfully designed for living! Step outside to an oversized deck... partially covered for morning coffee or evening cocktails & partially open for grilling, gathering, or cozying by the Solo Stove® on those crisp fall Saturdays with the game on. Beyond, tree-top views create the perfect backdrop! Upstairs, an expansive loft offers flex space — ideal for sunrise Peloton rides or sunset movie nights. Three additional bedrooms provide comfort and privacy for family or guests. Autumn Oaks is a walkable community with playgrounds, green space, and miles of trails to explore. Whether it’s kids riding bikes, neighbors gathering for a chat, or adults unwinding after a long day, life here feels vibrant yet relaxed. Ideally located at the intersection of Nolensville, Brentwood & Nashville, you'll enjoy easy access to the city via I-65 or I-24 — plus beautiful back roads to Franklin. LENDER INCENTIVE: Closing cost credit and/or rate buy-down available from Preferred Lender — contact List Agent for more information.
Listing Agent
Custer Rowland Brokerage Phone: 6152930841 License #349436 Listed on: 08/30/2025
Home Details
Home Type
- Single Family
Est. Annual Taxes
- $3,211
Year Built
- Built in 2021
HOA Fees
- $40 Monthly HOA Fees
Parking
- 2 Car Attached Garage
- Driveway
Home Design
- Brick Exterior Construction
Interior Spaces
- 2,689 Sq Ft Home
- Property has 1 Level
- Crown Molding
- Gas Fireplace
- Living Room with Fireplace
- Bluff Views
- Crawl Space
Kitchen
- Oven or Range
- Microwave
- Dishwasher
- Disposal
Flooring
- Carpet
- Tile
Bedrooms and Bathrooms
- 4 Bedrooms | 1 Main Level Bedroom
Home Security
- Home Security System
- Smart Locks
- Fire and Smoke Detector
Outdoor Features
- Deck
- Patio
- Porch
Schools
- May Werthan Shayne Elementary School
- William Henry Oliver Middle School
- John Overton Comp High School
Utilities
- Cooling Available
- Central Heating
Listing and Financial Details
- Assessor Parcel Number 181060B00700CO
Community Details
Overview
- Association fees include ground maintenance
- Heights At Autumn Oaks Subdivision
Recreation
- Community Playground
- Park
- Trails
Map
Home Values in the Area
Average Home Value in this Area
Tax History
| Year | Tax Paid | Tax Assessment Tax Assessment Total Assessment is a certain percentage of the fair market value that is determined by local assessors to be the total taxable value of land and additions on the property. | Land | Improvement |
|---|---|---|---|---|
| 2023 | $3,211 | $109,875 | $20,000 | $89,875 |
| 2022 | $4,162 | $109,875 | $20,000 | $89,875 |
| 2021 | $2,059 | $35,300 | $20,000 | $15,300 |
| 2020 | $606 | $16,000 | $16,000 | $0 |
Property History
| Date | Event | Price | Change | Sq Ft Price |
|---|---|---|---|---|
| 09/06/2025 09/06/25 | Price Changed | $635,000 | -2.2% | $236 / Sq Ft |
| 08/30/2025 08/30/25 | For Sale | $649,000 | -- | $241 / Sq Ft |
Purchase History
| Date | Type | Sale Price | Title Company |
|---|---|---|---|
| Quit Claim Deed | -- | Midtown Title | |
| Warranty Deed | $462,485 | None Available | |
| Warranty Deed | $462,485 | None Listed On Document |
Mortgage History
| Date | Status | Loan Amount | Loan Type |
|---|---|---|---|
| Previous Owner | $163,300 | New Conventional | |
| Previous Owner | $369,988 | New Conventional |
Source: Realtracs
MLS Number: 2986230
APN: 181-06-0B-007-00
- 427 Red Sunset Ct
- 6868 Scarlet Ridge Dr
- 6720 Autumn Oaks Dr
- 8431 Callabee Way Unit 4
- 441 Highpoint Terrace
- 7044 Oak Brook Terrace
- 8222 Lenox Creekside Dr
- 8501 Burnham Ln Unit 6
- 8501 Burnham Ln Unit 7
- 416 High Point Terrace
- 8211 Lenox Creekside Dr Unit 12
- 5545 Prada Dr
- 5562 Prada Dr
- 5560 Prada Dr
- 5108 Ander Dr
- 8121 Lenox Creekside Dr Unit 3
- 6729 Sunnywood Dr
- 6727 Sunnywood Dr
- 0 Bluff Rd Unit RTC2823780
- 8116 Valley Oak Dr
- 8401 Callabee Way Unit 14
- 8411 Callabee Way Unit E1
- 8401 Callabee Way Unit D1
- 8441 Callabee Way Unit H2
- 8211 Lenox Creekside Dr Unit 12
- 8605 Peckham Ln Unit Q14
- 8308 Oak Knoll Dr
- 7621 Oakfield Way
- 7212 Autumn Crossing Way
- 6664 Nolensville Pike
- 517 Cinnamon Place
- 8428 Charbay Cir
- 8232 Rossi Rd
- 7516 Stecoah St
- 8721 Ambonnay Dr
- 441 Chinook Dr
- 205 Stecoah Ct
- 2673 Avery Park Dr
- 288 Blackpool Dr
- 7041 Calderwood Dr







