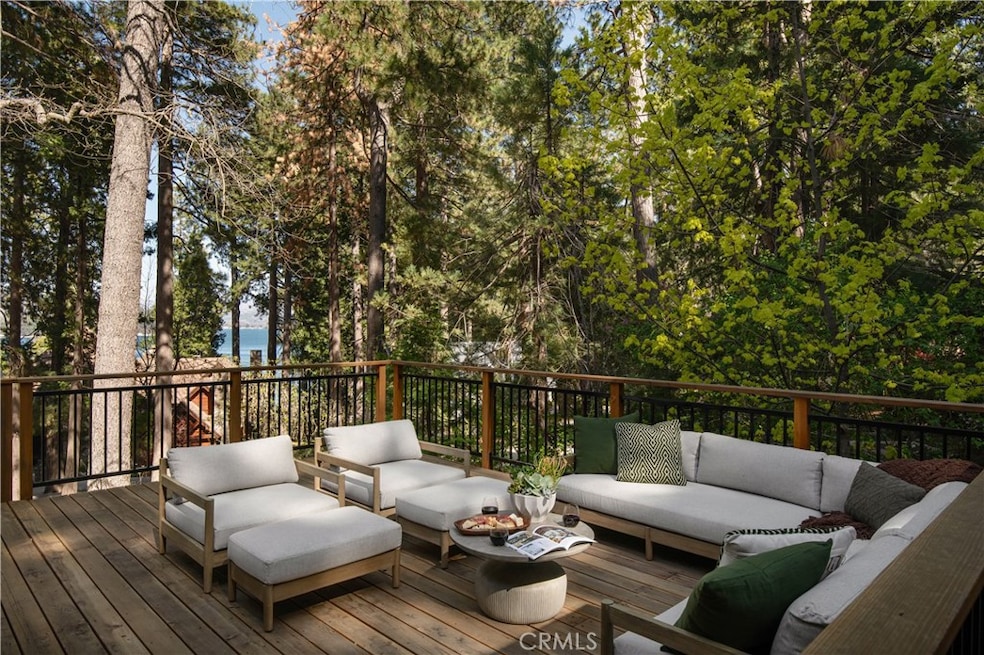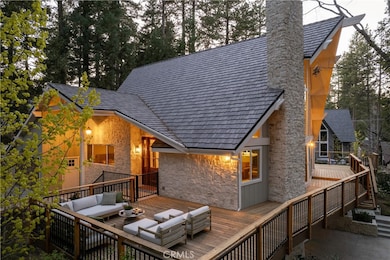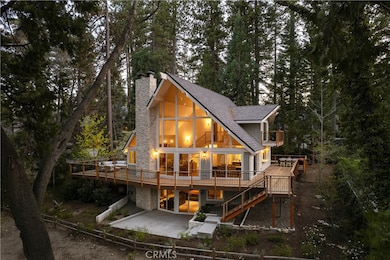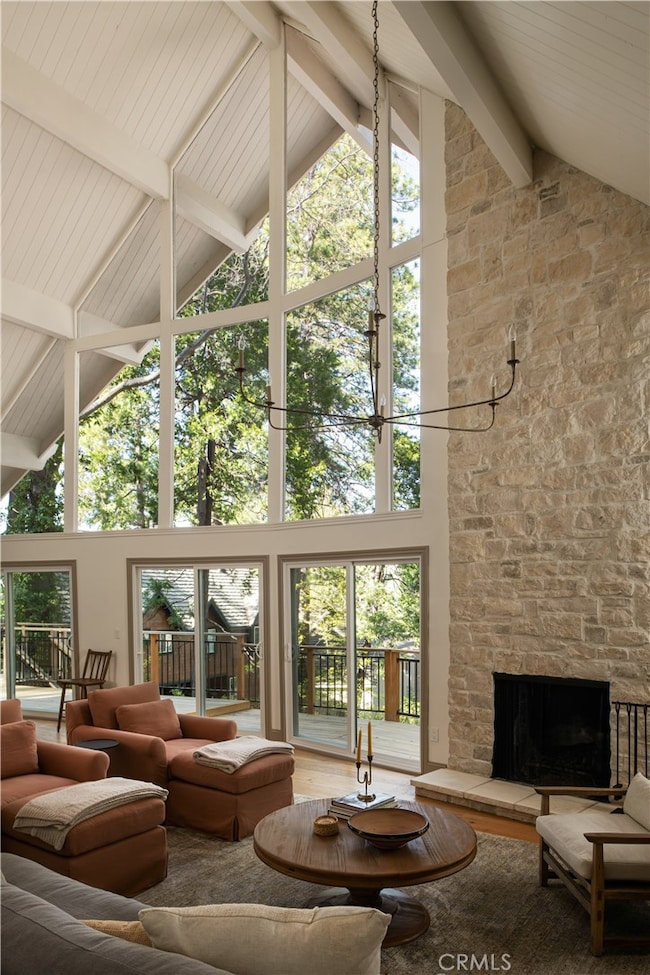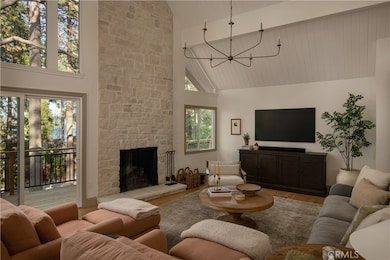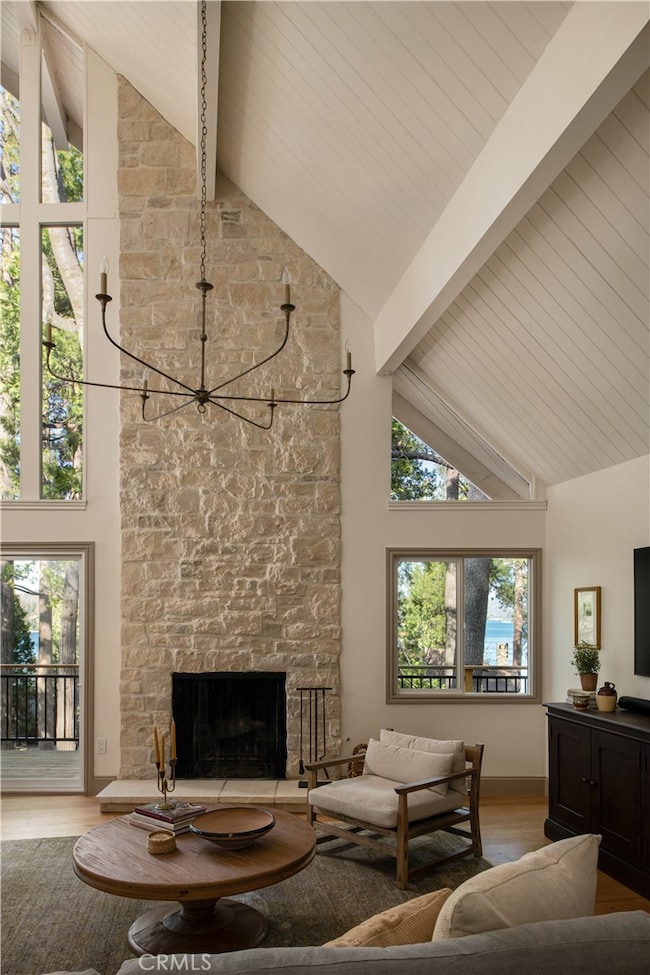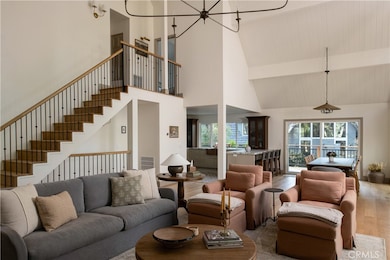468 Sky View Ridge Lake Arrowhead, CA 92352
Estimated payment $16,023/month
Highlights
- Golf Course Community
- Lake View
- Vaulted Ceiling
- Primary Bedroom Suite
- Community Lake
- Main Floor Primary Bedroom
About This Home
The SkyStone LakeHouse. Welcome to luxurious lake living in the exclusive, guard-gated community of Point Hamiltair—Lake Arrowhead’s most prestigious and sought-after enclave. Known for its 24/7 security, concierge services for home upkeep, and a long-standing legacy of celebrity and socialite residents, this community offers the ultimate in comfort, privacy, and prestige. Located directly across from a $12 million estate and just a short stroll or golf cart ride to your private boat slip, this exquisitely remodeled lakeview home blends timeless mountain charm with top-tier modern upgrades—offering a true turnkey lifestyle.
From the moment you arrive, you’re greeted by breathtaking lake and tree views framed by soaring high-beam A-frame ceilings and an iconic wall of windows. Natural light pours into the open-concept living space, where wide plank European white oak floors and a floor-to-ceiling stone fireplace create the perfect balance of warmth and sophistication. The spacious living area is ideal for entertaining, with abundant seating to relax and soak in the views.
The gourmet kitchen is a designer’s dream, featuring marble countertops, custom cabinetry, a show-stopping Ilve Italian range, European fixtures, and a convenient pass-through shelf that connects directly to the expansive outdoor dining area. Step outside to your wrap-around deck, thoughtfully designed with multiple lounge and dining zones, a built-in BBQ area, and serene spaces to enjoy al fresco meals beneath the stars.
The main-level primary suite is a tranquil retreat with a walk-in closet and spa-inspired ensuite bathroom, complete with marble counters, a custom tile steam shower, and luxury plumbing fixtures. Upstairs, two bright guest bedrooms with vaulted ceilings share a stylish full bath with a walk-in shower and designer vanity. The lower level offers a brick-floored entertainment lounge with a second fireplace, wet bar, game area, 3⁄4 bath, and direct access to the fenced yard and lower patio.
Additional upgrades include a new roof, rebuilt decks and railings, exterior stonework, concrete walkways, professional landscaping, and a subterranean sprinkler system. Offered beautifully furnished (furniture negotiable), this lake view masterpiece is ready to enjoy. A rare opportunity to own in one of Lake Arrowhead’s most iconic and luxurious communities.
Listing Agent
COLDWELL BANKER SKY RIDGE REALTY Brokerage Phone: 909-273-7074 License #01975109 Listed on: 05/01/2025

Home Details
Home Type
- Single Family
Est. Annual Taxes
- $16,757
Year Built
- Built in 1971
Lot Details
- 9,450 Sq Ft Lot
- Landscaped
- Back Yard
- Property is zoned LA/RS-14M
HOA Fees
- $133 Monthly HOA Fees
Parking
- 2 Car Attached Garage
- 3 Open Parking Spaces
Property Views
- Lake
- Woods
Home Design
- Entry on the 2nd floor
Interior Spaces
- 2,379 Sq Ft Home
- 3-Story Property
- Vaulted Ceiling
- Family Room with Fireplace
- Game Room with Fireplace
- Bonus Room
- Laundry Room
- Basement
Bedrooms and Bathrooms
- 3 Bedrooms | 1 Primary Bedroom on Main
- Primary Bedroom Suite
- Multi-Level Bedroom
- Steam Shower
Utilities
- Central Heating and Cooling System
Listing and Financial Details
- Tax Lot 1
- Tax Tract Number 8173
- Assessor Parcel Number 0333931010000
- $1,151 per year additional tax assessments
Community Details
Overview
- Point Hamiltair Association, Phone Number (909) 534-5808
- Hamiltair Patrol HOA
- Arrowhead Woods Subdivision
- Community Lake
- Mountainous Community
Recreation
- Golf Course Community
Security
- Security Guard
- Resident Manager or Management On Site
Map
Home Values in the Area
Average Home Value in this Area
Tax History
| Year | Tax Paid | Tax Assessment Tax Assessment Total Assessment is a certain percentage of the fair market value that is determined by local assessors to be the total taxable value of land and additions on the property. | Land | Improvement |
|---|---|---|---|---|
| 2025 | $16,757 | $1,591,812 | $848,966 | $742,846 |
| 2024 | $16,757 | $1,560,600 | $832,320 | $728,280 |
| 2023 | $16,594 | $1,530,000 | $816,000 | $714,000 |
| 2022 | $9,226 | $836,638 | $278,879 | $557,759 |
| 2021 | $9,124 | $820,234 | $273,411 | $546,823 |
| 2020 | $9,129 | $811,824 | $270,608 | $541,216 |
| 2019 | $8,886 | $795,906 | $265,302 | $530,604 |
| 2018 | $8,695 | $780,300 | $260,100 | $520,200 |
| 2017 | $8,533 | $765,000 | $255,000 | $510,000 |
| 2016 | $8,363 | $750,000 | $250,000 | $500,000 |
| 2015 | $1,807 | $120,541 | $27,759 | $92,782 |
| 2014 | $1,642 | $118,180 | $27,215 | $90,965 |
Property History
| Date | Event | Price | List to Sale | Price per Sq Ft | Prior Sale |
|---|---|---|---|---|---|
| 05/01/2025 05/01/25 | For Sale | $2,750,000 | +66.7% | $1,156 / Sq Ft | |
| 04/22/2022 04/22/22 | Sold | $1,650,000 | -10.8% | $694 / Sq Ft | View Prior Sale |
| 04/07/2022 04/07/22 | Pending | -- | -- | -- | |
| 03/16/2022 03/16/22 | For Sale | $1,850,000 | +131.3% | $778 / Sq Ft | |
| 10/29/2015 10/29/15 | Sold | $800,000 | -3.0% | $336 / Sq Ft | View Prior Sale |
| 09/15/2015 09/15/15 | Pending | -- | -- | -- | |
| 06/03/2015 06/03/15 | For Sale | $825,000 | -- | $347 / Sq Ft |
Purchase History
| Date | Type | Sale Price | Title Company |
|---|---|---|---|
| Grant Deed | $1,650,000 | Stewart Title Of California | |
| Interfamily Deed Transfer | -- | None Available | |
| Interfamily Deed Transfer | -- | None Available | |
| Interfamily Deed Transfer | -- | None Available | |
| Interfamily Deed Transfer | -- | Stewart Title Of Ca Inc | |
| Interfamily Deed Transfer | -- | Stewart Title Of Ca Inc | |
| Grant Deed | $800,000 | Stewart Title Califonia Inc | |
| Interfamily Deed Transfer | -- | Fidelity | |
| Interfamily Deed Transfer | -- | Fidelity | |
| Interfamily Deed Transfer | -- | Fidelity National Title | |
| Interfamily Deed Transfer | -- | Fidelity National Title | |
| Interfamily Deed Transfer | -- | Benefit Land Title | |
| Interfamily Deed Transfer | -- | Benefit Land Title |
Mortgage History
| Date | Status | Loan Amount | Loan Type |
|---|---|---|---|
| Previous Owner | $500,000 | New Conventional | |
| Previous Owner | $210,000 | No Value Available | |
| Previous Owner | $206,000 | No Value Available |
Source: California Regional Multiple Listing Service (CRMLS)
MLS Number: IG25095030
APN: 0333-931-01
- 27821 Peninsula Dr Unit 405
- 27821 Peninsula Dr Unit 328
- 27821 Peninsula Dr
- 27990 N Peninsula Dr N
- 407 Giant Oak Cir
- 28027 Peninsula Dr N
- 27721 Peninsula Dr
- 27772 Hamiltair Dr
- 27453 Bayshore Dr
- 28288 N Bay Rd
- 0 N Bay Rd Unit PW20002447
- 28195 N Bay Rd
- 27450 N Bay Rd
- 27657 Peninsula Dr Unit 130 Drive
- 27657 Peninsula Dr Unit 131
- 27621 Cedarwood Dr
- 115 Mill Pond Rd
- 0 Fleming Creek Rd Unit SW25023085
- 109 Mill Pond Rd
- 149 Mill Pond Rd
- 27598 Meadow Bay Dr
- 872 Wild Rose Cir
- 27425 Peninsula Dr
- 27957 Lakes Edge Rd
- 27775 Matterhorn Dr
- 400 Cottage Grove Rd
- 27205 Peninsula Dr
- 28252 Bern Ln
- 27875 Rainbow
- 1216 Kodiak Dr
- 719 Rhine Rd
- 1135 Yukon Dr
- 301 Canyon Crest Ln
- 676 Grass Valley Rd
- 481 Golf Course Rd
- 675 E Victoria Ct
- 1219 Klondike Dr
- 707 Virginia Ct
- 28670 Shenandoah Dr
- 1360 Montreal Dr
