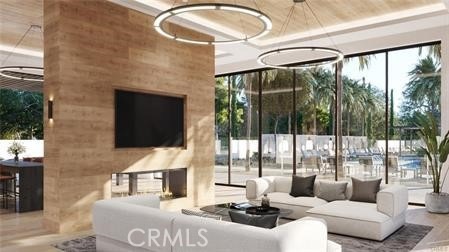
468 Sycamore St Montebello, CA 90640
Highlights
- City Lights View
- Loft
- Home Office
- Main Floor Bedroom
- Community Pool
- 2 Car Attached Garage
About This Home
As of October 20242023 Toll Brother Build Upgreaded Town Home located Guard gated Community. Beautful 180 degrees View !!! Very convience location easy access to 60 Freeway , Shopping Center, Resturant . Beautifully designed with ample space for every occasion, this special unit immediately captures your attention with a soaring three-story foyer that flows into the expansive two-story great room. The spacious kitchen and adjacent casual dining area offer a large center island with breakfast bar, plenty of counter and cabinet space, and desirable access to the rear yard. On the second floor, complementing the alluring primary bedroom suite are a massive walk-in closet and impressive primary bath with dual-sink vanity, large soaking tub, luxe shower. The other two bedrooms with their own bathroom. indvidual laundry room so convience to use on the center level. Secluded on the third floor big loft can use an entertainment area with upgreated sliding door goes to deck with 180 Degrees City ligths View!!!One bedroom with closet and shared hall bath. Community highlights include state-of-the-art clubhouse, private pools and spa, fitness center, BBQ areas, event spaces and community green spaces all located within the gated development of Metro Heights.**HOA Clubhouse Photos provided are of the Builder model home**
Last Agent to Sell the Property
Wetrust Realty Brokerage Phone: 626-678-5231 License #01720288 Listed on: 07/14/2024
Home Details
Home Type
- Single Family
Year Built
- Built in 2023
Lot Details
- 2,816 Sq Ft Lot
- Property is zoned MNRAO-RA*
HOA Fees
- $269 Monthly HOA Fees
Parking
- 2 Car Attached Garage
- Parking Available
Interior Spaces
- 2,975 Sq Ft Home
- 3-Story Property
- Entryway
- Family Room
- Home Office
- Loft
- City Lights Views
- Laundry Room
Kitchen
- Six Burner Stove
- Dishwasher
- Disposal
Bedrooms and Bathrooms
- 5 Bedrooms | 1 Main Level Bedroom
- All Upper Level Bedrooms
- Walk-In Closet
Outdoor Features
- Exterior Lighting
Utilities
- Central Air
- Gas Water Heater
- Coal Water Heater
Listing and Financial Details
- Tax Lot 59
- Tax Tract Number 82724
- Assessor Parcel Number 5271024167
- $39 per year additional tax assessments
Community Details
Overview
- Metro Heights Association, Phone Number (888) 399-9430
- Metro Heigths HOA
Amenities
- Recreation Room
Recreation
- Community Pool
Security
- Security Guard
- Resident Manager or Management On Site
Similar Homes in Montebello, CA
Home Values in the Area
Average Home Value in this Area
Property History
| Date | Event | Price | Change | Sq Ft Price |
|---|---|---|---|---|
| 10/31/2024 10/31/24 | Sold | $1,850,000 | -5.5% | $622 / Sq Ft |
| 09/12/2024 09/12/24 | Pending | -- | -- | -- |
| 08/09/2024 08/09/24 | Price Changed | $1,958,000 | -1.1% | $658 / Sq Ft |
| 07/16/2024 07/16/24 | For Sale | $1,980,000 | +7.0% | $666 / Sq Ft |
| 07/15/2024 07/15/24 | Off Market | $1,850,000 | -- | -- |
| 07/15/2024 07/15/24 | For Sale | $1,980,000 | +7.0% | $666 / Sq Ft |
| 07/14/2024 07/14/24 | Off Market | $1,850,000 | -- | -- |
| 07/14/2024 07/14/24 | For Sale | $1,980,000 | -- | $666 / Sq Ft |
Tax History Compared to Growth
Agents Affiliated with this Home
-
X
Seller's Agent in 2024
Xiao Yan Yao
Wetrust Realty
(626) 538-6000
2 in this area
18 Total Sales
-

Buyer's Agent in 2024
Fenglin Yang
Real Broker
(909) 919-5436
1 in this area
11 Total Sales
Map
Source: California Regional Multiple Listing Service (CRMLS)
MLS Number: AR24144230
- 1320 Carob Way
- 1301 S Greenwood Ave Unit 3
- 1200 S Spruce St
- 730 Frankel Ave Unit B9
- 1109 S Spruce St
- 524 Washington Blvd
- 7163 Watcher St
- 932 S Montebello Blvd
- 924 S Montebello Blvd Unit A
- 919 Carob Way
- 915 Carob Way Unit 2
- 7958 Telegraph Rd
- 8427 Tweedy Ln
- 7019 Lanto St
- 7708 Birchleaf Ave
- 912 Jacmar Dr
- 8826 Bermudez St
- 8241 Elmont Ave
- 6502 Dos Rios Rd
- 8416 Glendola Dr






