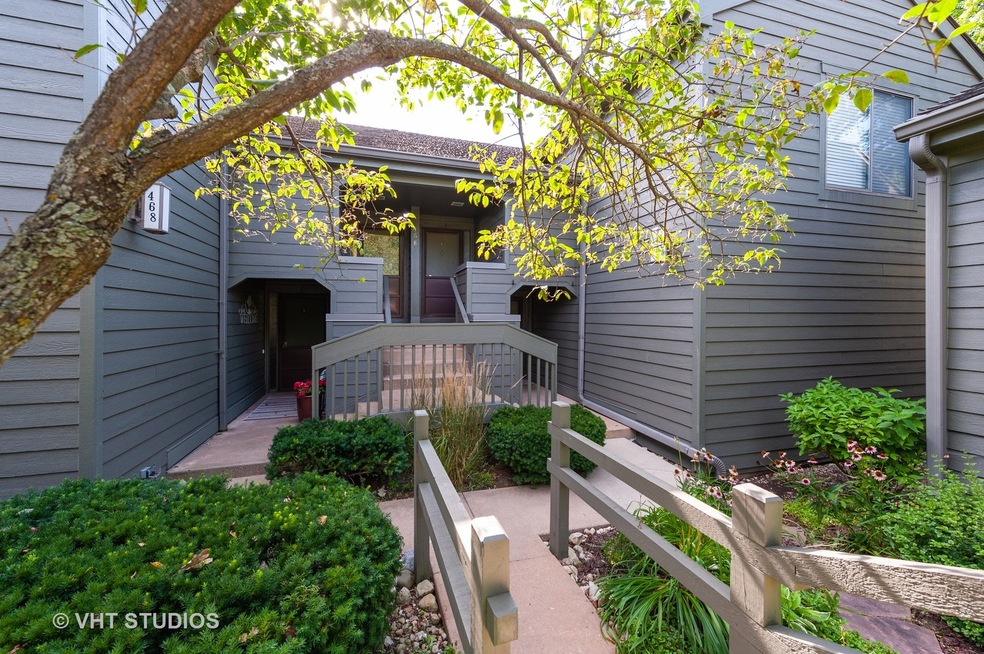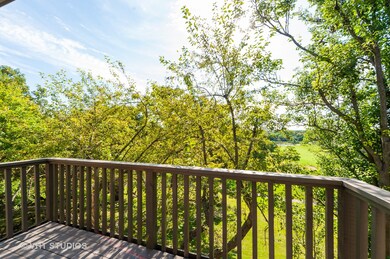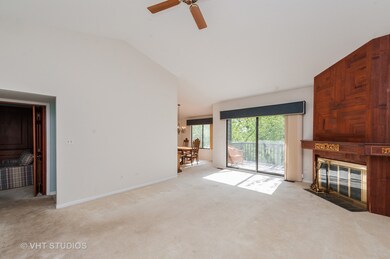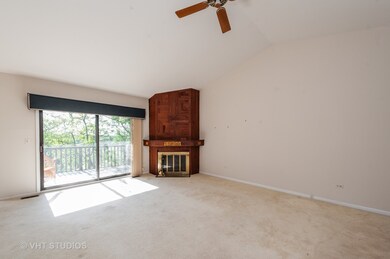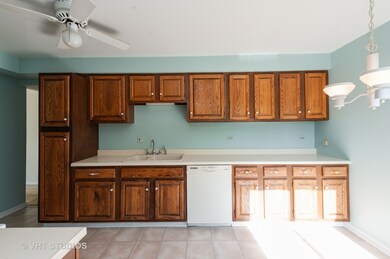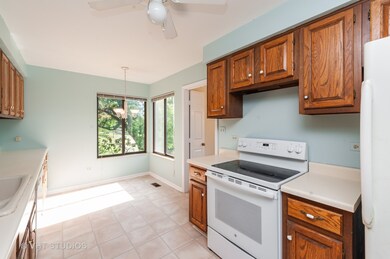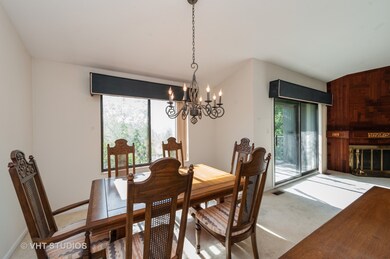
468 Valley View Rd Unit A Lake Barrington, IL 60010
Lake Barrington Shores NeighborhoodEstimated Value: $300,000 - $311,000
Highlights
- On Golf Course
- Landscaped Professionally
- Detached Garage
- North Barrington Elementary School Rated A
- Mature Trees
- Cul-De-Sac
About This Home
As of March 2021COME SEE OUR NEW LOOK!! BRAND NEW CARPETING INSTALLED THROUGHOUT! YOU'RE GONNA LOVE IT! Along with a $5,000 PRICE REDUCTION. MAKE US AN OFFER ON THE LOWEST PRICED UNIT IN BEAUTIFUL LAKE BARRINGTON SHORES!! Come and enjoy the RESORT STYLE LIVING OF LBS for under $170,000. 24 hour gated security, countless amenities, luxurious, impeccably kept grounds, a private lake with all its recreational activities, a beautifully renovated REC CENTER with indoor/outdoor pools provide year around "splashability", professional grade excercise facility to stay in shape. HOKEY SMOKES! AND a Great location for this Braeburn model at the end of a cul de sac on Valley View. With a great "valley view" of the LBS golf course from above. All the living space is on one level. Master suite along with second bedroom/den, eat in kitchen, dining room and living room with fireplace and access to the BRAND NEW "TREX" deck with private wooded views.. Purchase this quiet unit at a fair price, bring your decorative touches to make it your own. AND then enjoy the LBS lifestyle with all its amenities and loads of activities. Boating, Tennis, Pickle Ball, Bocce Ball, or slow down with a leisurely walk, a healthy jog or a bike ride on the stunning , "on Property" forest preserve trails. Let's not leave out a swim on YOUR private sandy beach. All this for under $170,000. WOW!! BUYER PAYS $300 APPLICATION FEE AND A 3 MONTH HOA SURCHARGE.
Last Agent to Sell the Property
Baird & Warner License #475136880 Listed on: 08/15/2020

Last Buyer's Agent
Berkshire Hathaway HomeServices Starck Real Estate License #475155205

Property Details
Home Type
- Condominium
Est. Annual Taxes
- $3,907
Year Built
- 1978
Lot Details
- On Golf Course
- Cul-De-Sac
- Landscaped Professionally
- Mature Trees
- Wooded Lot
HOA Fees
- $490 per month
Parking
- Detached Garage
- Parking Available
- Garage Transmitter
- Garage Door Opener
- Visitor Parking
- Parking Included in Price
- Garage Is Owned
Home Design
- Cedar
Kitchen
- Breakfast Bar
- Oven or Range
- Microwave
- Dishwasher
- Disposal
Bedrooms and Bathrooms
- Primary Bathroom is a Full Bathroom
Laundry
- Dryer
- Washer
Utilities
- Forced Air Heating and Cooling System
- Community Well
- Water Softener is Owned
Community Details
- Pets Allowed
Listing and Financial Details
- Senior Tax Exemptions
- Homeowner Tax Exemptions
- $400 Seller Concession
Ownership History
Purchase Details
Home Financials for this Owner
Home Financials are based on the most recent Mortgage that was taken out on this home.Purchase Details
Home Financials for this Owner
Home Financials are based on the most recent Mortgage that was taken out on this home.Purchase Details
Purchase Details
Home Financials for this Owner
Home Financials are based on the most recent Mortgage that was taken out on this home.Purchase Details
Home Financials for this Owner
Home Financials are based on the most recent Mortgage that was taken out on this home.Similar Homes in the area
Home Values in the Area
Average Home Value in this Area
Purchase History
| Date | Buyer | Sale Price | Title Company |
|---|---|---|---|
| Weber David | $307,500 | None Listed On Document | |
| Corr Terrence | $166,500 | Baird & Warner Ttl Svcs Inc | |
| Ligman Judith Ann | -- | None Available | |
| Ligman Judith Ann | -- | Chicago Title Insurance Co | |
| Ligman Dean | $90,000 | Chicago Title Insurance Co |
Mortgage History
| Date | Status | Borrower | Loan Amount |
|---|---|---|---|
| Open | Weber David | $292,125 | |
| Previous Owner | Corr Terrence | $132,960 | |
| Previous Owner | Ligman Judith Ann | $94,514 | |
| Previous Owner | Ligman Judith Ann | $98,000 | |
| Previous Owner | Ligman Dean | $107,900 |
Property History
| Date | Event | Price | Change | Sq Ft Price |
|---|---|---|---|---|
| 03/31/2021 03/31/21 | Sold | $166,200 | -2.2% | $125 / Sq Ft |
| 02/26/2021 02/26/21 | Pending | -- | -- | -- |
| 02/11/2021 02/11/21 | Price Changed | $169,900 | -2.9% | $127 / Sq Ft |
| 10/30/2020 10/30/20 | Price Changed | $174,900 | -2.3% | $131 / Sq Ft |
| 09/27/2020 09/27/20 | Price Changed | $179,000 | -2.7% | $134 / Sq Ft |
| 08/26/2020 08/26/20 | Price Changed | $184,000 | -3.2% | $138 / Sq Ft |
| 08/15/2020 08/15/20 | For Sale | $190,000 | -- | $143 / Sq Ft |
Tax History Compared to Growth
Tax History
| Year | Tax Paid | Tax Assessment Tax Assessment Total Assessment is a certain percentage of the fair market value that is determined by local assessors to be the total taxable value of land and additions on the property. | Land | Improvement |
|---|---|---|---|---|
| 2024 | $3,907 | $77,910 | $7,767 | $70,143 |
| 2023 | $3,907 | $68,923 | $7,362 | $61,561 |
| 2022 | $3,271 | $55,394 | $8,329 | $47,065 |
| 2021 | $4,038 | $65,553 | $8,187 | $57,366 |
| 2020 | $3,944 | $65,351 | $8,162 | $57,189 |
| 2019 | $3,846 | $64,530 | $7,947 | $56,583 |
| 2018 | $3,210 | $57,558 | $8,420 | $49,138 |
| 2017 | $3,168 | $56,402 | $8,251 | $48,151 |
| 2016 | $3,071 | $54,275 | $7,940 | $46,335 |
| 2015 | $2,890 | $50,905 | $7,447 | $43,458 |
| 2014 | $2,255 | $40,770 | $8,394 | $32,376 |
| 2012 | $2,540 | $41,471 | $8,538 | $32,933 |
Agents Affiliated with this Home
-
Dennis Ciesil

Seller's Agent in 2021
Dennis Ciesil
Baird Warner
(847) 651-2582
7 in this area
29 Total Sales
-
Vanessa Thomfohrda

Buyer's Agent in 2021
Vanessa Thomfohrda
Berkshire Hathaway HomeServices Starck Real Estate
(312) 550-1194
1 in this area
85 Total Sales
Map
Source: Midwest Real Estate Data (MRED)
MLS Number: MRD10732928
APN: 13-11-300-165
- 303 Bluff Ct Unit 303
- 333 N Shoreline Rd Unit 320
- 196 Shoreline Rd
- 377 Mallard Point
- 186 Shoreline Rd
- 949 Fairway Cir Unit 949
- 27068 W Wellington Ct
- 640 Old Barn Rd Unit D
- 329 Woodview Rd Unit C
- 449 White Oak Ln
- 24548 N Blue Aster Ln
- 313 Woodview Rd Unit T122
- 519 Old Barn Rd
- 97 Thornhill Ln Unit D
- 966 Shoreline Rd
- 24047 N Coneflower Dr
- 27469 N Junegrass Dr
- 406 E Tower Dr
- 284 Oxford Rd Unit 2
- 592 Eton Dr
- 468 Valley View Rd Unit C414
- 468 Valley View Rd Unit D
- 468 Valley View Rd Unit B
- 468 Valley View Rd Unit C
- 468 Valley View Rd Unit A
- 468 Valley View Unit D
- 468 Valley View Unit C
- 458 Valley View Rd
- 458 Valley View Rd Unit 413
- 452 Valley View Unit 412
- 480 Valley View Rd
- 480 Valley View Rd Unit 415
- 488 Valley View Rd
- 446 Valley View
- 440 Valley View Rd
- 483 Valley View Rd
- 428 Valley View
- 471 Valley View Unit D
- 471 Valley View Unit C419SFR
- 485 Valley View Rd
