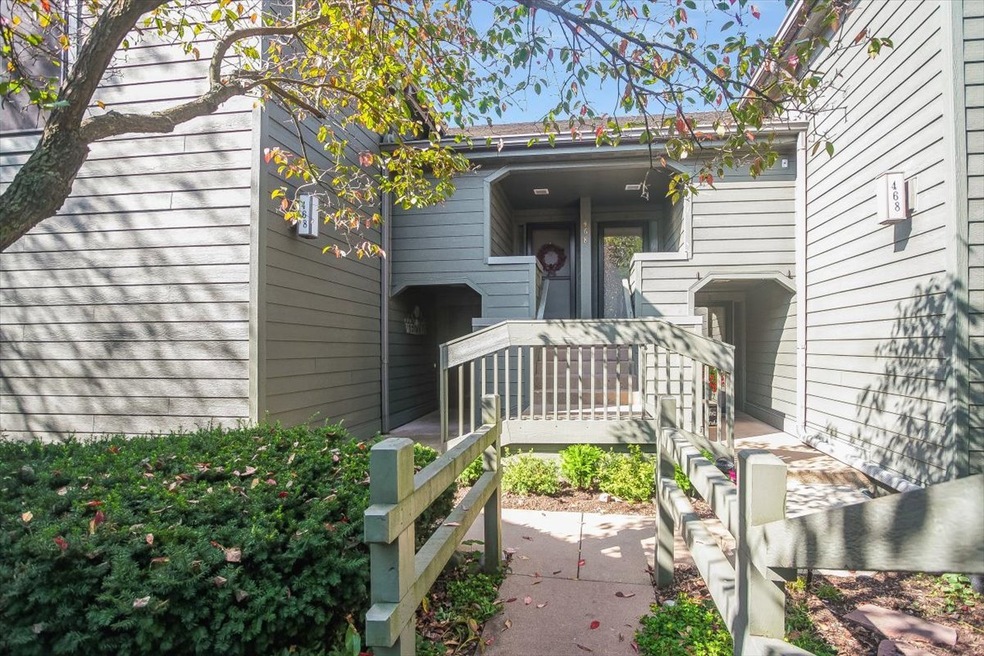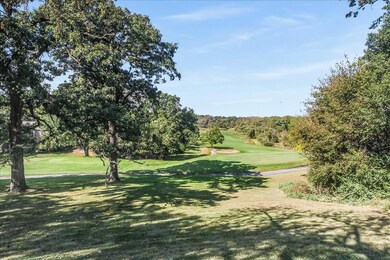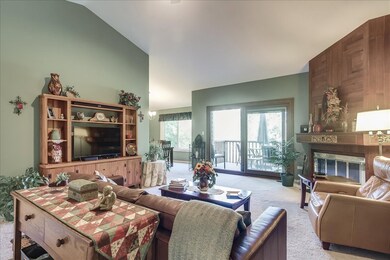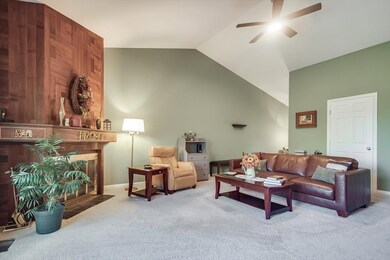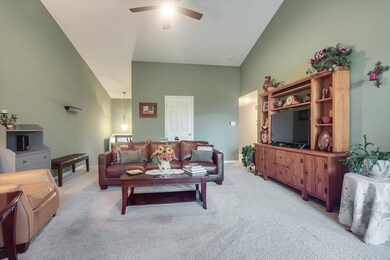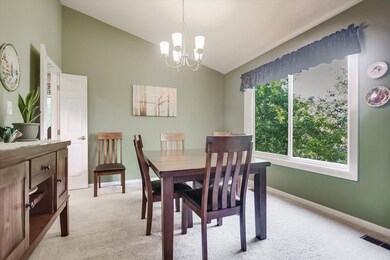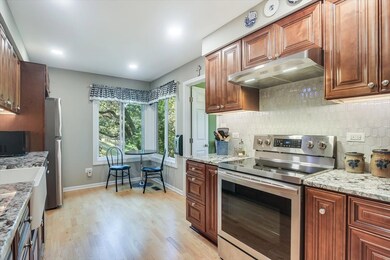
468 Valley View Rd Unit A Lake Barrington, IL 60010
Lake Barrington Shores NeighborhoodHighlights
- Golf Course Community
- Fitness Center
- Clubhouse
- North Barrington Elementary School Rated A
- Landscaped Professionally
- Wood Flooring
About This Home
As of February 2025JUST MOVE-IN to an absolutely beautifully UPDATED HOME with a wonderful, expansive west view towards the Fox River Valley; Enjoy the NEWER KITCHEN renovated in 2021 with new cabinetry (pull out drawers) AND NEW Stainless Steel Appliances; UPDATED BATHROOMS in 2022 with new tile, new cabinets, new countertops, expanded shower and one jacuzzi tub in master bath; EXTRA CLOSETS in Master Bedroom; FURNACE AND A/C new in 2018; Hot Water Heater and Water Softener NEW in 2022; IMPORTANT - NEW WINDOWS THROUGHOUT including slider to balcony and front door in 2022; PAINTING throughout in 2023; BALCONY REPURBISHED in 2023 with DEK-TREK flooring and finished storage area; A BIG PLUS is the beautifully paneled second bedroom with extra closets/storage space that can used as an den/office; Extra closets in Master bedroom; Vaulted ceiling for a spacious feeling; WHAT MORE DO YOU WANT? All in a RESORT STYLE GATED COMMUNITY with a 100 acre lake, 37 acre forest preserve; Marina with beach, sail boats, kayaks, canoes and fishing boats for resident use; indoor & outdoor pools; 8 Tennis Courts, Bocce, Pickleball, Walking Trail; LARGE RENOVATED COMMUNITY BUILDING with a Party Room, Ballroom, Game Room, Library, FITNESS CENTER and more; 18 hole golf course available for public play; Many organizations, clubs and events for ALL AGES TO ENJOY; A WONDERFUL WELCOMING PLACE to live; Highly Rated Barrington Schools; FULL TIME SECURITY.
Last Agent to Sell the Property
RE/MAX Properties Northwest License #475200148 Listed on: 09/20/2024

Property Details
Home Type
- Condominium
Est. Annual Taxes
- $3,907
Year Built
- Built in 1978
Lot Details
- End Unit
- Cul-De-Sac
- Landscaped Professionally
HOA Fees
- $598 Monthly HOA Fees
Parking
- 1 Car Detached Garage
- Garage Door Opener
- Driveway
- Parking Included in Price
Home Design
- Shake Roof
- Concrete Perimeter Foundation
Interior Spaces
- 1,335 Sq Ft Home
- 1-Story Property
- Wood Burning Fireplace
- Family Room
- Living Room with Fireplace
- L-Shaped Dining Room
- Storage
Kitchen
- Range
- Microwave
- Dishwasher
- Stainless Steel Appliances
- Granite Countertops
- Disposal
Flooring
- Wood
- Carpet
Bedrooms and Bathrooms
- 2 Bedrooms
- 2 Potential Bedrooms
- Walk-In Closet
- 2 Full Bathrooms
Laundry
- Laundry Room
- Dryer
- Washer
Schools
- North Barrington Elementary Scho
- Barrington Middle School-Prairie
- Barrington High School
Utilities
- Central Air
- Heating Available
- Shared Well
- Electric Water Heater
- Water Softener is Owned
- Cable TV Available
Additional Features
- Handicap Shower
- Balcony
Listing and Financial Details
- Senior Tax Exemptions
- Homeowner Tax Exemptions
Community Details
Overview
- Association fees include water, insurance, security, tv/cable, clubhouse, exercise facilities, pool, exterior maintenance, lawn care, scavenger, snow removal, internet
- 4 Units
- Evonne Feimster Association, Phone Number (847) 382-1660
- Lake Barrington Shores Subdivision, Braeburn Floorplan
- Property managed by First Service Residential
Amenities
- Sundeck
- Clubhouse
- Party Room
Recreation
- Golf Course Community
- Tennis Courts
- Fitness Center
- Community Indoor Pool
- Park
Pet Policy
- Pets up to 25 lbs
- Limit on the number of pets
- Pet Size Limit
- Dogs and Cats Allowed
Security
- Security Service
- Resident Manager or Management On Site
Ownership History
Purchase Details
Home Financials for this Owner
Home Financials are based on the most recent Mortgage that was taken out on this home.Purchase Details
Home Financials for this Owner
Home Financials are based on the most recent Mortgage that was taken out on this home.Purchase Details
Purchase Details
Home Financials for this Owner
Home Financials are based on the most recent Mortgage that was taken out on this home.Purchase Details
Home Financials for this Owner
Home Financials are based on the most recent Mortgage that was taken out on this home.Similar Home in Lake Barrington, IL
Home Values in the Area
Average Home Value in this Area
Purchase History
| Date | Type | Sale Price | Title Company |
|---|---|---|---|
| Warranty Deed | $307,500 | None Listed On Document | |
| Deed | $166,500 | Baird & Warner Ttl Svcs Inc | |
| Interfamily Deed Transfer | -- | None Available | |
| Interfamily Deed Transfer | -- | Chicago Title Insurance Co | |
| Joint Tenancy Deed | $90,000 | Chicago Title Insurance Co |
Mortgage History
| Date | Status | Loan Amount | Loan Type |
|---|---|---|---|
| Open | $292,125 | New Conventional | |
| Previous Owner | $132,960 | New Conventional | |
| Previous Owner | $94,514 | Fannie Mae Freddie Mac | |
| Previous Owner | $98,000 | No Value Available | |
| Previous Owner | $107,900 | No Value Available |
Property History
| Date | Event | Price | Change | Sq Ft Price |
|---|---|---|---|---|
| 02/04/2025 02/04/25 | Sold | $307,500 | -2.4% | $230 / Sq Ft |
| 11/20/2024 11/20/24 | Pending | -- | -- | -- |
| 11/16/2024 11/16/24 | Price Changed | $315,000 | -3.1% | $236 / Sq Ft |
| 09/20/2024 09/20/24 | For Sale | $325,000 | -- | $243 / Sq Ft |
Tax History Compared to Growth
Tax History
| Year | Tax Paid | Tax Assessment Tax Assessment Total Assessment is a certain percentage of the fair market value that is determined by local assessors to be the total taxable value of land and additions on the property. | Land | Improvement |
|---|---|---|---|---|
| 2024 | $3,907 | $77,910 | $7,767 | $70,143 |
| 2023 | $3,907 | $68,923 | $7,362 | $61,561 |
| 2022 | $3,271 | $55,394 | $8,329 | $47,065 |
| 2021 | $4,038 | $65,553 | $8,187 | $57,366 |
| 2020 | $3,944 | $65,351 | $8,162 | $57,189 |
| 2019 | $3,846 | $64,530 | $7,947 | $56,583 |
| 2018 | $3,210 | $57,558 | $8,420 | $49,138 |
| 2017 | $3,168 | $56,402 | $8,251 | $48,151 |
| 2016 | $3,071 | $54,275 | $7,940 | $46,335 |
| 2015 | $2,890 | $50,905 | $7,447 | $43,458 |
| 2014 | $2,255 | $40,770 | $8,394 | $32,376 |
| 2012 | $2,540 | $41,471 | $8,538 | $32,933 |
Agents Affiliated with this Home
-
Karen Frisella

Seller's Agent in 2025
Karen Frisella
RE/MAX Properties Northwest
(847) 502-2163
20 in this area
30 Total Sales
-
Jeffery Taylor

Seller Co-Listing Agent in 2025
Jeffery Taylor
RE/MAX Properties Northwest
(847) 381-5569
102 in this area
109 Total Sales
-
Rhonda Cain

Buyer's Agent in 2025
Rhonda Cain
@ Properties
(847) 942-1669
1 in this area
36 Total Sales
Map
Source: Midwest Real Estate Data (MRED)
MLS Number: 12166744
APN: 13-11-300-165
- 844 Oak Hill Rd
- 371 N Shoreline Rd
- 220 Bluff Ct
- 724 Shoreline Rd Unit D
- 196 Shoreline Rd
- 377 Mallard Point
- 185 Shoreline Rd Unit C-333
- 141 Shoreline Rd Unit C
- 904 N Shoreline Rd Unit 925
- 27068 W Wellington Ct
- 982 Longmeadow Ct Unit 1025
- 571 N Old Barn Rd
- 27036 W Miller Rd
- 329 Woodview Rd Unit C
- 24548 N Blue Aster Ln
- 190C Pine Crest Cir Unit M138
- 519 Old Barn Rd
- 97 Thornhill Ln Unit D
- 24047 N Coneflower Dr
- 24338 N Blue Aster Ln
