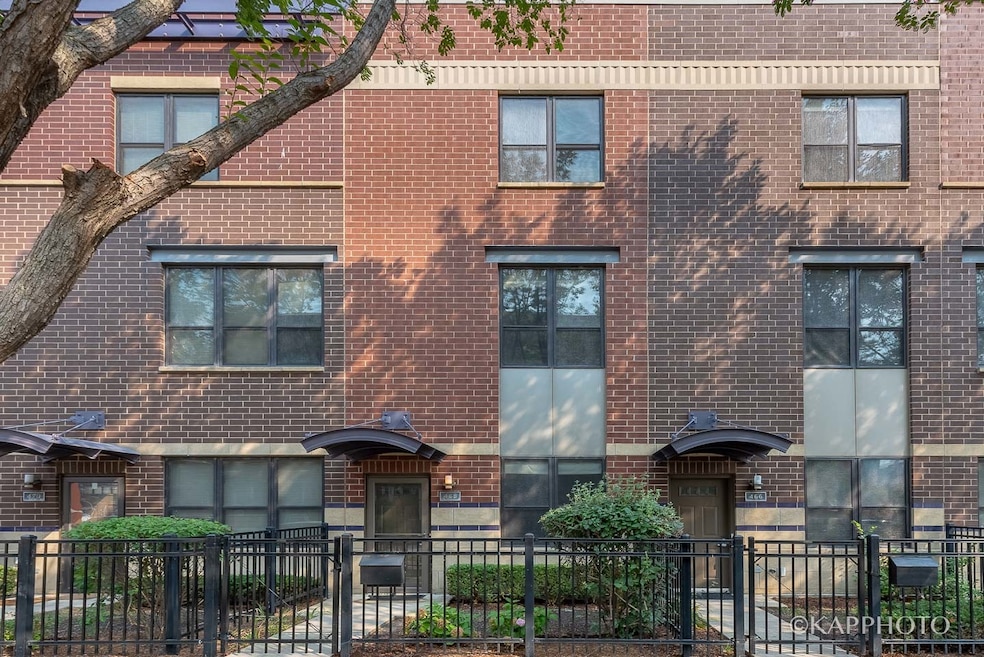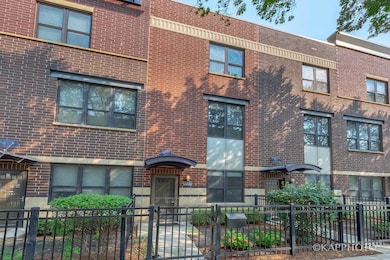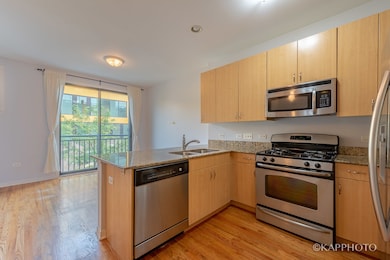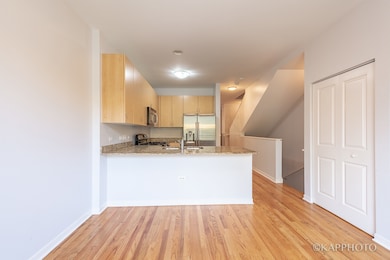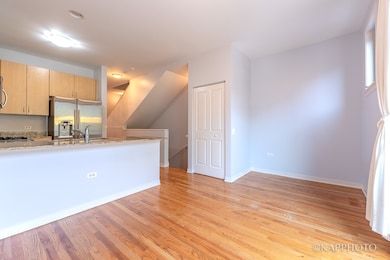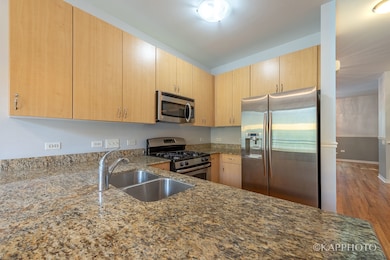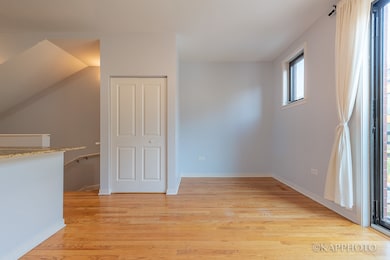468 W Elm St Unit 10105 Chicago, IL 60610
River North NeighborhoodHighlights
- Wood Flooring
- Den
- Soaking Tub
- Lincoln Park High School Rated A
- Stainless Steel Appliances
- 2-minute walk to Seward Park
About This Home
Spacious 2 bed + den/2 bath tri-level townhome with rooftop deck that feels like a single family home. Move-in ready. South-facing exposure brings in lots of natural light. Recently painted & cleaned throughout. 3 levels of living include 2 bedrooms, 2 baths, a den combined with the living/dining room, in-unit laundry, & an attached 1-car garage with lots of space for storage. Kitchen features large eat-in area, granite countertops, cabinets, stainless steel appliances, & breakfast bar. The 4th level has a large rooftop deck with spectacular Chicago skyline views. Centrally located in Near North area with easy access to River North, Old Town, Gold Coast, West Loop, Lake Shore Dr, & I-90/94 expressway. Close to library, Jewel, Target, Mariano's, & New City entertainment area. Desirable neighborhood schools: Ogden Elementary School & Lincoln Park High School. Enjoy all that this hot spot has to offer: parks, lakefront, Oak St & North Ave beaches, Lincoln Park & Zoo, entertainment, & nightlife. Available 1/1/2026.
Townhouse Details
Home Type
- Townhome
Est. Annual Taxes
- $10,128
Year Built
- Built in 2003
Lot Details
- Fenced
Parking
- 1 Car Garage
- Parking Included in Price
Home Design
- Entry on the 1st floor
- Brick Exterior Construction
- Rubber Roof
- Concrete Perimeter Foundation
Interior Spaces
- 1,600 Sq Ft Home
- 4-Story Property
- Family Room
- Combination Dining and Living Room
- Den
- Wood Flooring
Kitchen
- Breakfast Bar
- Range
- Microwave
- Dishwasher
- Stainless Steel Appliances
- Disposal
Bedrooms and Bathrooms
- 2 Bedrooms
- 2 Potential Bedrooms
- Walk-In Closet
- 2 Full Bathrooms
- Soaking Tub
- Separate Shower
Laundry
- Laundry Room
- Dryer
- Washer
Schools
- Ogden International Elementary And Middle School
- Lincoln Park High School
Utilities
- Forced Air Heating and Cooling System
- Heating System Uses Natural Gas
Listing and Financial Details
- Property Available on 1/1/26
- Rent includes water, parking, scavenger
Community Details
Overview
- 56 Units
- Manager Association, Phone Number (312) 829-8900
- Property managed by First Community Management
Recreation
- Park
Pet Policy
- Pets up to 50 lbs
- Limit on the number of pets
- Pet Size Limit
- Pet Deposit Required
- Dogs and Cats Allowed
Additional Features
- Common Area
- Resident Manager or Management On Site
Map
Source: Midwest Real Estate Data (MRED)
MLS Number: 12518740
APN: 17-04-305-058-4012
- 1159 N Hudson Ave Unit 6
- 437 W Division St Unit 901
- 1245 N Orleans St Unit 903
- 1014 N Larrabee St Unit 4N
- 1317 N Larrabee St Unit 305
- 1317 N Larrabee St Unit 304
- 230 W Division St Unit 807
- 230 W Division St Unit 1202
- 334 W Goethe St Unit 14
- 1310 N Cleveland Ave Unit 3
- 231 W Scott St Unit 2
- 1329 N Mohawk St Unit 1
- 1010 N Crosby St
- 1036 N Crosby St
- 954 N Crosby St Unit 954C
- 634 W Oak St Unit 9
- 367 W Locust St Unit 506
- 210 W Scott St Unit I
- 906 N Larrabee St Unit A
- 873 N Larrabee St Unit 605
- 1153 N Cambridge Ave
- 434 W Elm St Unit 1
- 511 W Division St Unit 807
- 338 W Hill St
- 551 W Elm St
- 1160 N Larrabee St Unit 1016
- 202 W Hill St
- 300 W Hill St Unit 802
- 625 W Division St
- 301 W Goethe St Unit 103
- 241 W Scott St Unit 1
- 214 W Hill St Unit 214 W Hill
- 230 W Division St Unit 1307
- 1200 N Larrabee St Unit 1
- 220 W Hill St
- 639 W Elm St Unit C
- 231 W Scott St
- 218 W Division St Unit 512
- 1140 N Wells St
- 1212 N Wells St Unit 1501
