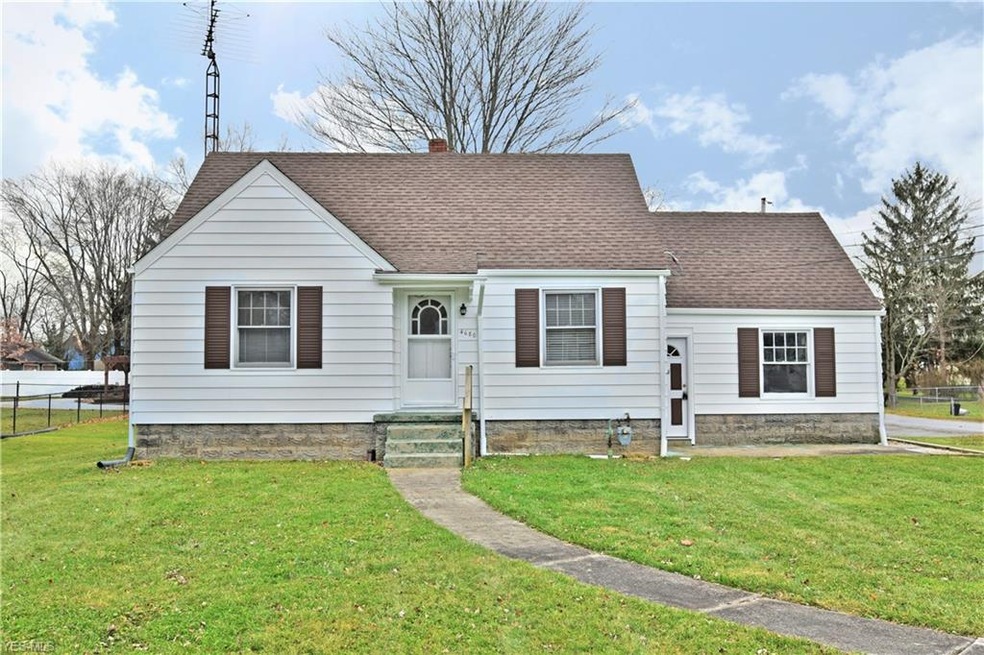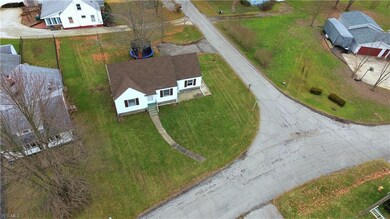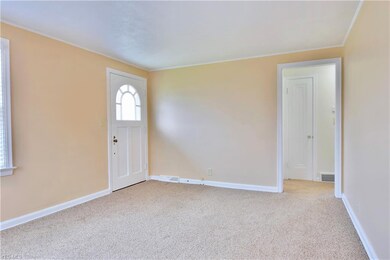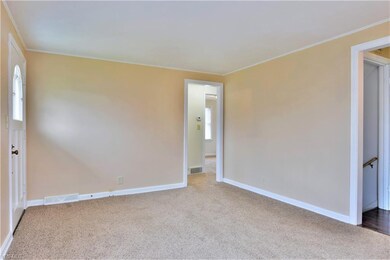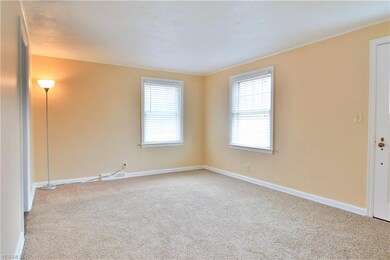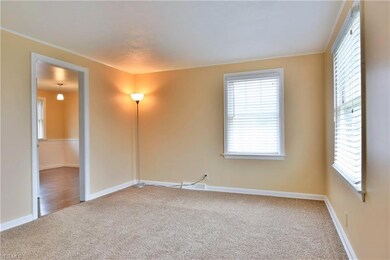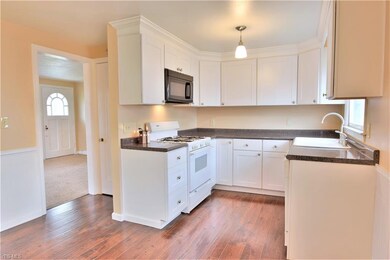
4680 Hummel Dr NW Warren, OH 44483
Highlights
- Cape Cod Architecture
- 1 Car Attached Garage
- Forced Air Heating System
- Champion Middle School Rated A-
About This Home
As of September 2023This fantastic three-bedroom Cape Cod has been recently revamped and offers clean, comfortable living! Sitting on a prominent corner lot, this home offers a large yard that showcases the home and its traditional Cape Cod design. A newer roof ties in with like painted shudders while a rear entry single car garage incorporates the color patterns. Inside, bright and spacious rooms have been treated to wonderful neutral shades with lush beige carpeting beneath. A combined updated kitchen and dining area feature dark hardwood style flooring along with an array of stark white cabinets and high polished laminate countertops. The adjacent dining area is complimented by a chair rail with ornate lower wall for a rich country feel. Out front, an expansive living room showcases neat baseboard and casement work as it leads towards a short hall where the two first floor bedrooms reside. Each room offers off-white wall coloring and a multitude of windows along with personal closet space. An updated full bath sits at the end of the hall with a simple vanity and tidy tile work done in a welcoming checkered pattern. Upstairs, a third loft style bedroom is complimented by deep set closet and storage space to include built in cabinets. Downstairs, the basement level is been treated to an outstanding floor covering as the painted and sealed area makes for clean storage use and laundry services. This home offers a newer furnace, tank-less water heater, newer electric box, and 2-10 home warranty!
Last Agent to Sell the Property
Brokers Realty Group License #2006007885 Listed on: 12/29/2018

Home Details
Home Type
- Single Family
Est. Annual Taxes
- $1,207
Year Built
- Built in 1941
Lot Details
- 10,250 Sq Ft Lot
- Lot Dimensions are 66x125
Parking
- 1 Car Attached Garage
Home Design
- Cape Cod Architecture
- Asphalt Roof
Interior Spaces
- 1,123 Sq Ft Home
- 2-Story Property
- Basement Fills Entire Space Under The House
Kitchen
- Built-In Oven
- Range
- Microwave
- Dishwasher
Bedrooms and Bathrooms
- 3 Bedrooms
- 1 Full Bathroom
Utilities
- Forced Air Heating System
- Heating System Uses Gas
Community Details
- Mcallister Community
Listing and Financial Details
- Assessor Parcel Number 46-199550
Ownership History
Purchase Details
Home Financials for this Owner
Home Financials are based on the most recent Mortgage that was taken out on this home.Purchase Details
Home Financials for this Owner
Home Financials are based on the most recent Mortgage that was taken out on this home.Purchase Details
Home Financials for this Owner
Home Financials are based on the most recent Mortgage that was taken out on this home.Purchase Details
Home Financials for this Owner
Home Financials are based on the most recent Mortgage that was taken out on this home.Purchase Details
Purchase Details
Similar Homes in Warren, OH
Home Values in the Area
Average Home Value in this Area
Purchase History
| Date | Type | Sale Price | Title Company |
|---|---|---|---|
| Warranty Deed | $109,900 | American Land Title | |
| Warranty Deed | $101,100 | None Available | |
| Warranty Deed | $75,000 | None Available | |
| Deed | -- | -- | |
| Certificate Of Transfer | -- | None Available | |
| Deed | -- | -- |
Mortgage History
| Date | Status | Loan Amount | Loan Type |
|---|---|---|---|
| Open | $7,995 | No Value Available | |
| Open | $157,003 | FHA | |
| Previous Owner | $99,168 | FHA | |
| Previous Owner | $81,005 | FHA | |
| Previous Owner | -- | No Value Available |
Property History
| Date | Event | Price | Change | Sq Ft Price |
|---|---|---|---|---|
| 09/29/2023 09/29/23 | Sold | $159,900 | 0.0% | $84 / Sq Ft |
| 08/15/2023 08/15/23 | Pending | -- | -- | -- |
| 08/08/2023 08/08/23 | For Sale | $159,900 | +58.2% | $84 / Sq Ft |
| 01/13/2021 01/13/21 | Sold | $101,070 | +9.0% | $90 / Sq Ft |
| 11/06/2020 11/06/20 | Pending | -- | -- | -- |
| 11/02/2020 11/02/20 | For Sale | $92,700 | +12.4% | $83 / Sq Ft |
| 01/25/2019 01/25/19 | Sold | $82,500 | -2.8% | $73 / Sq Ft |
| 01/04/2019 01/04/19 | Pending | -- | -- | -- |
| 12/29/2018 12/29/18 | For Sale | $84,900 | -- | $76 / Sq Ft |
Tax History Compared to Growth
Tax History
| Year | Tax Paid | Tax Assessment Tax Assessment Total Assessment is a certain percentage of the fair market value that is determined by local assessors to be the total taxable value of land and additions on the property. | Land | Improvement |
|---|---|---|---|---|
| 2024 | $1,826 | $35,320 | $5,710 | $29,610 |
| 2023 | $1,826 | $35,320 | $5,710 | $29,610 |
| 2022 | $1,266 | $20,620 | $5,110 | $15,510 |
| 2021 | $1,261 | $20,620 | $5,110 | $15,510 |
| 2020 | $1,249 | $20,620 | $5,110 | $15,510 |
| 2019 | $1,223 | $18,830 | $5,110 | $13,720 |
| 2018 | $1,235 | $18,830 | $5,110 | $13,720 |
| 2017 | $1,207 | $18,830 | $5,110 | $13,720 |
| 2016 | $1,292 | $19,500 | $5,150 | $14,350 |
| 2015 | $1,435 | $19,500 | $5,150 | $14,350 |
| 2014 | $1,435 | $19,500 | $5,150 | $14,350 |
| 2013 | $1,299 | $20,410 | $5,150 | $15,260 |
Agents Affiliated with this Home
-
Laura Altobelli
L
Seller's Agent in 2023
Laura Altobelli
Altobelli Real Estate
5 in this area
161 Total Sales
-
Jessica Johnson

Buyer's Agent in 2023
Jessica Johnson
CENTURY 21 Lakeside Realty
(330) 617-7844
1 in this area
56 Total Sales
-
Yvonne Smith

Seller's Agent in 2021
Yvonne Smith
Brokers Realty Group
(330) 565-4933
23 in this area
171 Total Sales
-
J
Buyer's Agent in 2021
Jody Sova
Deleted Agent
-
Melissa Palmer

Seller's Agent in 2019
Melissa Palmer
Brokers Realty Group
(330) 727-0577
34 in this area
594 Total Sales
Map
Source: MLS Now
MLS Number: 4060089
APN: 46-199550
- 4706 Damon Ave NW
- 4792 Damon Ave NW
- 260 Marshall Ave E
- 4624 Mahoning Ave NW
- 286 Champion Ave E
- 117 Fairway Place NW Unit 117
- 4473 Cloverlane Ave NW
- 400 Champion Ave E
- 737 Champion Ave W
- 660 Eldon Dr NW
- 4570 N Leavitt Rd NW
- 140 Raymond Ave NW
- 374 Glendola Ave NW
- 543 Towson Dr NW
- 556 Champion Ave E
- 5319 Leslie Ave NW
- 282 Stewart Ave NW
- 5144 Calla Ave NW
- 5555 Chapel Hill Ct S
- 3372 Lynwood Dr NW
