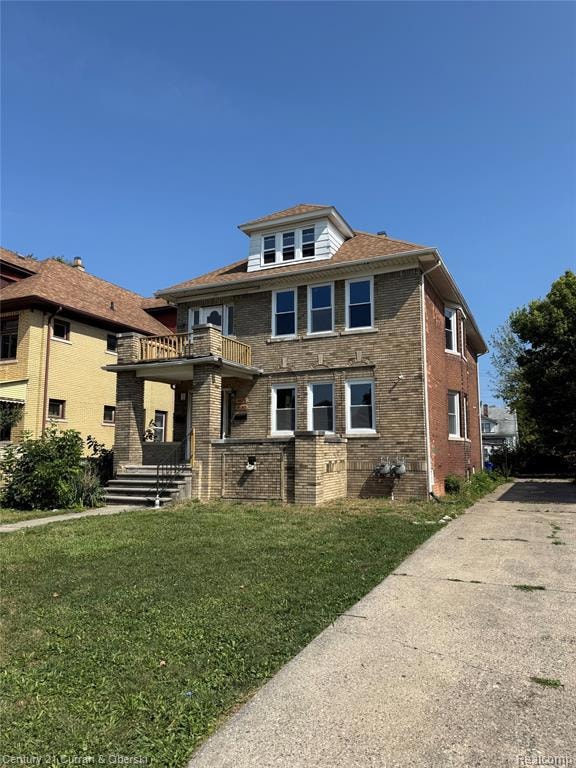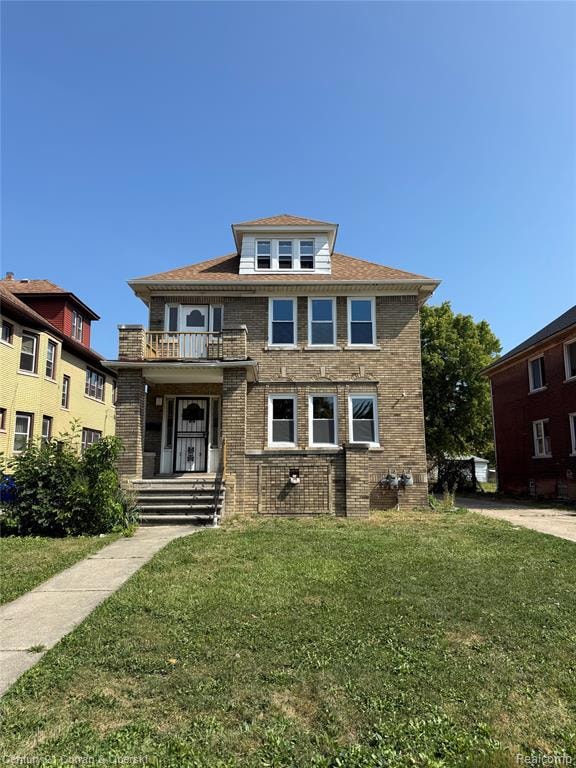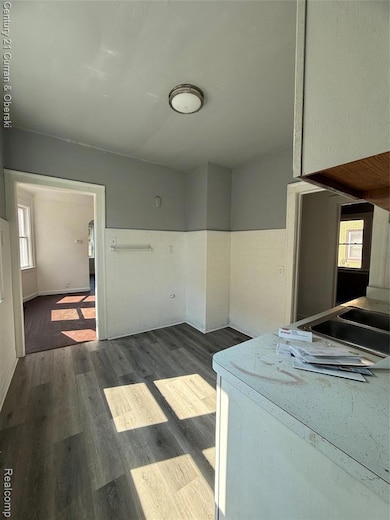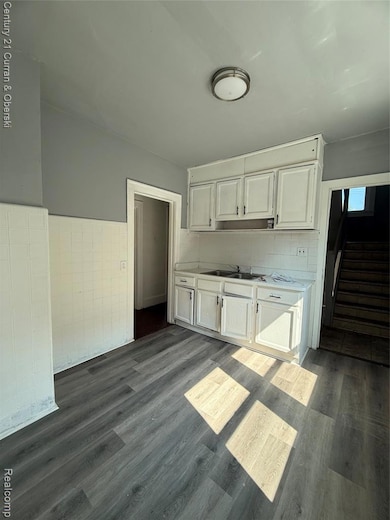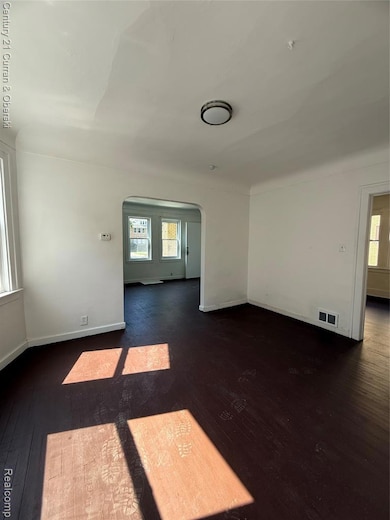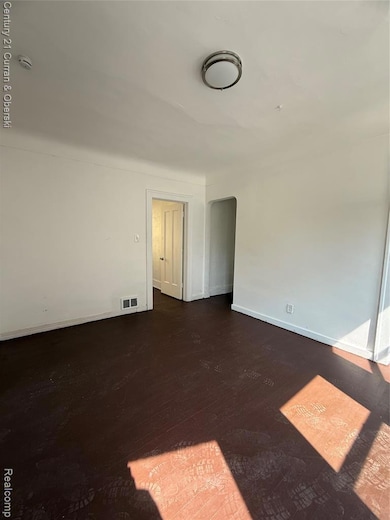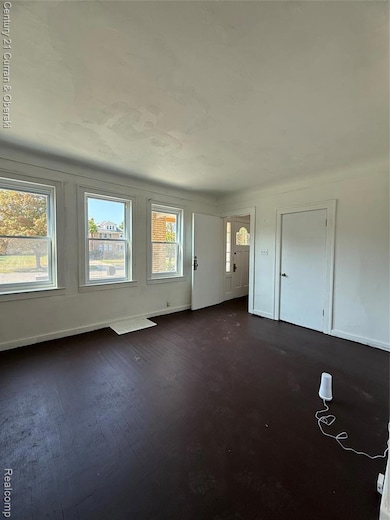4680 Lakewood St Detroit, MI 48215
Fox Creek Neighborhood
3
Beds
2
Baths
2,416
Sq Ft
8,276
Sq Ft Lot
Highlights
- Colonial Architecture
- Cass Technical High School Rated 10
- No HOA
About This Home
**TWO UNITS AVAILABLE**3 BEDROOMS IN EACH UNIT**HUGE DUPLEX IN THE EAST END OF DETROIT**SAFE AND COMFORTABLE LIVING IN A WELL KEPT NEIGHBORHOOD**PETS ARE ALLOWED WITH ADDITIONAL FEES DEPENDING ON THE TYPE OF ANIMAL**BATVAI**
Listing Agent
Century 21 Curran & Oberski License #6501288699 Listed on: 11/07/2025

Home Details
Home Type
- Single Family
Year Built
- Built in 1926
Lot Details
- 8,276 Sq Ft Lot
- Lot Dimensions are 50x161.01
Home Design
- Colonial Architecture
- Brick Exterior Construction
- Poured Concrete
Interior Spaces
- 2,416 Sq Ft Home
- 3-Story Property
- Partially Finished Basement
Bedrooms and Bathrooms
- 3 Bedrooms
- 2 Full Bathrooms
Location
- Ground Level
Utilities
- Heating System Uses Natural Gas
- Radiant Heating System
Listing and Financial Details
- Security Deposit $3,000
- 12 Month Lease Term
- Application Fee: 50.00
- Assessor Parcel Number W21I054660S
Community Details
Overview
- No Home Owners Association
- Hagers John A Oneida Park Subdivision
Pet Policy
- Pets Allowed
Map
Source: Realcomp
MLS Number: 20251049842
Nearby Homes
- 4374 Newport St
- 4706 Lakeview St
- 5065 Newport St
- 5074 Chalmers St
- 4162 Lakewood St
- 14526 Frankfort St
- 5056 Coplin St
- 5066 Coplin St
- 5235 Chalmers St
- 4810 Lenox St
- 4783 Wayburn St
- 13131 E Warren Ave
- 3930 Lakewood St
- 5217 Lakeview St
- 4814 Wayburn St
- 4830 Dickerson St
- 5305 Newport St
- 4443 Maryland St
- 5260 Coplin St
- 4726 Maryland St
- 4678 Lakewood St
- 4706 Lakewood St
- 4316 Lakewood St
- 5075 Eastlawn St
- 5250 Newport St Unit B1
- 3957 Lenox St
- 3081 Philip St
- 5075 Somerset Ave
- 5075 Somerset Ave
- 4373 Balfour Rd
- 5960 Chalmers St
- 4014 Somerset Ave
- 5737 Barham St
- 5974 Coplin St
- 5974 Coplin St
- 15763 Munich St
- 3961 Chatsworth St
- 5306 Chatsworth St
- 4400 Buckingham Ave Unit Upper Unit
- 4128 Buckingham Ave
