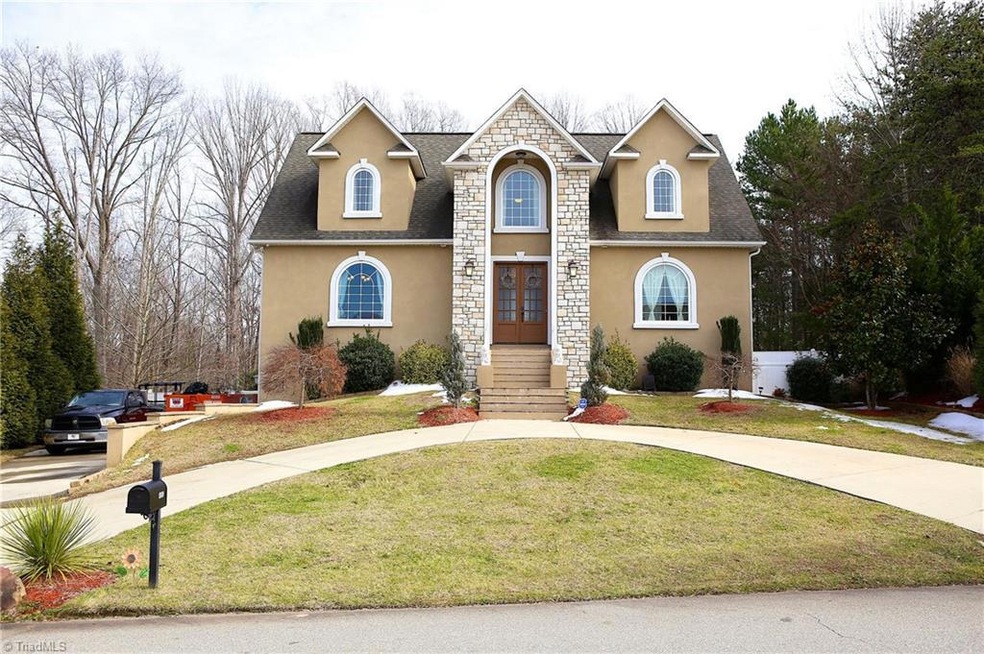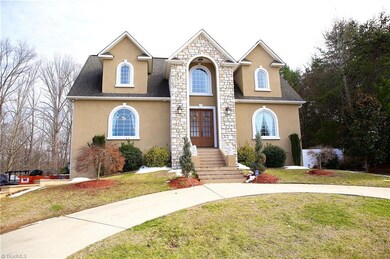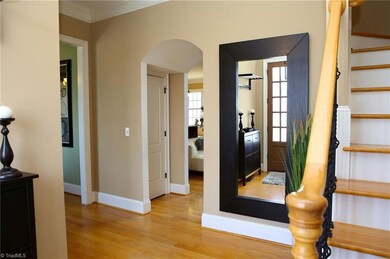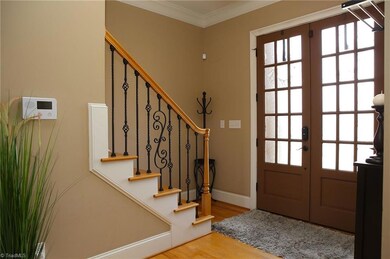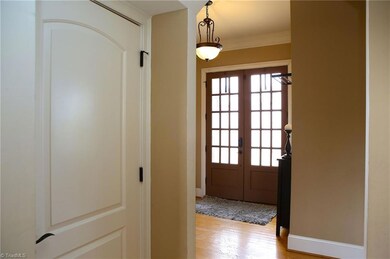
4680 Orchard Grove Dr Clemmons, NC 27012
Estimated Value: $491,000 - $587,000
Highlights
- In Ground Pool
- Wood Flooring
- No HOA
- West Forsyth High Rated A
- Main Floor Primary Bedroom
- Circular Driveway
About This Home
As of March 2022This palatial home is one of a kind! Four bedrooms all with their own bathrooms and walk-in closets! Incredible natural light flows over hard wood floors from oversized windows in the amazing living room with towering cathedral ceilings. Enormous open concept kitchen with generous breakfast area. Three primary bedrooms are massive and private! In-laws quarters downstairs perfect for guests and multi generational situations. And if that isn't enough...the covered back deck is so serene with jaw dropping views of the pool and yard full of incredible landscaping. You truly have to see this one to appreciate it!
Last Agent to Sell the Property
JPAR Legacy Group License #290635 Listed on: 01/26/2022

Last Buyer's Agent
NONMEMBER NONMEMBER
Home Details
Home Type
- Single Family
Est. Annual Taxes
- $2,499
Year Built
- Built in 2010
Lot Details
- 0.63 Acre Lot
- Fenced
- Sprinkler System
- Property is zoned RS9
Parking
- 2 Car Garage
- Attached Carport
- Basement Garage
- Circular Driveway
Home Design
- Stucco
Interior Spaces
- 2,960 Sq Ft Home
- 2,600-3,200 Sq Ft Home
- Property has 2 Levels
- Living Room with Fireplace
- Wood Flooring
- Pull Down Stairs to Attic
- Dryer Hookup
- Partially Finished Basement
Kitchen
- Convection Oven
- Dishwasher
- Kitchen Island
- Disposal
Bedrooms and Bathrooms
- 4 Bedrooms
- Primary Bedroom on Main
Pool
- In Ground Pool
- Outdoor Pool
Outdoor Features
- Balcony
- Porch
Utilities
- Multiple cooling system units
- Forced Air Heating and Cooling System
- Electric Air Filter
- Multiple Heating Units
- Heat Pump System
- Heating System Uses Natural Gas
- Electric Water Heater
Community Details
- No Home Owners Association
- Peppertree Subdivision
Listing and Financial Details
- Assessor Parcel Number 5892726947
- 1% Total Tax Rate
Ownership History
Purchase Details
Home Financials for this Owner
Home Financials are based on the most recent Mortgage that was taken out on this home.Purchase Details
Purchase Details
Home Financials for this Owner
Home Financials are based on the most recent Mortgage that was taken out on this home.Purchase Details
Home Financials for this Owner
Home Financials are based on the most recent Mortgage that was taken out on this home.Similar Homes in Clemmons, NC
Home Values in the Area
Average Home Value in this Area
Purchase History
| Date | Buyer | Sale Price | Title Company |
|---|---|---|---|
| Webster Christopher A | $530,000 | Law Office Of Anthony S Privet | |
| Mehmeti Enkeleda | -- | None Available | |
| Mehmeti Krenar | $290,000 | None Available | |
| R3b Llc | $47,000 | None Available |
Mortgage History
| Date | Status | Borrower | Loan Amount |
|---|---|---|---|
| Open | Webster Christopher A | $477,000 | |
| Previous Owner | Mehmeti Krenar | $60,000 | |
| Previous Owner | Mehmeti Enkeleda | $150,000 | |
| Previous Owner | Mehmeti Krenar | $250,000 | |
| Previous Owner | R3b Llc | $52,622 |
Property History
| Date | Event | Price | Change | Sq Ft Price |
|---|---|---|---|---|
| 03/21/2022 03/21/22 | Sold | $530,000 | -- | $204 / Sq Ft |
Tax History Compared to Growth
Tax History
| Year | Tax Paid | Tax Assessment Tax Assessment Total Assessment is a certain percentage of the fair market value that is determined by local assessors to be the total taxable value of land and additions on the property. | Land | Improvement |
|---|---|---|---|---|
| 2023 | $2,450 | $330,300 | $61,100 | $269,200 |
| 2022 | $2,450 | $330,300 | $61,100 | $269,200 |
| 2021 | $2,450 | $330,300 | $61,100 | $269,200 |
| 2020 | $2,367 | $291,900 | $56,400 | $235,500 |
| 2019 | $2,396 | $291,900 | $56,400 | $235,500 |
| 2018 | $2,378 | $291,900 | $56,400 | $235,500 |
| 2016 | $2,302 | $290,974 | $47,025 | $243,949 |
| 2015 | $2,302 | $290,974 | $47,025 | $243,949 |
| 2014 | $2,231 | $290,974 | $47,025 | $243,949 |
Agents Affiliated with this Home
-
Jenny Edwards

Seller's Agent in 2022
Jenny Edwards
JPAR Legacy Group
(336) 408-7173
132 Total Sales
-
Chelsea Kiker
C
Seller Co-Listing Agent in 2022
Chelsea Kiker
Team RDE LLC
30 Total Sales
-
N
Buyer's Agent in 2022
NONMEMBER NONMEMBER
Map
Source: Triad MLS
MLS Number: 1056070
APN: 5892-72-6947
- 5067 Peppertree Rd
- 6963 Orchard Path Dr
- 6975 Orchard Path Dr
- 6957 Orchard Path Dr
- 6969 Orchard Path Dr
- 5117 Ivy Trace
- 5008 Peppertree Rd
- 4624 Orchard Grove Dr
- 5104 Ivy Trace Ct
- 7041 Orchard Path Dr
- 7049 Orchard Path Dr
- 5260 Vineleaf
- 7060 Orchard Path Dr
- 4548 River Gate Dr
- 4588 Silo Ridge Ct
- 5862 Sunny Ridge Trail
- 5258 Sunny Brook Ct
- 5246 Sunny Brook Ct
- 230 Salem Ridge Ct
- 5632 Misty Hill Cir
- 4680 Orchard Grove Dr
- 4686 Orchard Grove Dr
- 4674 Orchard Grove Dr
- 4680 Orchard Grove Rd
- 5036 Peppertree Rd
- 4683 Orchard Grove Dr
- 4677 Orchard Grove Dr
- 4668 Orchard Grove Dr
- 122 Peppertree Rd
- 79 Peppertree Rd
- 113 Peppertree Rd
- 95 Peppertree Rd
- 116 Peppertree Rd
- 87 Peppertree Rd
- 11 Peppertree Rd
- 10 Peppertree Rd
- 4671 Orchard Grove Dr
- 5059 Peppertree Rd
- 5051 Peppertree Rd
- 5028 Peppertree Rd
