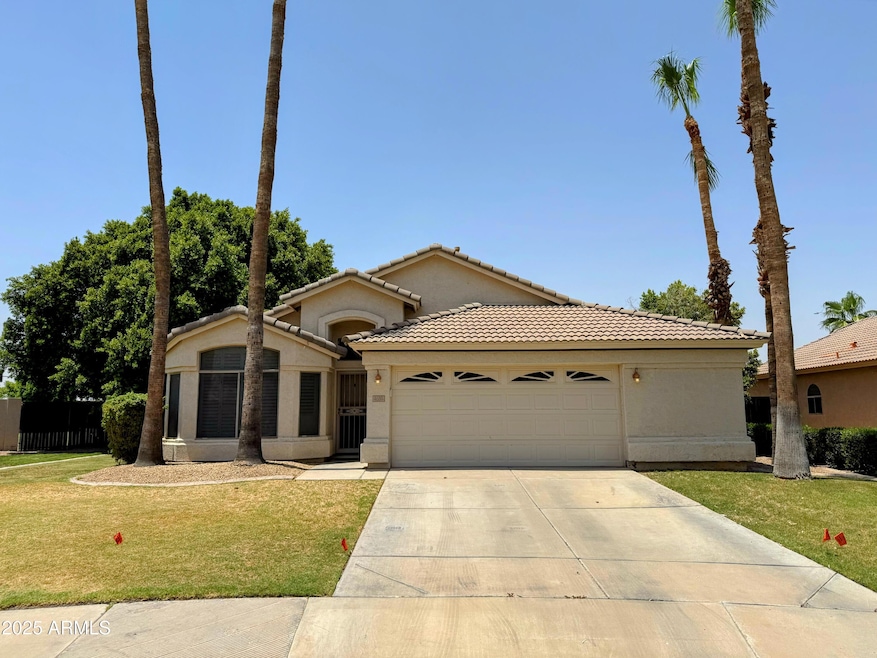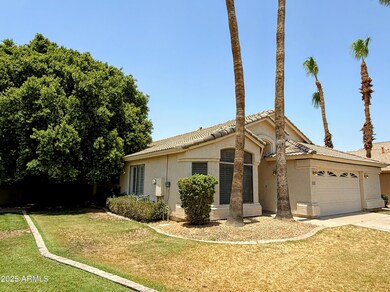4680 S Greythorne Way Chandler, AZ 85248
Ocotillo NeighborhoodHighlights
- Private Pool
- Community Lake
- Granite Countertops
- Chandler Traditional Academy Independence Campus Rated A
- Outdoor Fireplace
- Tennis Courts
About This Home
Located in the highly sought-after Ocotillo Lakes community, this thoughtfully upgraded 3-bedroom, 2-bathroom home offers 1,533 sq ft of comfortable, energy-efficient living—perfectly situated just a short walk from the new Intel campus.
The open-concept great room features luxurious Vermont slate flooring, plantation shutters, and abundant natural light. The gourmet kitchen is equipped with solid surface countertops, a large island with undermount sink, and a spacious pantry—ideal for both daily living and entertaining.
One of the bedrooms is designed with a built-in Murphy bed, allowing the space to function as a home office, workout room, or hobby area while easily transforming into a comfortable guest room whenever needed. All bedrooms feature custom Classy Closet systems, ceiling fans, and shutters throughout. The spacious primary suite includes a walk-in closet and a separate shower.
Step outside to your private backyard retreat complete with a custom heated pool and spa, an oversized covered patio, built-in BBQ, and outdoor fireplaceperfect for year-round relaxation or entertaining.
The home also includes a 2-car garage with built-in storage cabinets. Enjoy all the benefits of living in Ocotillo, including proximity to top-rated schools, golf, parks, shopping, and dining, plus quick access to the Price Road tech corridor.
This home is managed directly by the owner, meaning no additional monthly management fees. Landscape and pool service are included!
Don't miss this opportunity to enjoy luxury living in one of Chandler's most desirable neighborhoods.
Home Details
Home Type
- Single Family
Est. Annual Taxes
- $2,138
Year Built
- Built in 1999
Lot Details
- 7,509 Sq Ft Lot
- Desert faces the back of the property
- Block Wall Fence
- Misting System
- Front and Back Yard Sprinklers
- Grass Covered Lot
Parking
- 2 Car Garage
- Oversized Parking
Home Design
- Wood Frame Construction
- Tile Roof
- Stucco
Interior Spaces
- 1,533 Sq Ft Home
- 1-Story Property
- Ceiling Fan
- Fireplace
- Plantation Shutters
- Stone Flooring
Kitchen
- Built-In Microwave
- Kitchen Island
- Granite Countertops
Bedrooms and Bathrooms
- 3 Bedrooms
- Primary Bathroom is a Full Bathroom
- 2 Bathrooms
- Double Vanity
- Bathtub With Separate Shower Stall
Laundry
- Laundry in unit
- Dryer
- Washer
Pool
- Private Pool
- Heated Spa
Outdoor Features
- Covered Patio or Porch
- Outdoor Fireplace
Location
- Property is near a bus stop
Schools
- Anna Marie Jacobson Elementary School
- Bogle Junior High School
- Chandler High School
Utilities
- Zoned Heating and Cooling System
- Heating System Uses Natural Gas
- High Speed Internet
- Cable TV Available
Listing and Financial Details
- Property Available on 7/1/25
- Rent includes pool service - full, gardening service
- 12-Month Minimum Lease Term
- Tax Lot 42
- Assessor Parcel Number 303-48-574
Community Details
Overview
- Property has a Home Owners Association
- Ocotillo Lakes Association, Phone Number (480) 704-2900
- Built by Pulte Homes
- Ocotillo Lakes Parcel B Subdivision
- Community Lake
Recreation
- Tennis Courts
Map
Source: Arizona Regional Multiple Listing Service (ARMLS)
MLS Number: 6887474
APN: 303-48-574
- 1724 W Blue Ridge Way
- 1782 W Lynx Way
- 1792 W Prescott Dr
- 1951 W Bartlett Ct
- 9638 E Tranquility Way
- 9646 E Tranquility Way
- 23613 S Desert Dance Ct
- 23705 S Pleasant Way Unit 37
- 23729 S Harmony Way
- 23702 S Desert Sands Dr
- 4823 S Oleander Dr
- 23705 S Vacation Way
- 23817 S Harmony Way
- 23745 S Vacation Way
- 1952 W Yellowstone Way
- 1777 W Ocotillo Rd Unit 23
- 4502 S Wildflower Place
- 23901 S Vacation Way
- 4463 S Wildflower Place
- 23903 S Sunvista Dr
- 1741 W Bartlett Way
- 4683 S Oleander Dr
- 9757 E Tranquility Way
- 1949 W Yellowstone Way
- 4107 S Pecan Dr
- 4462 S Wildflower Place
- 1462 W Blue Ridge Way
- 9637 E Sundune Dr
- 3999 S Dobson Rd
- 1471 W Bartlett Way
- 2042 W Periwinkle Way
- 4953 S Moss Dr
- 4362 S Gardenia Dr
- 2152 W Myrtle Dr
- 4050 S Thistle Dr
- 3800 S Cantabria Cir Unit 1093
- 3800 S Cantabria Cir Unit 1040
- 922 W Yellowstone Way
- 24214 S Lakeway Cir NW
- 4077 S Sabrina Dr







