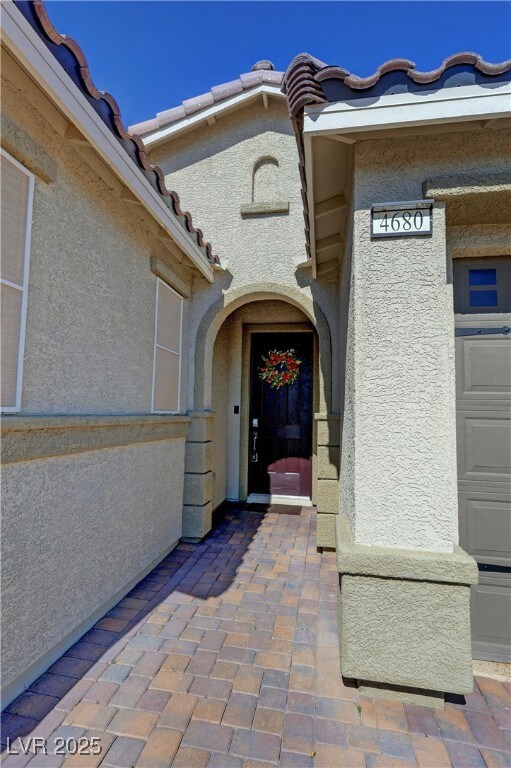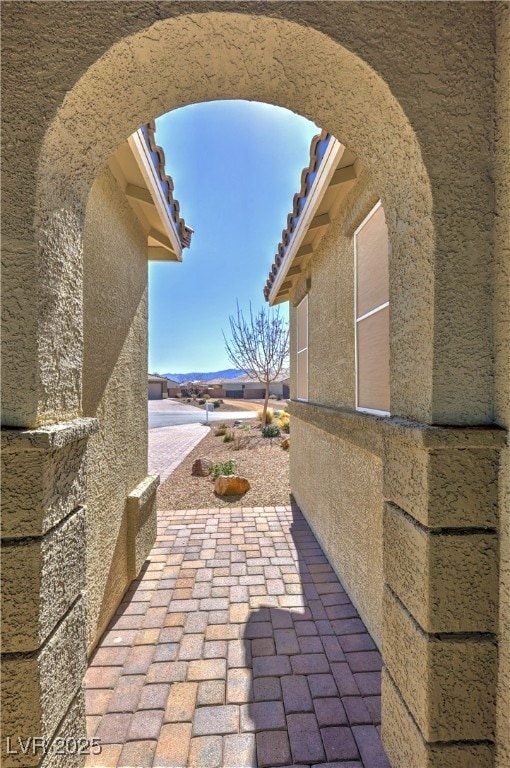
$495,000
- 3 Beds
- 2 Baths
- 2,915 Sq Ft
- 6841 Longmeadow Dr
- Pahrump, NV
Experience luxury living in one of Pahrump's most sought-after communities, Artesia! This stunning 2,915 sq. ft. home features 3 spacious bedrooms and 2 baths, complemented by an oversized 2-car garage with a workspace, all on a generous 0.33-acre lot. The property boasts a beautiful front courtyard and grand entrance showcasing custom tile and real wood flooring in the living room and hallways.
Marianne Yoffee Engel & Volkers Las Vegas






