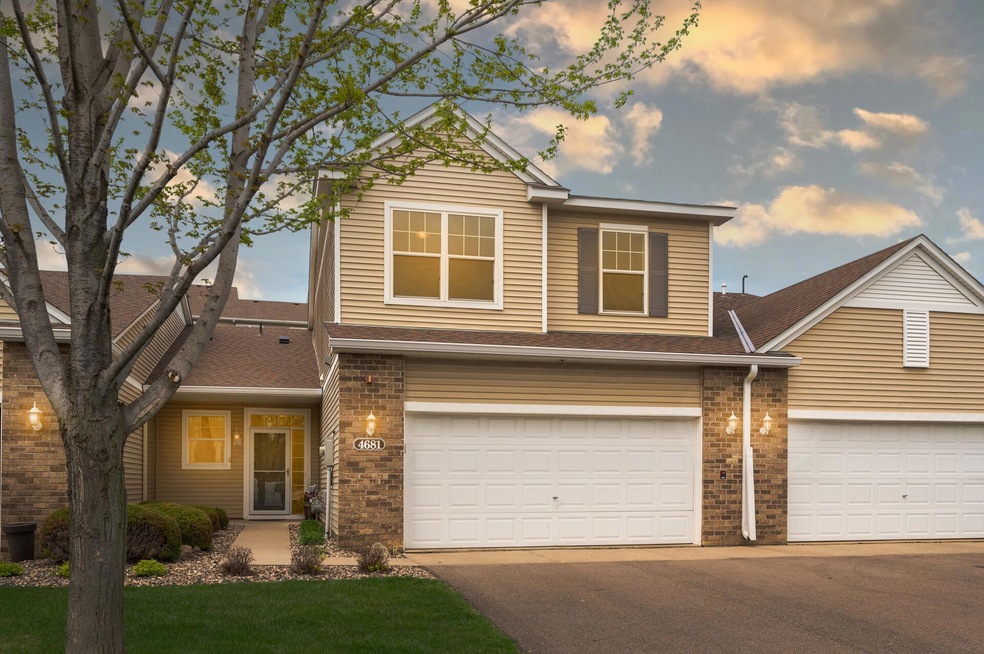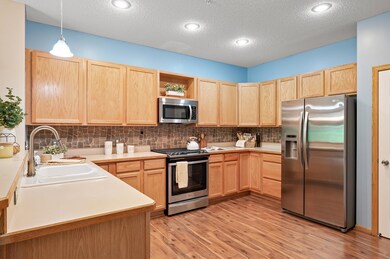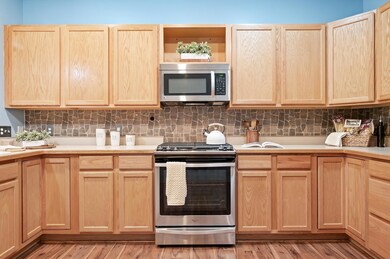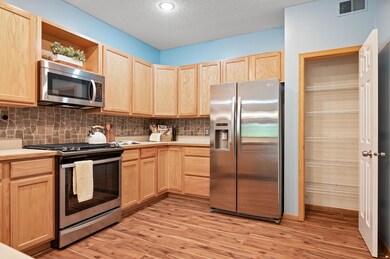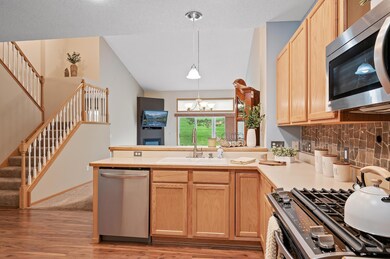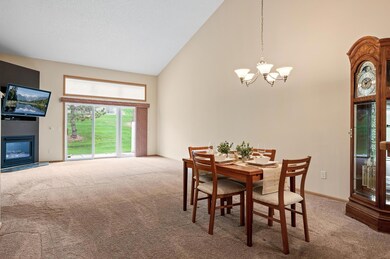
4681 Bloomberg Ln Inver Grove Heights, MN 55076
Estimated Value: $332,000 - $356,000
Highlights
- Main Floor Primary Bedroom
- 2 Car Attached Garage
- Combination Dining and Living Room
- Loft
- Forced Air Heating and Cooling System
About This Home
As of June 2022MAIN LEVEL LIVING! Rare opportunity in a great location!This amazing 3 BD/3 BA townhome features a spacious main level bedroom with a private, newly-renovated master bath w/ a walk-in closet. The main level also features an open-concept living area complete with a gas fireplace and vaulted ceilings, main level laundry room w/ newer appliances, and a large, updated kitchen featuring newer SS appliances and a coveted pantry! Gorgeous walkout patio leading to spacious greenspace in backyard.The upper level boasts 2 additional bedrooms, a remodeled full bath, and a large loft area - perfect for an additional family room, office space or workout area.New furnace 2020. New Roof. Furnace 2017. Sellers including a 1 year home warranty! Quick close possible. Book your showing today!
Townhouse Details
Home Type
- Townhome
Est. Annual Taxes
- $3,428
Year Built
- Built in 2004
Lot Details
- 3,136
HOA Fees
- $339 Monthly HOA Fees
Parking
- 2 Car Attached Garage
- Insulated Garage
Home Design
- Slab Foundation
Interior Spaces
- 2,097 Sq Ft Home
- 2-Story Property
- Living Room with Fireplace
- Combination Dining and Living Room
- Loft
Kitchen
- Range
- Microwave
Bedrooms and Bathrooms
- 3 Bedrooms
- Primary Bedroom on Main
Laundry
- Dryer
- Washer
Additional Features
- 3,136 Sq Ft Lot
- Forced Air Heating and Cooling System
Community Details
- Association fees include maintenance structure, hazard insurance, lawn care, ground maintenance, professional mgmt, trash, snow removal
- Multiventure Properties Association, Phone Number (952) 920-9388
- Lafayette 2Nd Add Subdivision
Listing and Financial Details
- Assessor Parcel Number 204400103280
Ownership History
Purchase Details
Home Financials for this Owner
Home Financials are based on the most recent Mortgage that was taken out on this home.Purchase Details
Home Financials for this Owner
Home Financials are based on the most recent Mortgage that was taken out on this home.Purchase Details
Home Financials for this Owner
Home Financials are based on the most recent Mortgage that was taken out on this home.Purchase Details
Home Financials for this Owner
Home Financials are based on the most recent Mortgage that was taken out on this home.Similar Homes in Inver Grove Heights, MN
Home Values in the Area
Average Home Value in this Area
Purchase History
| Date | Buyer | Sale Price | Title Company |
|---|---|---|---|
| Danielson Charlene | $349,500 | -- | |
| Prochazka Dale A | $222,500 | Dca Title | |
| Marks Cassandra K | -- | Burnet Title | |
| Godes Blaine A | $277,500 | -- |
Mortgage History
| Date | Status | Borrower | Loan Amount |
|---|---|---|---|
| Open | Danielson Charlene | $279,500 | |
| Previous Owner | Prochazka Dale A | $193,000 | |
| Previous Owner | Prochazka Dale A | $211,375 | |
| Previous Owner | Marks Cassandra K | $133,860 | |
| Previous Owner | Godes Blaine A | $20,000 | |
| Previous Owner | Godes Blaine A | $222,000 |
Property History
| Date | Event | Price | Change | Sq Ft Price |
|---|---|---|---|---|
| 06/29/2022 06/29/22 | Sold | $349,500 | +5.9% | $167 / Sq Ft |
| 05/09/2022 05/09/22 | Pending | -- | -- | -- |
| 05/09/2022 05/09/22 | For Sale | $330,000 | +48.3% | $157 / Sq Ft |
| 02/13/2015 02/13/15 | Sold | $222,500 | -1.1% | $108 / Sq Ft |
| 12/22/2014 12/22/14 | Pending | -- | -- | -- |
| 11/20/2014 11/20/14 | For Sale | $224,900 | -- | $109 / Sq Ft |
Tax History Compared to Growth
Tax History
| Year | Tax Paid | Tax Assessment Tax Assessment Total Assessment is a certain percentage of the fair market value that is determined by local assessors to be the total taxable value of land and additions on the property. | Land | Improvement |
|---|---|---|---|---|
| 2023 | $3,518 | $345,800 | $70,400 | $275,400 |
| 2022 | $3,428 | $345,200 | $70,300 | $274,900 |
| 2021 | $3,128 | $315,300 | $61,100 | $254,200 |
| 2020 | $2,892 | $285,700 | $58,200 | $227,500 |
| 2019 | $2,896 | $265,600 | $55,400 | $210,200 |
| 2018 | $2,709 | $249,500 | $51,300 | $198,200 |
| 2017 | $2,660 | $233,400 | $47,500 | $185,900 |
| 2016 | $2,569 | $224,800 | $45,200 | $179,600 |
| 2015 | $2,542 | $200,925 | $39,633 | $161,292 |
| 2014 | -- | $188,390 | $36,040 | $152,350 |
| 2013 | -- | $164,737 | $32,538 | $132,199 |
Agents Affiliated with this Home
-
Carissa Suddath

Seller's Agent in 2022
Carissa Suddath
eXp Realty
(952) 465-1199
12 in this area
94 Total Sales
-
Darin Bjerknes

Seller Co-Listing Agent in 2022
Darin Bjerknes
Real Broker, LLC
(612) 702-5126
11 in this area
226 Total Sales
-
Ali Shafiei

Buyer's Agent in 2022
Ali Shafiei
LPT Realty, LLC
(651) 249-6700
1 in this area
16 Total Sales
-
M
Seller's Agent in 2015
Michele Doyle
Coldwell Banker Burnet
-
B
Seller Co-Listing Agent in 2015
Brianna Olson
Coldwell Banker Burnet
-
R
Buyer's Agent in 2015
Rebecca Powell
Keller Williams Integrity Realty
Map
Source: NorthstarMLS
MLS Number: 6194430
APN: 20-44001-03-280
- 4793 Blaine Ave
- 4769 Blaine Ave Unit 303
- 4767 Blaine Ave Unit 304
- 4805 Barbara Ln
- 4893 Boatman Ln
- 2760 47th St E
- 339 14th Ave S
- 327 14th Ave S
- 304 23rd Ct S
- 217 20th Ave S
- 216 14th Ave S
- 201 15th Ave S
- 742 8th Ave S
- 232 11th Ave S
- 928 8th Ave S
- 840 7th Ave S
- 325 9th Ave S
- 444 7th Ave S
- 638 6th Ave S
- 2228 Marie Ave
- 4681 Bloomberg Ln
- 4687 Bloomberg Ln
- 4675 Bloomberg Ln
- 4693 Bloomberg Ln
- 4667 Bloomberg Ln
- 4699 Bloomberg Ln
- 4661 Bloomberg Ln
- 4718 Blaylock Way
- 4748 Blaylock Way
- 4748 Blaylock Way Unit 3002
- 4688 Bloomberg Ln
- 4692 Bloomberg Ln
- 4684 Bloomberg Ln
- 4714 Blaylock Way Unit 3203
- 4653 Bloomberg Ln
- 4680 Bloomberg Ln
- 4696 Bloomberg Ln
- 4756 Blaylock Way
- 4756 Blaylock Way Unit 3004
- 4700 Bloomberg Ln
