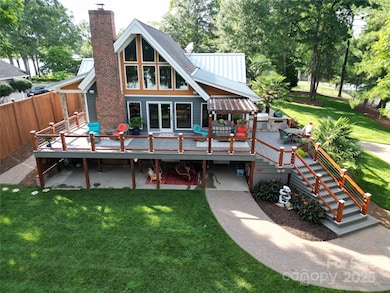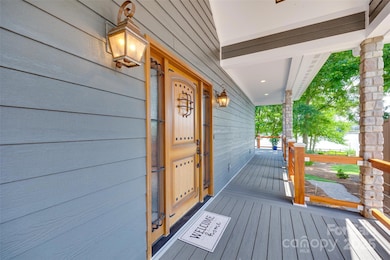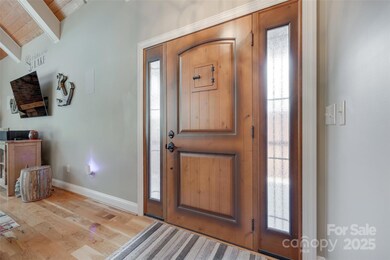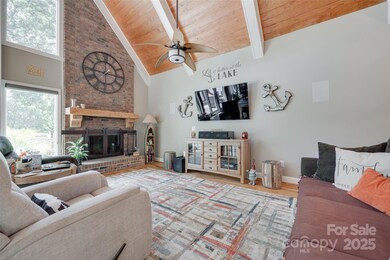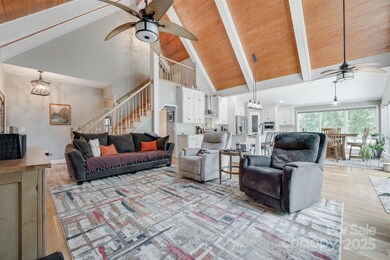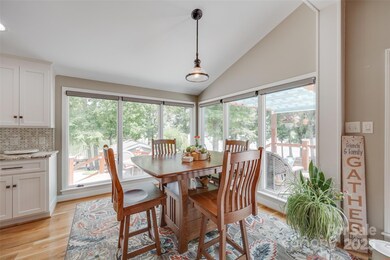
Estimated payment $8,798/month
Highlights
- Very Popular Property
- Boathouse
- Guest House
- Bethel Elementary School Rated A
- Docks
- RV Access or Parking
About This Home
Beautifully designed spectacular Lake Wylie waterfront home on a private point with approx. 330 ft of shoreline along Little Allison Creek. Enjoy big water views, stunning sunsets, and a sandy beach with a fire pit. This beautifully designed home features low-maintenance Trex decking, a protected dock in a large bay, and a fully equipped outdoor kitchen with auto gas on the lower deck. A detached living quarters with private deck offers flexible space for guests or an office. The true man cave with outdoor sitting area is perfect for entertaining. Pristine landscaping with irrigation, low-voltage lighting, and a canopy of trees offers shade and serenity. Inside, enjoy main-level living with a cozy wood-burning fireplace and a spacious primary suite with dual closets and en-suite bath. Located in a highly desired, gated setting with no HOA. Thoughtfully designed for comfort and fun—don’t miss the feature sheet for full upgrades and details!
Last Listed By
Keller Williams Connected Brokerage Email: Kim@Bigach2Follow.com License #78387 Listed on: 06/14/2025

Home Details
Home Type
- Single Family
Year Built
- Built in 1991
Lot Details
- Lot Dimensions are 145x142
- Waterfront
- Gated Home
- Partially Fenced Property
- Wood Fence
- Level Lot
- Irrigation
- Wooded Lot
- Property is zoned RMX-10
Home Design
- Slab Foundation
- Stone Siding
Interior Spaces
- 2-Story Property
- Open Floorplan
- Ceiling Fan
- Wood Burning Fireplace
- Insulated Windows
- Window Treatments
- Window Screens
- French Doors
- Family Room with Fireplace
- Water Views
- Pull Down Stairs to Attic
- Laundry Room
Kitchen
- Plumbed For Ice Maker
- Dishwasher
- Kitchen Island
- Disposal
Flooring
- Wood
- Tile
Bedrooms and Bathrooms
- Split Bedroom Floorplan
- Walk-In Closet
Basement
- Walk-Out Basement
- Partial Basement
- French Drain
- Crawl Space
- Basement Storage
Parking
- Attached Carport
- Driveway
- Electric Gate
- 4 Open Parking Spaces
- RV Access or Parking
Outdoor Features
- Outdoor Shower
- Boathouse
- Docks
- Deck
- Outdoor Kitchen
- Fire Pit
- Outdoor Gas Grill
- Rear Porch
Additional Homes
- Guest House
- Separate Entry Quarters
Schools
- Bethel Elementary School
- Oakridge Middle School
- Clover High School
Utilities
- Forced Air Heating and Cooling System
- Heating System Uses Natural Gas
- Gas Water Heater
- Septic Tank
- Cable TV Available
Listing and Financial Details
- Assessor Parcel Number 583-00-00-059
Map
Home Values in the Area
Average Home Value in this Area
Similar Homes in York, SC
Source: Canopy MLS (Canopy Realtor® Association)
MLS Number: 4267330
- 1832 Marthas Vineyard Rd
- 1813 Wedowee Ct
- 401 Lake Club Dr
- 502 Lake Club Dr Unit 502
- 4222 Mount Gallant Rd
- 620 Millstream Dr
- 2236 Sussex Rd
- 3.447 acres Spratt Rd
- 5057 Spratt Rd
- 4409 Homestead Rd
- Lot B Sandlapper Dr Unit B
- Lot A Sandlapper Dr Unit A
- 845 Creek Bluff Rd
- 3474 Lake Wylie Dr
- 5212 Bay Rd
- 1665 Bowater Rd
- 1657 Bowater Rd
- 1637 Sumner Dr
- 4704 Amberside Dr
- 4712 Amberside Dr

