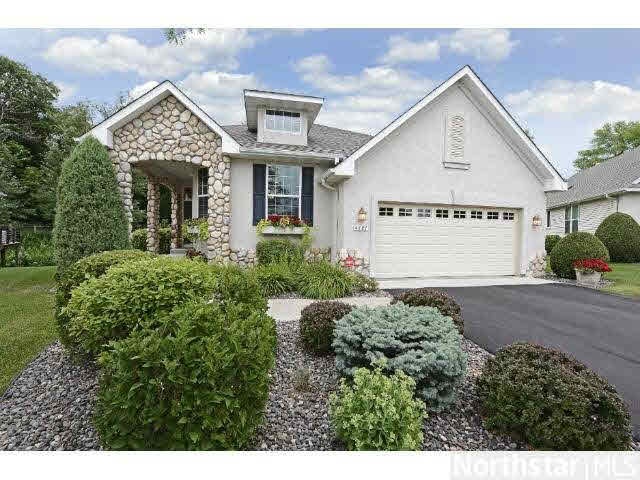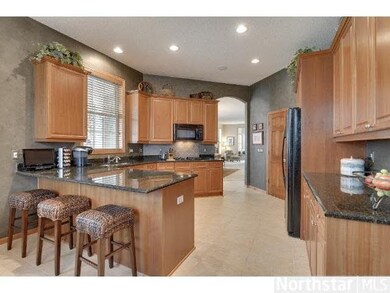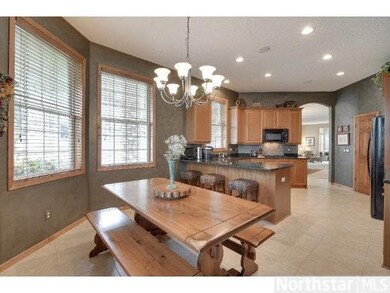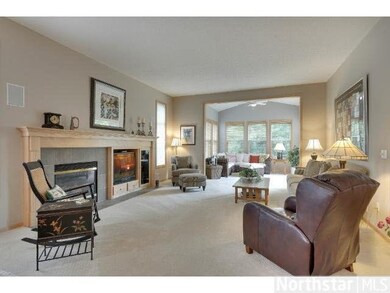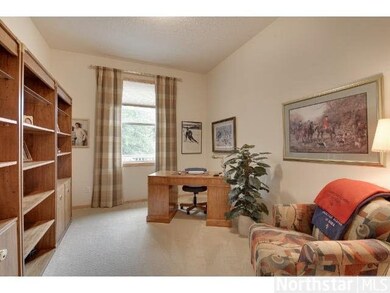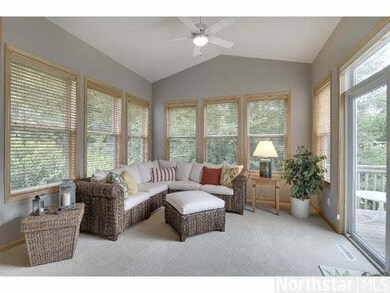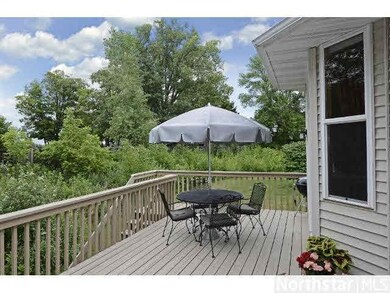
4681 Inland Ct N Plymouth, MN 55446
Highlights
- In Ground Pool
- Deck
- 2 Car Attached Garage
- Kimberly Lane Elementary School Rated A+
- Formal Dining Room
- Eat-In Kitchen
About This Home
As of July 2025Spectacular detached villa in Wyndemere Farms. Main floor living w/open design, granite kit. & lux.master suite. Lwr lvl family room w/wet bar, Hi ceilings & beautiful cabinetry. Prof. manicured grounds, neighborhood pool & steps to Hollydale golf course.
Last Agent to Sell the Property
Gregg Larsen
Coldwell Banker Burnet Listed on: 07/26/2013
Last Buyer's Agent
Mark Grieger
Coldwell Banker Burnet
Home Details
Home Type
- Single Family
Est. Annual Taxes
- $6,451
Year Built
- Built in 2001
Lot Details
- 0.28 Acre Lot
- Landscaped with Trees
HOA Fees
- $183 Monthly HOA Fees
Parking
- 2 Car Attached Garage
Home Design
- Asphalt Shingled Roof
- Stucco Exterior
Interior Spaces
- Gas Fireplace
- Formal Dining Room
- Tile Flooring
- Finished Basement
Kitchen
- Eat-In Kitchen
- Built-In Oven
- Cooktop
- Microwave
Bedrooms and Bathrooms
- 3 Bedrooms
- Walk-In Closet
- Primary Bathroom is a Full Bathroom
- Bathroom on Main Level
- Bathtub With Separate Shower Stall
Outdoor Features
- In Ground Pool
- Deck
Utilities
- Forced Air Heating and Cooling System
Listing and Financial Details
- Assessor Parcel Number 0811822330052
Community Details
Overview
- Association fees include exterior maintenance, shared amenities, snow removal, trash, water
Recreation
- Community Pool
Ownership History
Purchase Details
Home Financials for this Owner
Home Financials are based on the most recent Mortgage that was taken out on this home.Purchase Details
Purchase Details
Purchase Details
Purchase Details
Home Financials for this Owner
Home Financials are based on the most recent Mortgage that was taken out on this home.Purchase Details
Similar Homes in Plymouth, MN
Home Values in the Area
Average Home Value in this Area
Purchase History
| Date | Type | Sale Price | Title Company |
|---|---|---|---|
| Warranty Deed | $677,500 | Minnetonka Title | |
| Deed | $587,250 | -- | |
| Warranty Deed | $587,250 | None Listed On Document | |
| Warranty Deed | $455,000 | Burnet Title | |
| Warranty Deed | $502,000 | Titlesmart Inc | |
| Warranty Deed | $402,100 | -- |
Mortgage History
| Date | Status | Loan Amount | Loan Type |
|---|---|---|---|
| Previous Owner | $200,000 | New Conventional | |
| Previous Owner | $150,000 | Credit Line Revolving |
Property History
| Date | Event | Price | Change | Sq Ft Price |
|---|---|---|---|---|
| 07/24/2025 07/24/25 | Sold | $690,000 | +1.5% | $179 / Sq Ft |
| 06/24/2025 06/24/25 | Pending | -- | -- | -- |
| 06/12/2025 06/12/25 | For Sale | $679,900 | +0.4% | $177 / Sq Ft |
| 08/28/2023 08/28/23 | Sold | $677,500 | +3.4% | $176 / Sq Ft |
| 08/04/2023 08/04/23 | Pending | -- | -- | -- |
| 07/22/2023 07/22/23 | For Sale | $655,000 | +30.5% | $170 / Sq Ft |
| 11/06/2013 11/06/13 | Sold | $502,000 | -5.3% | $153 / Sq Ft |
| 10/03/2013 10/03/13 | Pending | -- | -- | -- |
| 07/26/2013 07/26/13 | For Sale | $529,900 | -- | $162 / Sq Ft |
Tax History Compared to Growth
Tax History
| Year | Tax Paid | Tax Assessment Tax Assessment Total Assessment is a certain percentage of the fair market value that is determined by local assessors to be the total taxable value of land and additions on the property. | Land | Improvement |
|---|---|---|---|---|
| 2023 | $7,016 | $627,000 | $175,000 | $452,000 |
| 2022 | $6,443 | $608,000 | $175,000 | $433,000 |
| 2021 | $6,107 | $519,000 | $143,000 | $376,000 |
| 2020 | $6,227 | $498,000 | $135,000 | $363,000 |
| 2019 | $5,859 | $493,000 | $140,000 | $353,000 |
| 2018 | $6,171 | $464,000 | $138,000 | $326,000 |
| 2017 | $6,111 | $479,000 | $117,000 | $362,000 |
| 2016 | $6,176 | $470,000 | $115,000 | $355,000 |
| 2015 | $6,211 | $461,400 | $112,900 | $348,500 |
| 2014 | -- | $454,600 | $114,000 | $340,600 |
Agents Affiliated with this Home
-
K
Seller's Agent in 2025
Katherine Chandler
RE/MAX Results
-
J
Buyer's Agent in 2025
Jeff Holmers
Keller Williams Premier Realty Lake Minnetonka
-
J
Buyer Co-Listing Agent in 2025
Joseph Terry
Keller Williams Premier Realty Lake Minnetonka
-
C
Seller's Agent in 2023
Carey Willis Crowell
Fazendin REALTORS
-
D
Seller Co-Listing Agent in 2023
Dick Willis
Fazendin REALTORS
-
C
Buyer's Agent in 2023
Colleen Larson
RE/MAX Results
Map
Source: REALTOR® Association of Southern Minnesota
MLS Number: 4512730
APN: 08-118-22-33-0052
- 4673 Inland Ct N
- 4762 Lawndale Ct N
- 4555 Jewel Ln N
- 4575 Fountain Ln N
- 16777 47th Place N
- 4780 Merrimac Ct N
- 16737 47th Place N
- 16717 47th Place N
- 17625 48th Place N
- 17330 50th Ave N
- 16720 45th Ave N
- 5020 Kimberly Ln N
- 4740 Comstock Ln N
- 16497 47th Place N
- 16474 48th Place N
- 4240 Inland Ln N
- 16434 47th Place N
- 16382 46th Ct N
- 16404 47th Place N
- 5100 Merrimac Ln N
