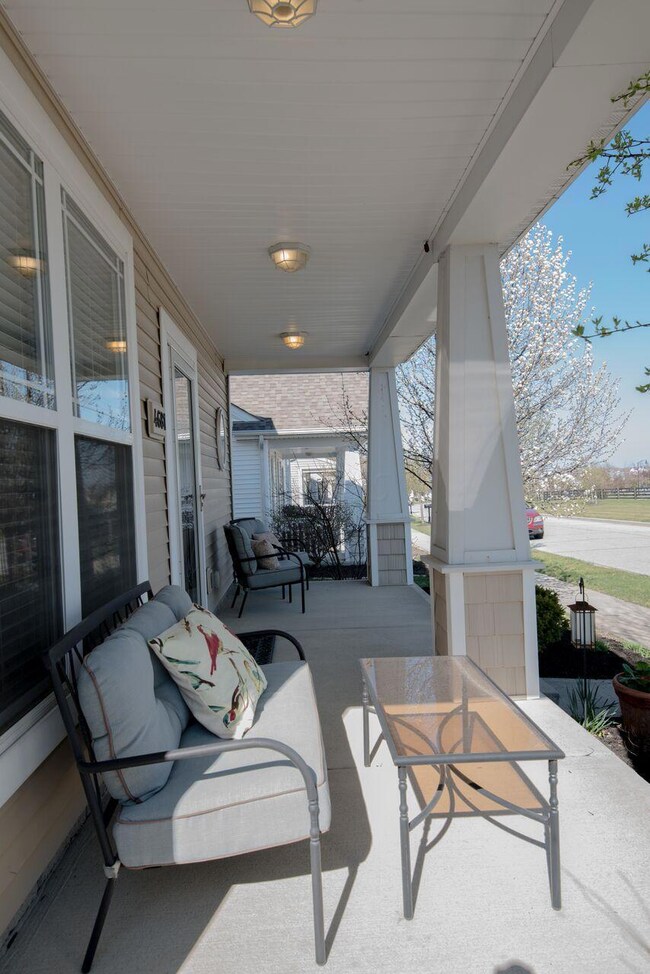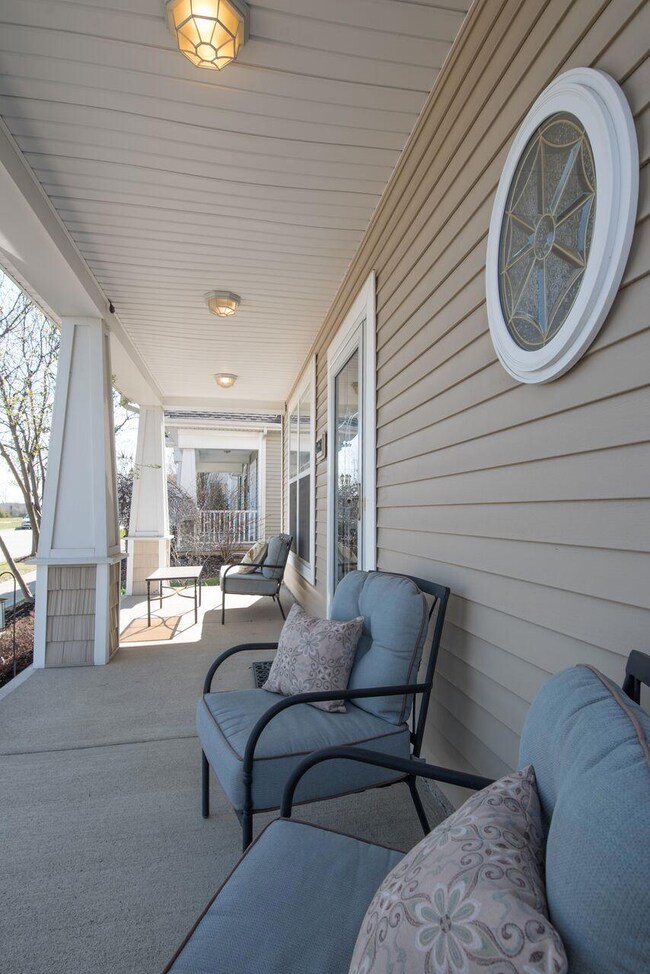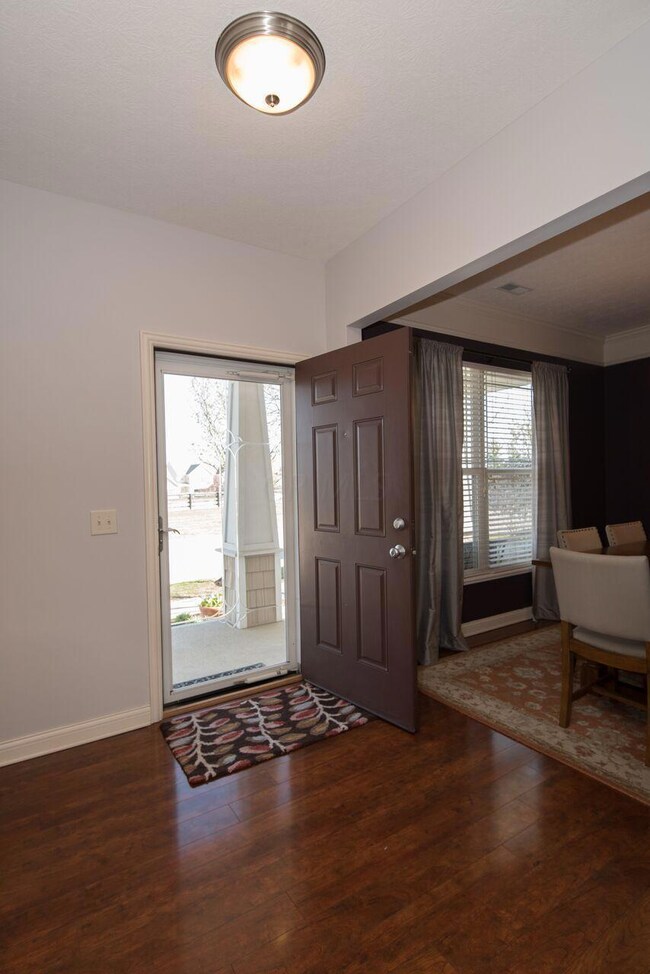
4681 Sahalee Dr Grove City, OH 43123
Estimated Value: $388,000 - $434,000
Highlights
- Fitness Center
- Whirlpool Bathtub
- Great Room
- Clubhouse
- Loft
- Community Pool
About This Home
As of May 2017This home is a deal! OVER 2,500 sqft here! Spacious rare 4 bedroom! Less than $95 per sqft! You can't build this for that price! Don't miss out, see it now! Great location with no neighbors in front (and awesome sunrise views off the porch) AND no neighbors behind (with green space for playing fetch with the kids/furbabies). Within walking distance to the clubhouse/pool/fitness center. Too many amenities to mention. Inside you will find an open floorplan, wood laminate floors, fully applianced open eat in kitchen that is perfect for entertaining. 1st floor laundry, half bath, gas fireplace, and access to patio. Upstairs there are 4 beds, 2 full baths, AND an oversized loft (with sunset views). This is truly a gem of a home and won't last. Agents please see A2
Last Agent to Sell the Property
Mainstream Realty Pros Brokerage Email: mainstreamrealtypros@gmail.com License #2015001125 Listed on: 03/31/2017
Home Details
Home Type
- Single Family
Est. Annual Taxes
- $5,364
Year Built
- Built in 2008
Lot Details
- 3,485
Parking
- 2 Car Attached Garage
- On-Street Parking
Home Design
- Slab Foundation
- Vinyl Siding
Interior Spaces
- 2,551 Sq Ft Home
- 2-Story Property
- Gas Log Fireplace
- Insulated Windows
- Great Room
- Loft
Kitchen
- Electric Range
- Microwave
- Dishwasher
Flooring
- Carpet
- Laminate
- Ceramic Tile
- Vinyl
Bedrooms and Bathrooms
- 4 Bedrooms
- Whirlpool Bathtub
Laundry
- Laundry on main level
- Gas Dryer Hookup
Utilities
- Central Air
- Heating System Uses Gas
- Electric Water Heater
Additional Features
- Patio
- 3,485 Sq Ft Lot
Listing and Financial Details
- Assessor Parcel Number 040-014172
Community Details
Overview
- Property has a Home Owners Association
- Association fees include lawn care, snow removal
- Association Phone (614) 766-6500
- Real Property Mgmt HOA
- On-Site Maintenance
Amenities
- Clubhouse
Recreation
- Tennis Courts
- Community Basketball Court
- Fitness Center
- Community Pool
- Park
- Bike Trail
- Snow Removal
Ownership History
Purchase Details
Home Financials for this Owner
Home Financials are based on the most recent Mortgage that was taken out on this home.Purchase Details
Home Financials for this Owner
Home Financials are based on the most recent Mortgage that was taken out on this home.Purchase Details
Home Financials for this Owner
Home Financials are based on the most recent Mortgage that was taken out on this home.Similar Homes in Grove City, OH
Home Values in the Area
Average Home Value in this Area
Purchase History
| Date | Buyer | Sale Price | Title Company |
|---|---|---|---|
| Quincel Shawn S | $233,000 | Landsel Box | |
| Graham Tracy | $186,000 | Talon Title | |
| Walters Gerald E | $191,800 | Transohio |
Mortgage History
| Date | Status | Borrower | Loan Amount |
|---|---|---|---|
| Open | Quincel Shawn S | $211,200 | |
| Closed | Quincel Shawn | $25,000 | |
| Closed | Quincel Shawn | $25,000 | |
| Closed | Quincel Shawn S | $196,377 | |
| Previous Owner | Graham Dararell | $174,400 | |
| Previous Owner | Graham Tracy | $176,700 | |
| Previous Owner | Walters Gerald E | $100,000 | |
| Previous Owner | Walters Gerald E | $57,500 | |
| Previous Owner | Walters Gerald E | $30,000 | |
| Previous Owner | Walters Gerald E | $110,059 | |
| Previous Owner | Walters Gerald E | $118,705 |
Property History
| Date | Event | Price | Change | Sq Ft Price |
|---|---|---|---|---|
| 05/18/2017 05/18/17 | Sold | $233,000 | -2.9% | $91 / Sq Ft |
| 04/18/2017 04/18/17 | Pending | -- | -- | -- |
| 03/31/2017 03/31/17 | For Sale | $240,000 | +29.0% | $94 / Sq Ft |
| 03/31/2015 03/31/15 | Sold | $186,000 | -2.1% | $82 / Sq Ft |
| 03/01/2015 03/01/15 | Pending | -- | -- | -- |
| 12/08/2014 12/08/14 | For Sale | $189,900 | -- | $83 / Sq Ft |
Tax History Compared to Growth
Tax History
| Year | Tax Paid | Tax Assessment Tax Assessment Total Assessment is a certain percentage of the fair market value that is determined by local assessors to be the total taxable value of land and additions on the property. | Land | Improvement |
|---|---|---|---|---|
| 2024 | $5,793 | $113,610 | $26,600 | $87,010 |
| 2023 | $5,718 | $113,610 | $26,600 | $87,010 |
| 2022 | $5,719 | $83,410 | $18,900 | $64,510 |
| 2021 | $5,792 | $83,410 | $18,900 | $64,510 |
| 2020 | $5,769 | $83,410 | $18,900 | $64,510 |
| 2019 | $5,241 | $69,510 | $15,750 | $53,760 |
| 2018 | $5,277 | $68,880 | $15,750 | $53,130 |
| 2017 | $4,566 | $68,880 | $15,750 | $53,130 |
| 2016 | $5,364 | $65,770 | $12,430 | $53,340 |
| 2015 | $4,768 | $65,770 | $12,430 | $53,340 |
| 2014 | $4,772 | $65,770 | $12,430 | $53,340 |
| 2013 | $348 | $420 | $420 | $0 |
Agents Affiliated with this Home
-
Alicia Garner

Seller's Agent in 2017
Alicia Garner
Mainstream Realty Pros
(614) 554-2445
3 Total Sales
-
Jody Green

Buyer's Agent in 2017
Jody Green
Cutler Real Estate
(614) 332-4649
17 in this area
74 Total Sales
-
J
Buyer's Agent in 2017
Jody McCague
Coldwell Banker King Thompson
-
J
Buyer's Agent in 2017
Jody Hart
Key Realty
-
Bob Kutschbach

Seller's Agent in 2015
Bob Kutschbach
Carleton Realty, LLC
(614) 325-5619
23 Total Sales
-
M
Buyer's Agent in 2015
Mark Garner
Transaction Realty
Map
Source: Columbus and Central Ohio Regional MLS
MLS Number: 217009518
APN: 040-014172
- 4703 Trumhall Dr
- 4488 Grand Strand Dr
- 4507 Snowy Meadow Dr
- 4564 Pebble Beach Dr
- 1865 Tournament Way
- 2362 Berry Hill Dr
- 4600 Hirth Hill Rd E
- 4521 Marilyn Ct
- 4422 Marilyn Ct
- 4416 Marilyn Ct
- 4416 Marilyn Ct
- 4416 Marilyn Ct
- 4416 Marilyn Ct
- 2096 English Turn Dr
- 4481 Newport Loop E
- 1589 Delcastle Loop
- 2065 Autumn Wind Dr
- 4653 Goodman St
- 2193 Legends Dr
- 1182 Carnoustie Cir
- 4681 Sahalee Dr
- 4681 Sahalee Dr Unit 677
- 4675 Sahalee Dr
- 4687 Sahalee Dr Unit 676
- 4687 Sahalee Dr
- 4669 Sahalee Dr
- 4693 Sahalee Dr
- 4663 Sahalee Dr
- 4699 Sahalee Dr
- 4458 Pebble Beach Dr
- 4657 Sahalee Dr
- 4470 Pebble Beach Dr
- 4452 Pebble Beach Dr
- 4446 Pebble Beach Dr
- 4676 Trumhall Dr
- 4680 Trumhall Dr
- 4664 Trumhall Dr
- 4684 Trumhall Dr
- 4696 Trumhall Dr
- 4668 Trumhall Dr






