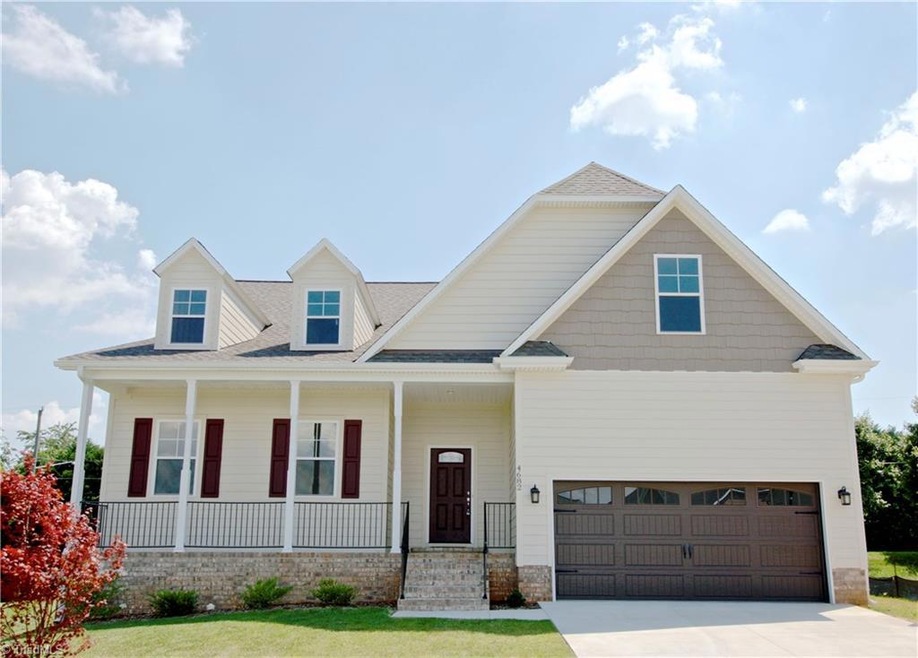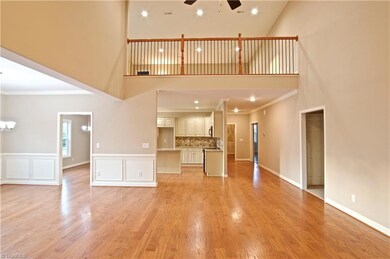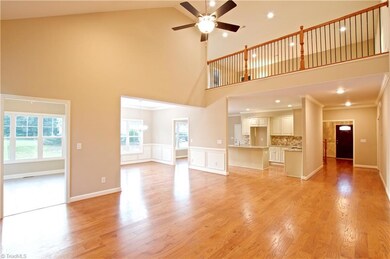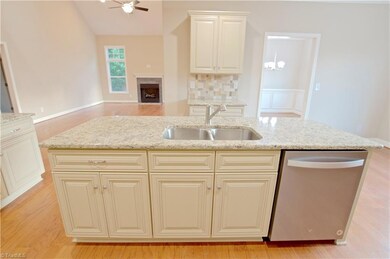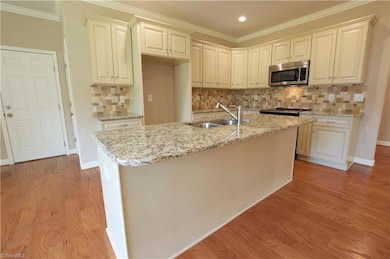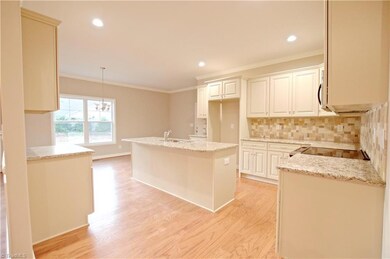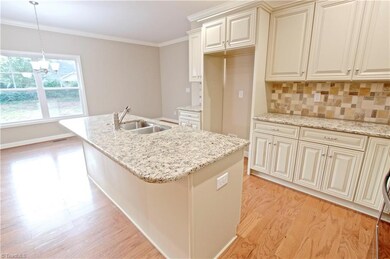
$450,000
- 4 Beds
- 3 Baths
- 2,626 Sq Ft
- 4629 Fairway Run Dr
- Pfafftown, NC
Move in ready in the Reagan district! Main floor bedroom and full bath finish out a beautiful first floor. Gorgeous floors flow throughout all the living areas and the kitchen accenting the open floor plan. The kitchen boasts granite counters, terrific tile backsplash and stainless appliances that all remain. Step out and relax on the covered porch that overlooks the very usable and fenced back
Jonathan Key Banner Team Properties Brokered by EXP Realty
