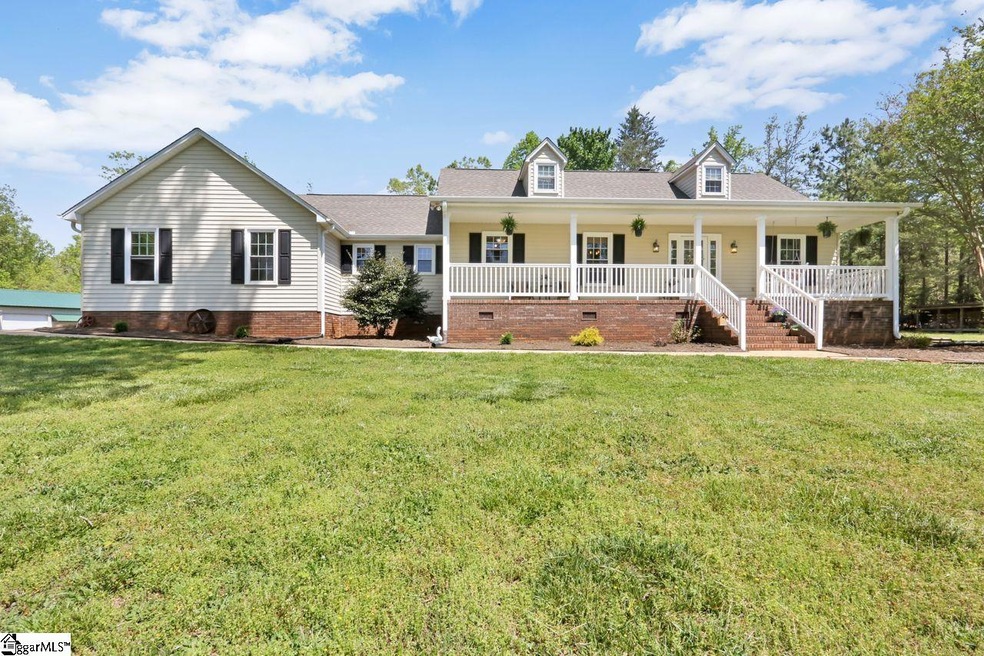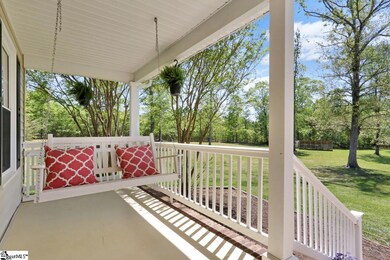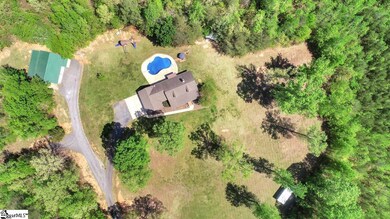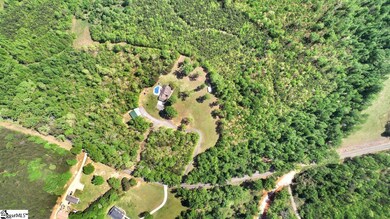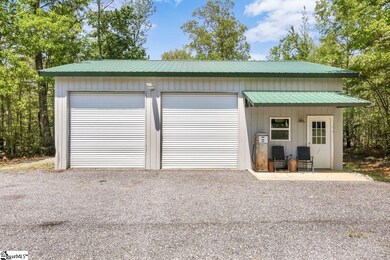
4682 Howe Rd Landrum, SC 29356
Estimated Value: $591,000 - $728,065
Highlights
- Horses Allowed On Property
- In Ground Pool
- Cape Cod Architecture
- Skyland Elementary School Rated A-
- RV or Boat Parking
- Creek On Lot
About This Home
As of May 2023Dream property with 9.3 acres of privacy and great workshop. Live off the land. Room for horses, chickens, farm animals and a garden size of your choice. Creek borders the property. Long winding driveway takes you home to this special property with a large country front porch. 35x20 inground pool. Newer detached 36x42 workshop with 22x10 unfinished office space in loft. No need to venture far from home. 3 bedroom (split plan). Large master bedroom with updated bath and walk-in closet. The eat-in kitchen has ample cabinets, farm sink, and built in pantry. Window over the white farm sink provides pastural views toward the woods, creek. Breakfast area is open to great room that has a vaulted ceiling, brick wood-burning fireplace. The great room has sliding doors to the covered back porch that overlooks the inground pool. Laundry/mud room with built-in cabinets is perfect spot to return to the home after a day working in the workshop or taking a dip in the pool. 2-car side-entry garage with small walk in storage or workshop area. Could be a dog-washing station with small renovation to add water from adjoining bathroom. Bring the horses, chickens, all the critters - no restrictions. With 9.3 acres there's room to create a family compound. Beautiful Blue Ridge area of the upstate with upscale horse properties nearby - and a creek at edge of property. Greer's Blue Ridge schools. Workshop info: 2 10x10 entry doors 2 36” walk through doors. 100 amp sub panel Water in the building Sink and toilet plumbing roughed in Removable LifeSaver pool fencing comes with home. 1 photo shows fencing.
Home Details
Home Type
- Single Family
Est. Annual Taxes
- $2,013
Year Built
- 1995
Lot Details
- 9.34 Acre Lot
- Level Lot
- Wooded Lot
- Few Trees
Home Design
- Cape Cod Architecture
- Ranch Style House
- Country Style Home
- Architectural Shingle Roof
- Vinyl Siding
Interior Spaces
- 1,600 Sq Ft Home
- 1,600-1,799 Sq Ft Home
- Cathedral Ceiling
- Ceiling Fan
- Wood Burning Fireplace
- Great Room
- Workshop
- Crawl Space
- Fire and Smoke Detector
Kitchen
- Breakfast Room
- Electric Oven
- Free-Standing Electric Range
- Dishwasher
Flooring
- Wood
- Carpet
- Ceramic Tile
Bedrooms and Bathrooms
- 3 Main Level Bedrooms
- Walk-In Closet
- 2 Full Bathrooms
- Shower Only
Laundry
- Laundry Room
- Laundry on main level
Attic
- Storage In Attic
- Pull Down Stairs to Attic
Parking
- 6 Car Garage
- Parking Pad
- Workshop in Garage
- Garage Door Opener
- RV or Boat Parking
Outdoor Features
- In Ground Pool
- Creek On Lot
- Covered patio or porch
- Outbuilding
Schools
- Skyland Elementary School
- Blue Ridge Middle School
- Blue Ridge High School
Utilities
- Forced Air Heating and Cooling System
- Heat Pump System
- Underground Utilities
- Electric Water Heater
- Septic Tank
- Cable TV Available
Additional Features
- Pasture
- Horses Allowed On Property
Listing and Financial Details
- Assessor Parcel Number 0628010103301
Ownership History
Purchase Details
Home Financials for this Owner
Home Financials are based on the most recent Mortgage that was taken out on this home.Purchase Details
Home Financials for this Owner
Home Financials are based on the most recent Mortgage that was taken out on this home.Similar Homes in Landrum, SC
Home Values in the Area
Average Home Value in this Area
Purchase History
| Date | Buyer | Sale Price | Title Company |
|---|---|---|---|
| Barke Ralph Herbert | $622,000 | None Listed On Document | |
| Forbes John K | $251,000 | -- |
Mortgage History
| Date | Status | Borrower | Loan Amount |
|---|---|---|---|
| Previous Owner | Forbes John K | $278,000 | |
| Previous Owner | Forbes John | $29,700 | |
| Previous Owner | Forbes John K | $238,450 | |
| Previous Owner | Lewis Drew J | $22,862 | |
| Previous Owner | Lewis Julie D | $45,000 |
Property History
| Date | Event | Price | Change | Sq Ft Price |
|---|---|---|---|---|
| 05/25/2023 05/25/23 | Sold | $622,000 | +4.5% | $389 / Sq Ft |
| 04/24/2023 04/24/23 | Pending | -- | -- | -- |
| 04/21/2023 04/21/23 | For Sale | $595,000 | -- | $372 / Sq Ft |
Tax History Compared to Growth
Tax History
| Year | Tax Paid | Tax Assessment Tax Assessment Total Assessment is a certain percentage of the fair market value that is determined by local assessors to be the total taxable value of land and additions on the property. | Land | Improvement |
|---|---|---|---|---|
| 2024 | $4,646 | $25,140 | $7,950 | $17,190 |
| 2023 | $4,646 | $11,370 | $4,300 | $7,070 |
| 2022 | $2,044 | $11,370 | $4,300 | $7,070 |
| 2021 | $2,014 | $11,370 | $4,300 | $7,070 |
| 2020 | $1,845 | $10,090 | $3,390 | $6,700 |
| 2019 | $1,834 | $10,090 | $3,390 | $6,700 |
| 2018 | $1,808 | $10,090 | $3,390 | $6,700 |
| 2017 | $1,789 | $10,090 | $1,490 | $8,600 |
| 2016 | $1,716 | $236,230 | $68,800 | $167,430 |
| 2015 | $1,711 | $236,230 | $68,800 | $167,430 |
| 2014 | $810 | $174,558 | $59,607 | $114,951 |
Agents Affiliated with this Home
-
Lorraine Clippinger

Seller's Agent in 2023
Lorraine Clippinger
Expert Real Estate Team
(864) 884-0518
29 Total Sales
-
LeAnne Carswell

Seller Co-Listing Agent in 2023
LeAnne Carswell
Expert Real Estate Team
(864) 895-9791
473 Total Sales
-
Carl Brown

Buyer's Agent in 2023
Carl Brown
Bluaxis Realty
(828) 506-2537
102 Total Sales
Map
Source: Greater Greenville Association of REALTORS®
MLS Number: 1496780
APN: 0628.01-01-033.01
- 4637 Howe Rd
- 311 N Campbell Rd
- 119 Tugaloo Rd
- 145 S Glassy Mountain Rd
- 1940 Pleasant Hill Rd Unit Lot 3-B
- 1940 Pleasant Hill Rd
- 4420 S King Rd
- 235 S Glassy Mountain Rd
- 239 S Glassy Mountain Rd
- 269 S Glassy Mountain Rd
- 314 Stringer Rd
- 344 Stringer Rd
- 4841 Jordan Rd
- 54 Stone Cottage Ln
- 207 Lister Rd
- 68 Stone Cottage Ln
- 7 Packforest
- 1175 Highway 11
- 5502 N Highway 101
- 124 Pink Dill Mill Rd
