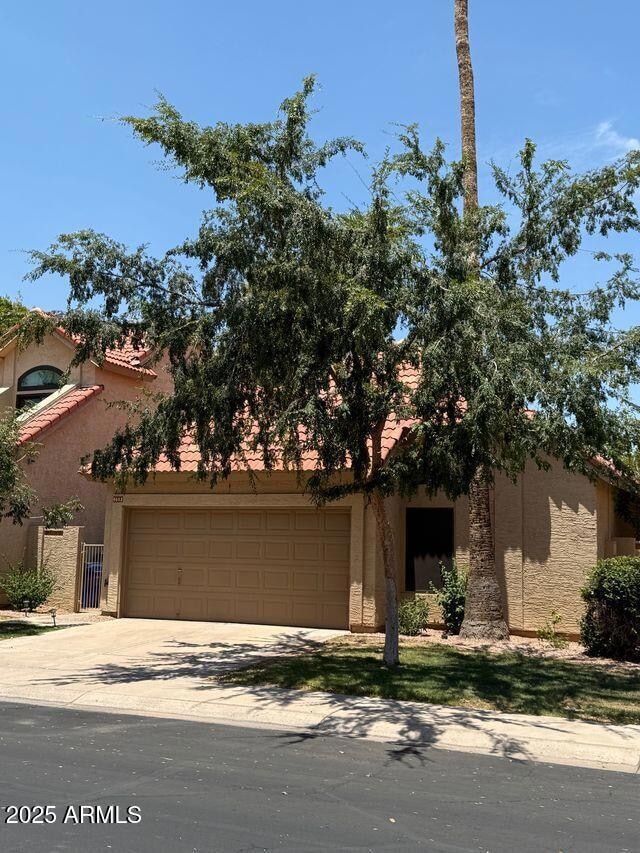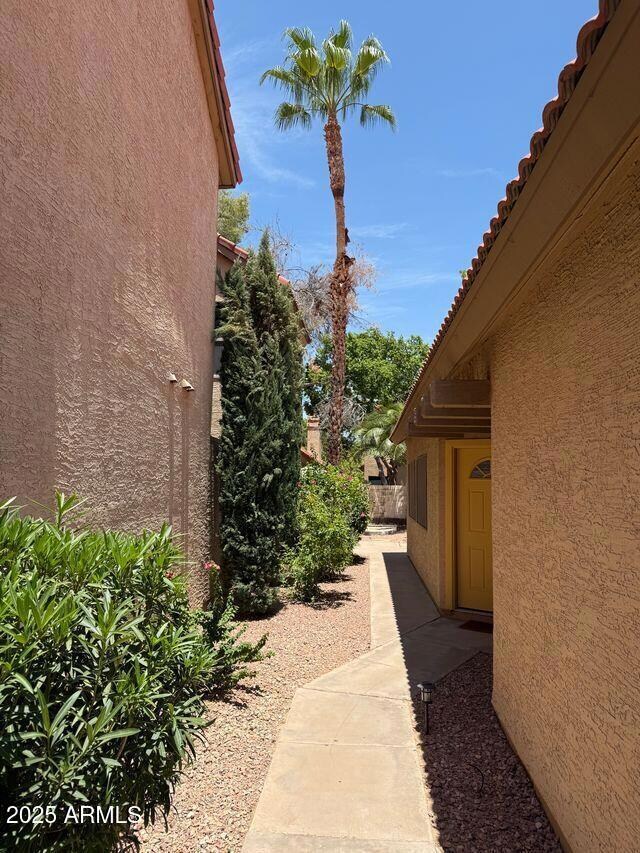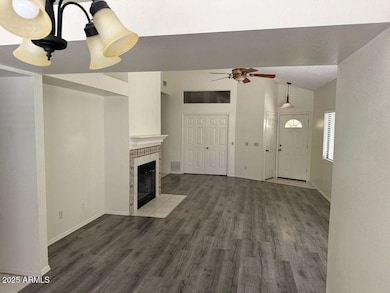4682 W Harrison St Chandler, AZ 85226
West Chandler Neighborhood
3
Beds
2
Baths
1,356
Sq Ft
4,243
Sq Ft Lot
Highlights
- Vaulted Ceiling
- Private Yard
- 2 Car Direct Access Garage
- Kyrene de las Brisas Elementary School Rated A-
- Community Pool
- Skylights
About This Home
Beautiful Home! It's a must rent...Great Kyrene school district within walking distance. Freeway, Dinning, shopping mall, access within 5 minutes. Community Pool and walking to Desert Breeze Park. Soaring Vaulted Ceilings and ceiling fans throughout. Upgraded flooring, new window treatments throughout. Refrigerator, washer and dryer included!
Home Details
Home Type
- Single Family
Est. Annual Taxes
- $1,738
Year Built
- Built in 1986
Lot Details
- 4,243 Sq Ft Lot
- Desert faces the back of the property
- Block Wall Fence
- Front and Back Yard Sprinklers
- Sprinklers on Timer
- Private Yard
- Grass Covered Lot
Parking
- 2 Car Direct Access Garage
Home Design
- Wood Frame Construction
- Tile Roof
- Stucco
Interior Spaces
- 1,356 Sq Ft Home
- 1-Story Property
- Vaulted Ceiling
- Ceiling Fan
- Skylights
- Solar Screens
- Living Room with Fireplace
Kitchen
- Eat-In Kitchen
- Built-In Microwave
- Kitchen Island
Flooring
- Laminate
- Tile
Bedrooms and Bathrooms
- 3 Bedrooms
- Primary Bathroom is a Full Bathroom
- 2 Bathrooms
- Double Vanity
Laundry
- Dryer
- Washer
Schools
- Kyrene De Las Brisas Elementary School
- Kyrene Aprende Middle School
- Corona Del Sol High School
Utilities
- Central Air
- Heating Available
- High Speed Internet
- Cable TV Available
Additional Features
- No Interior Steps
- Patio
- Property is near a bus stop
Listing and Financial Details
- Property Available on 7/3/25
- Rent includes garbage collection
- 12-Month Minimum Lease Term
- Tax Lot 226
- Assessor Parcel Number 301-67-236
Community Details
Overview
- Property has a Home Owners Association
- Legacy Communit Part Association, Phone Number (480) 347-1900
- Dawn Subdivision
Recreation
- Community Pool
- Bike Trail
Pet Policy
- No Pets Allowed
Map
Source: Arizona Regional Multiple Listing Service (ARMLS)
MLS Number: 6888541
APN: 301-67-236
Nearby Homes
- 4699 W Ivanhoe St
- 4772 W Joshua Blvd
- 4820 W Shannon Ct
- 4943 W Ivanhoe Ct
- 5010 W Ivanhoe St
- 4606 W Park Ave Unit 1
- 5031 W Ivanhoe St
- 5040 W Ivanhoe St
- 4432 W Walton Way
- 4353 W Walton Way
- 4280 W Dublin St
- 4608 W Gail Dr
- 4811 W Oakland St
- 4235 W Harrison St
- 4684 W Tyson St
- 5170 W Ivanhoe St
- 4165 W Park Ave
- 5333 W Dublin Ct
- 4584 W Detroit St
- 4554 W Detroit St
- 4681 W Harrison St
- 4628 W Del Rio St
- 4575 W Harrison St
- 4788 W Joshua Blvd
- 4909 W Joshua Blvd Unit 1
- 4909 W Joshua Blvd Unit 2
- 4909 W Joshua Blvd Unit 3
- 4923 W Gail Dr
- 4878 W Carla Vista Ct
- 5163 W Megan St
- 402 N Rita Ln
- 4184 W Gail Dr
- 5353 W Dublin Ct
- 295 N Rural Rd Unit 168
- 3921 W Ivanhoe St Unit 188
- 3930 W Monterey St Unit 117
- 3927 W Roundabout Cir
- 4619 W Buffalo St
- 3821 W Ivanhoe St
- 510 N Tercera Ave







