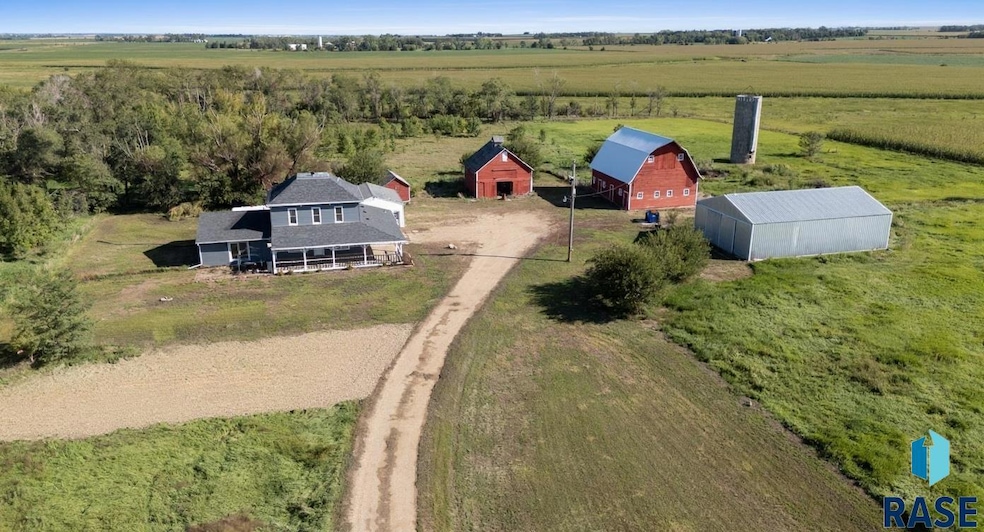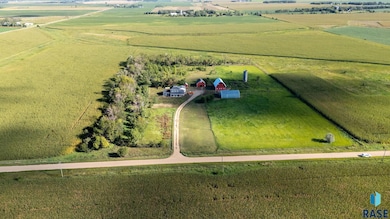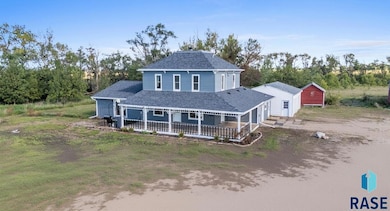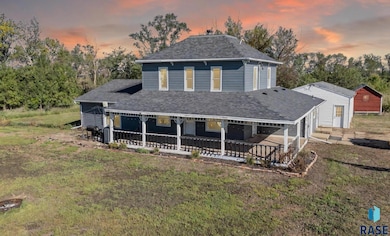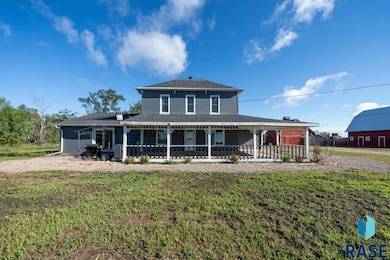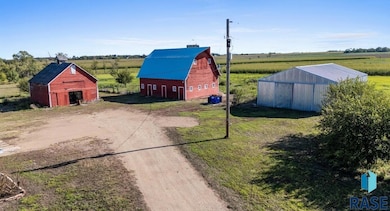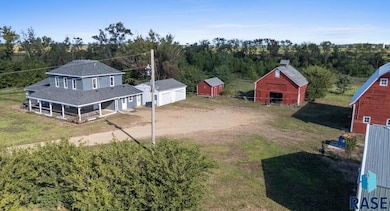46826 295th St Beresford, SD 57004
Estimated payment $3,096/month
Highlights
- Very Popular Property
- Mud Room
- Formal Dining Room
- 10.67 Acre Lot
- No HOA
- Laundry Room
About This Home
Truly a rare find—1906 homestead! This five-bedroom home (primary on the main floor) with a two-stall detached garage proudly sits on 10.65 acres! New roof, siding, HVAC systems, and most windows! Enjoy the serene beauty from your wraparound covered front porch. Plenty of room for all your toys and animals with the 36x54 pole barn. The 32x43 barn with hayloft featuring an updated metal roof and has proudly withstood the test of time! A Large 26x47 corn crib plus a 12x20 chickencoop/storage shed. Over 2,400 finished square feet of space in this home. The main floor also hosts a formal dining area, living room, and family room with a gas fireplace, all with access to the covered front porch. The large main-floor primary bedroom includes a walk-in closet and a spacious bathroom with double vanity, shower, and tub. Main-floor laundry and mudroom are just an added features! Easy access to I-29 and all surrounding communities! Enjoy today and add your personal touches. Get your animals and yourself settled before winter! All on rural utilities too!
Listing Agent
Berkshire Hathaway HomeServices Midwest Realty - Sioux Falls Listed on: 09/11/2025

Home Details
Home Type
- Single Family
Est. Annual Taxes
- $4,272
Year Built
- Built in 1906
Lot Details
- 10.67 Acre Lot
- Lot Dimensions are 551x846
Parking
- 2 Car Garage
Home Design
- Block Foundation
- Composition Roof
Interior Spaces
- 2,430 Sq Ft Home
- 2-Story Property
- Gas Fireplace
- Mud Room
- Formal Dining Room
Kitchen
- Microwave
- Dishwasher
Flooring
- Carpet
- Vinyl
Bedrooms and Bathrooms
- 5 Bedrooms
- 2 Full Bathrooms
Laundry
- Laundry Room
- Dryer
- Washer
Basement
- Partial Basement
- Crawl Space
Outdoor Features
- Shed
Schools
- Beresford Elementary School
- Beresford Middle School
- Beresford High School
Utilities
- 90% Forced Air Heating System
- Heating System Uses Propane
Community Details
- No Home Owners Association
Map
Home Values in the Area
Average Home Value in this Area
Tax History
| Year | Tax Paid | Tax Assessment Tax Assessment Total Assessment is a certain percentage of the fair market value that is determined by local assessors to be the total taxable value of land and additions on the property. | Land | Improvement |
|---|---|---|---|---|
| 2024 | $4,272 | $428,742 | $135,350 | $293,392 |
| 2023 | $2,698 | $392,131 | $135,350 | $256,781 |
| 2022 | $2,337 | $247,028 | $93,133 | $153,895 |
| 2021 | $2,103 | $205,857 | $77,611 | $128,246 |
| 2020 | $2,103 | $179,006 | $67,488 | $111,518 |
| 2019 | $1,917 | $165,508 | $53,990 | $111,518 |
| 2018 | $1,670 | $165,508 | $0 | $0 |
| 2017 | $1,583 | $136,158 | $0 | $0 |
| 2016 | $1,513 | $124,522 | $0 | $0 |
| 2015 | $1,549 | $124,522 | $0 | $0 |
| 2014 | $1,549 | $124,522 | $0 | $0 |
| 2013 | -- | $120,766 | $0 | $0 |
Property History
| Date | Event | Price | List to Sale | Price per Sq Ft |
|---|---|---|---|---|
| 10/28/2025 10/28/25 | Price Changed | $519,900 | -1.0% | $214 / Sq Ft |
| 09/27/2025 09/27/25 | Price Changed | $525,000 | -4.5% | $216 / Sq Ft |
| 09/11/2025 09/11/25 | For Sale | $549,900 | -- | $226 / Sq Ft |
Source: REALTOR® Association of the Sioux Empire
MLS Number: 22507036
APN: 096.51.23.B200
- 415 N Elm St
- 617 N Cedar St Unit Upstairs
- 816 Shirley St
- 411-415 Honeysuckle Dr
- 401 S Cliff Ave
- 610 W Samantha St
- 300 Granite Ave
- 301 Harvest Trail Unit 4
- 301 Harvest Trail
- 711 N Plum St
- 644 W Willow St
- 108 W Elm St
- 293 Tiger Way Ct
- 205 S Columbia St Unit Strum Apartments
- 303 Tigerway Place
- 200 County Highway 106
- 615 E Figzel Ct
- 300 Devitt Dr
- 500 W Dartmouth St
- 400 Carr St
