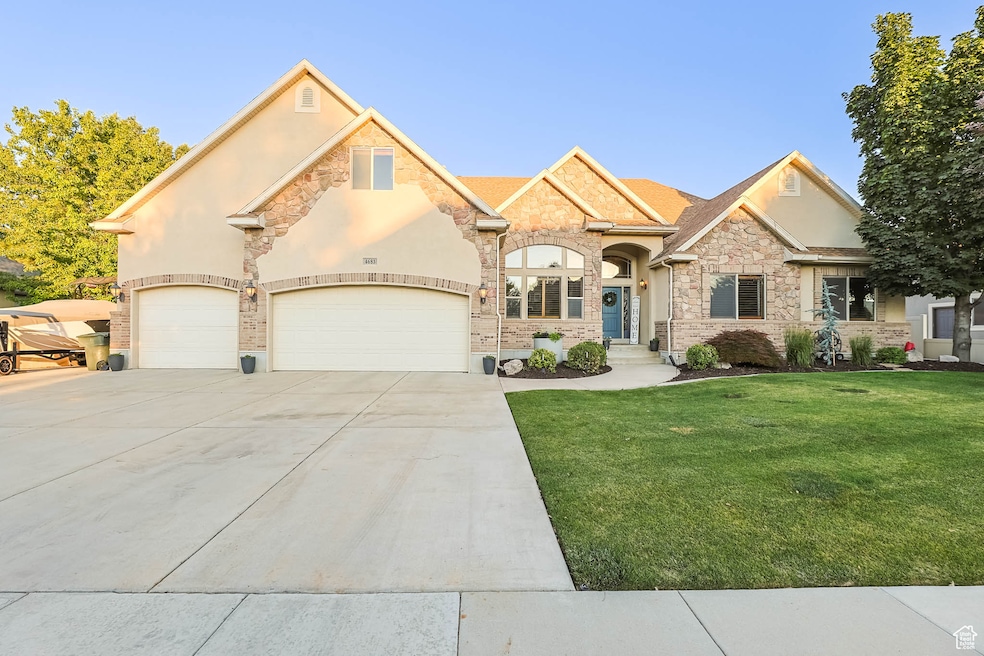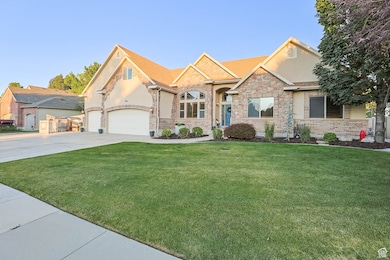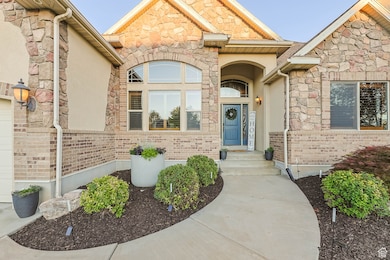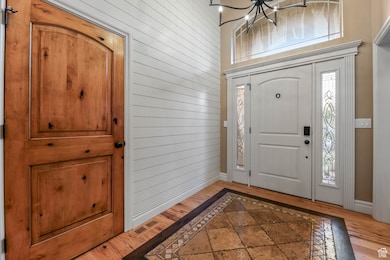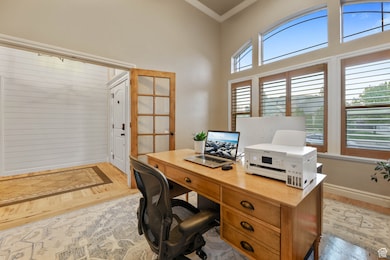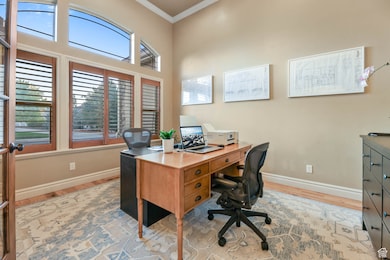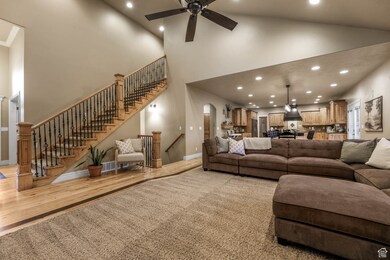
4683 W Cee Jay Ct South Jordan, UT 84095
Glenmoor Country Estates NeighborhoodEstimated payment $7,389/month
Highlights
- Home Theater
- Updated Kitchen
- Secluded Lot
- RV or Boat Parking
- Mountain View
- Vaulted Ceiling
About This Home
Open House Friday July 11th From 5:00 pm to 8:00 pm!! Custom Luxury Rambler | 6,300 Sq Ft | Built in 2007 | Premium Upgrades Throughout Discover the perfect blend of comfort, craftsmanship, and luxury in this stunning custom-built rambler offering over 6,300 square feet of beautifully finished living space. Built in 2007 with attention to detail throughout, this home is designed to impress with spacious living areas, high-end finishes, and thoughtful upgrades. The open-concept floor plan features oversized hallways and staircases, 9-foot ceilings, and soaring vaulted ceilings, giving the home an airy, expansive feel. Rich real hardwood flooring runs through most of the main level, complemented by stain-grade solid wood doors and granite countertops throughout. The gourmet kitchen is the heart of the home, featuring two sinks, granite surfaces, a large center island, high-end appliances, and an oversized walk-in pantry. It opens seamlessly into the spacious great room, where a cozy fireplace and large windows create the ideal space for relaxing or gathering. Step outside to enjoy the large, covered back patio-perfect for outdoor dining, entertaining, or quiet evenings at home. The luxurious master suite is a true retreat, complete with its own fireplace, a spa-like bath with a jetted tub, and a spacious walk-in closet. A dedicated office with soaring 11-foot ceilings offers a quiet space for work or study. Upstairs, you'll find a generous bonus room with a built-in theater setup-perfect for movie nights or family fun. The fully finished basement includes a separate entrance from the garage and an additional 1,000 sq ft bonus area ready for a gym, game room, or extra living space. Beautifully landscaped and meticulously maintained, this home offers the space and quality rarely found in today's market. Property Highlights: 6,300 sq ft of finished living space Built in 2007 | Custom construction Gourmet kitchen with two sinks & large walk-in pantry Granite countertops throughout Real hardwood flooring on most of the main level 9' ceilings & vaulted ceilings Oversized hallways and staircases Fireplaces in both the great room and master suite Luxurious master suite with jetted tub & large walk-in closet Dedicated office with 11' ceilings Theater room in large upstairs bonus room 1,000 sq ft bonus space in the basement Basement entrance into the garage Large covered back patio Professionally landscaped yard Stain-grade solid wood doors throughout This exceptional home offers refined living with space to grow and entertain. Schedule your private showing today! All information is deemed reliable, but is not guaranteed and should be independently verified.
Home Details
Home Type
- Single Family
Est. Annual Taxes
- $5,823
Year Built
- Built in 2007
Lot Details
- 0.26 Acre Lot
- Cul-De-Sac
- Property is Fully Fenced
- Landscaped
- Secluded Lot
- Sprinkler System
- Property is zoned Single-Family, 1110
Parking
- 3 Car Attached Garage
- RV or Boat Parking
Home Design
- Rambler Architecture
- Brick Exterior Construction
- Stone Siding
- Asphalt
- Stucco
Interior Spaces
- 6,301 Sq Ft Home
- 3-Story Property
- Vaulted Ceiling
- 2 Fireplaces
- Double Pane Windows
- Plantation Shutters
- Blinds
- French Doors
- Home Theater
- Den
- Mountain Views
- Electric Dryer Hookup
Kitchen
- Updated Kitchen
- <<doubleOvenToken>>
- <<builtInRangeToken>>
- Range Hood
- <<microwave>>
- Portable Dishwasher
- Granite Countertops
Flooring
- Wood
- Carpet
- Tile
Bedrooms and Bathrooms
- 6 Bedrooms | 3 Main Level Bedrooms
- Primary Bedroom on Main
- Walk-In Closet
Basement
- Walk-Out Basement
- Basement Fills Entire Space Under The House
- Exterior Basement Entry
Location
- Property is near a golf course
Schools
- Jordan Ridge Elementary School
- Elk Ridge Middle School
- Bingham High School
Utilities
- Forced Air Heating and Cooling System
- Natural Gas Connected
Community Details
- No Home Owners Association
- South Ridge Fairways Subdivision
Listing and Financial Details
- Exclusions: Dryer, Hot Tub, Washer
- Assessor Parcel Number 27-07-353-003
Map
Home Values in the Area
Average Home Value in this Area
Tax History
| Year | Tax Paid | Tax Assessment Tax Assessment Total Assessment is a certain percentage of the fair market value that is determined by local assessors to be the total taxable value of land and additions on the property. | Land | Improvement |
|---|---|---|---|---|
| 2023 | $5,594 | $1,002,200 | $192,500 | $809,700 |
| 2022 | $5,559 | $976,000 | $188,700 | $787,300 |
| 2021 | $4,647 | $748,700 | $151,000 | $597,700 |
| 2020 | $4,377 | $661,000 | $138,700 | $522,300 |
| 2019 | $4,399 | $653,000 | $138,700 | $514,300 |
| 2018 | $4,161 | $614,600 | $133,600 | $481,000 |
| 2017 | $3,990 | $577,500 | $133,600 | $443,900 |
| 2016 | $4,178 | $573,100 | $133,600 | $439,500 |
| 2015 | $3,753 | $500,500 | $123,500 | $377,000 |
| 2014 | -- | $469,200 | $117,100 | $352,100 |
Property History
| Date | Event | Price | Change | Sq Ft Price |
|---|---|---|---|---|
| 07/09/2025 07/09/25 | For Sale | $1,250,000 | -- | $198 / Sq Ft |
Purchase History
| Date | Type | Sale Price | Title Company |
|---|---|---|---|
| Quit Claim Deed | -- | -- | |
| Interfamily Deed Transfer | -- | Title Guarantee | |
| Warranty Deed | -- | Northwest Title Agcy | |
| Interfamily Deed Transfer | -- | Meridian Title | |
| Interfamily Deed Transfer | -- | Integrated Title Ins Svcs | |
| Warranty Deed | -- | Guardian Title | |
| Quit Claim Deed | -- | Guardian Title | |
| Quit Claim Deed | -- | Wasatch Land & Title | |
| Quit Claim Deed | -- | Wasatch Land & Title |
Mortgage History
| Date | Status | Loan Amount | Loan Type |
|---|---|---|---|
| Previous Owner | $400,000 | Credit Line Revolving | |
| Previous Owner | $350,000 | New Conventional | |
| Previous Owner | $417,000 | New Conventional | |
| Previous Owner | $395,000 | New Conventional | |
| Previous Owner | $400,000 | Unknown | |
| Previous Owner | $100,000 | Purchase Money Mortgage | |
| Previous Owner | $107,078 | Purchase Money Mortgage |
Similar Homes in South Jordan, UT
Source: UtahRealEstate.com
MLS Number: 2097456
APN: 27-07-353-003-0000
- 4768 W Hogan Alley Dr
- 4554 Birdie Way
- 10219 S Sacramento Way
- 4487 W Tee Box Dr
- 10227 S Oquirrh Lake Rd
- 10243 S Silver Mine Rd
- 10213 S Clarks Hill Dr
- 4678 Vermillion Dr S
- 10253 S Clarks Hill Dr
- 4751 W Vermillion Dr
- 4759 W Vermillion Dr
- 4487 W St Andrews S
- 4627 W Zig Zag Rd
- 10363 Silver Mine Rd
- 4712 S Jordan Pkwy W
- 4966 W Willamette Way
- 4746 W South Jordan Pkwy
- 6364 Roaring Creek Ln Unit 105
- 4956 W Vermillion Dr
- 10398 S Clarks Hill Dr Unit 104
- 4647 S Jordan Pkwy
- 9798 S Yorkshire Dr Unit Adel
- 4532 W Cave Run Ln
- 10763 Lk Ave S Unit Basement
- 3881 W Sage Luigi Ct
- 10678 S Lake Run Rd
- 4733 W Nector Tee Rd
- 8973 S John Annie Ln
- 8967 S John Annie Ln
- 8974 S John Annie Ln
- 8952 Royal Ln
- 8949 S John Annie Ln
- 8933 S John Annie Ln
- 8942 S John Annie Ln
- 8934 S John Annie Ln
- 11056 S Lake Run Rd
- 3857 W Ivey Ranch Rd Unit ID1249832P
- 11321 S Grandville
- 3781 W Mandrake View Ct
- 4144 W Foxview Dr
