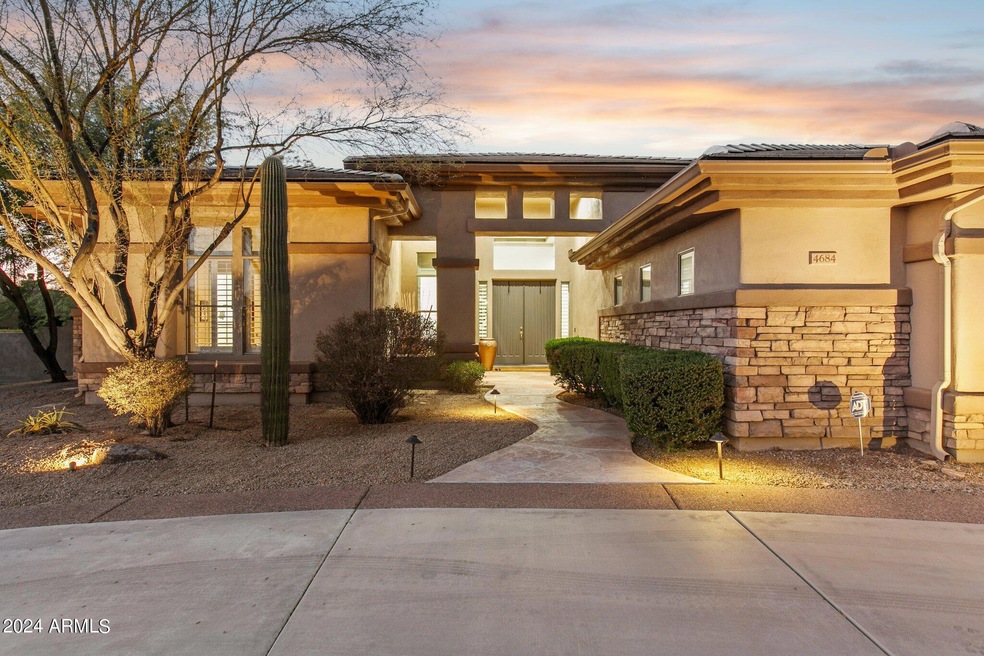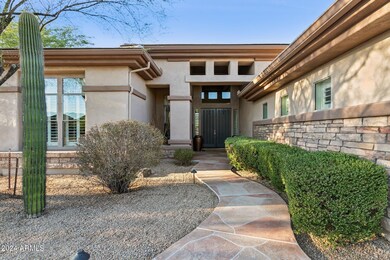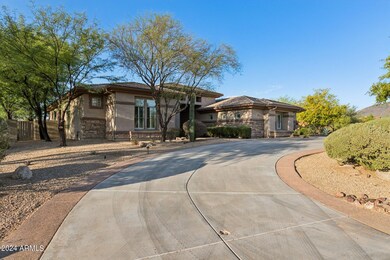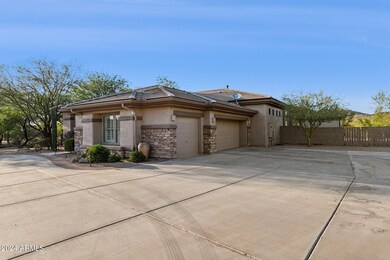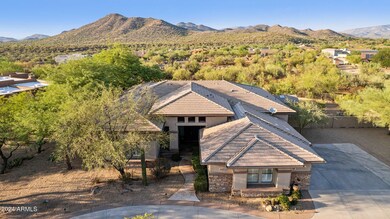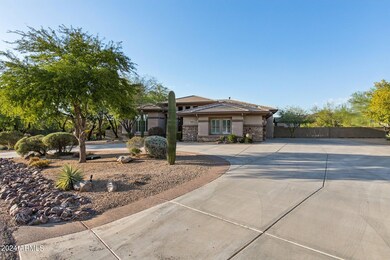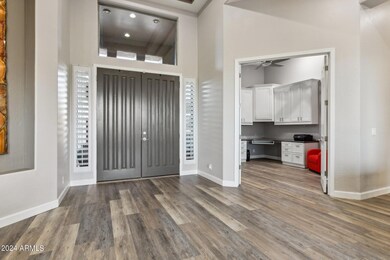
4684 E Coachwhip Rd Cave Creek, AZ 85331
Highlights
- Private Pool
- RV Access or Parking
- Mountain View
- Black Mountain Elementary School Rated A-
- 0.98 Acre Lot
- Santa Barbara Architecture
About This Home
As of January 2025Spectacular and breath taking Mountain Views. Prestigious area of custom homes in Cave Creek, AZ built with post tension slab! Split floor plan with separate living and family rooms, amazing kitchen with newly installed cooktop, double ovens , microwave, refrigerator and a huge pantry. The formal dining area is home to their gorgeous piano right now. The laundry room has lots of built in storage cabinets with a laundry sink as well. Washer and Dryer included. The Master Suite is huge with a separate tub, large shower, two sinks and a great walk in closet. Tiled baths, carpet in the bedrooms. Separate powder room just off the entry for your guests. Bedroom 2 just off the entry is being used as a home office, with Bedrooms 3 and 4 just down the hall. The 3 car garage is extended length and ready for your cars and/or trucks with room to spare. Yes, there is an RV Gate and room for your toys. Sellers just had epoxy done on the garage floors this week. Professionally landscaped front and back with a gorgeous salt water pool, exterior lighting, built in waterfall with its own misting system right in the rocks. The large covered patio is ready for entertaining family and friends or just sit back and enjoy the incredible sunsets yourself. This is truly a perfect oasis that will mesmerize and delight you. Best of all, no HOA so bring your toys. Come see it today and make it yours!
Last Agent to Sell the Property
Flex Realty License #BR004414000 Listed on: 10/17/2024
Home Details
Home Type
- Single Family
Est. Annual Taxes
- $2,514
Year Built
- Built in 2005
Lot Details
- 0.98 Acre Lot
- Desert faces the front and back of the property
- Wrought Iron Fence
- Misting System
- Front and Back Yard Sprinklers
- Sprinklers on Timer
Parking
- 3 Car Direct Access Garage
- 8 Open Parking Spaces
- Side or Rear Entrance to Parking
- Garage Door Opener
- RV Access or Parking
Home Design
- Santa Barbara Architecture
- Wood Frame Construction
- Tile Roof
- Stucco
Interior Spaces
- 3,156 Sq Ft Home
- 1-Story Property
- Ceiling height of 9 feet or more
- Ceiling Fan
- 1 Fireplace
- Double Pane Windows
- Mountain Views
Kitchen
- Breakfast Bar
- Electric Cooktop
- Built-In Microwave
Flooring
- Floors Updated in 2023
- Carpet
- Tile
- Vinyl
Bedrooms and Bathrooms
- 4 Bedrooms
- Primary Bathroom is a Full Bathroom
- 3 Bathrooms
- Dual Vanity Sinks in Primary Bathroom
- Bathtub With Separate Shower Stall
- Solar Tube
Accessible Home Design
- No Interior Steps
Pool
- Pool Updated in 2024
- Private Pool
Outdoor Features
- Covered patio or porch
- Outdoor Storage
Schools
- Black Mountain Elementary School
- Sonoran Trails Middle School
- Cactus High School
Utilities
- Central Air
- Heating Available
- Plumbing System Updated in 2023
- Water Purifier
- Water Softener
- Septic Tank
- High Speed Internet
- Cable TV Available
Community Details
- No Home Owners Association
- Association fees include no fees
- Built by US HOMES/LENNAR
- Estado De Cholla Subdivision
Listing and Financial Details
- Tax Lot 18
- Assessor Parcel Number 211-48-026
Ownership History
Purchase Details
Home Financials for this Owner
Home Financials are based on the most recent Mortgage that was taken out on this home.Purchase Details
Home Financials for this Owner
Home Financials are based on the most recent Mortgage that was taken out on this home.Purchase Details
Purchase Details
Home Financials for this Owner
Home Financials are based on the most recent Mortgage that was taken out on this home.Purchase Details
Home Financials for this Owner
Home Financials are based on the most recent Mortgage that was taken out on this home.Similar Homes in Cave Creek, AZ
Home Values in the Area
Average Home Value in this Area
Purchase History
| Date | Type | Sale Price | Title Company |
|---|---|---|---|
| Warranty Deed | $1,472,500 | Great American Title Agency | |
| Interfamily Deed Transfer | -- | First American Title Ins Co | |
| Interfamily Deed Transfer | -- | First American Title Ins Co | |
| Interfamily Deed Transfer | -- | None Available | |
| Warranty Deed | $187,500 | Capital Title Agency Inc | |
| Warranty Deed | $158,000 | Lawyers Title Of Arizona Inc |
Mortgage History
| Date | Status | Loan Amount | Loan Type |
|---|---|---|---|
| Previous Owner | $25,000 | Credit Line Revolving | |
| Previous Owner | $610,000 | Adjustable Rate Mortgage/ARM | |
| Previous Owner | $180,000 | Unknown | |
| Previous Owner | $140,000 | Credit Line Revolving | |
| Previous Owner | $84,500 | Credit Line Revolving | |
| Previous Owner | $509,500 | Unknown | |
| Previous Owner | $333,700 | New Conventional | |
| Previous Owner | $124,000 | New Conventional | |
| Closed | $165,645 | No Value Available |
Property History
| Date | Event | Price | Change | Sq Ft Price |
|---|---|---|---|---|
| 06/18/2025 06/18/25 | Price Changed | $1,485,000 | -0.3% | $471 / Sq Ft |
| 04/21/2025 04/21/25 | For Sale | $1,490,000 | +1.2% | $472 / Sq Ft |
| 01/15/2025 01/15/25 | Sold | $1,472,500 | -1.8% | $467 / Sq Ft |
| 12/15/2024 12/15/24 | Pending | -- | -- | -- |
| 11/02/2024 11/02/24 | For Sale | $1,500,000 | 0.0% | $475 / Sq Ft |
| 10/22/2024 10/22/24 | Pending | -- | -- | -- |
| 10/17/2024 10/17/24 | For Sale | $1,500,000 | -- | $475 / Sq Ft |
Tax History Compared to Growth
Tax History
| Year | Tax Paid | Tax Assessment Tax Assessment Total Assessment is a certain percentage of the fair market value that is determined by local assessors to be the total taxable value of land and additions on the property. | Land | Improvement |
|---|---|---|---|---|
| 2025 | $2,514 | $66,488 | -- | -- |
| 2024 | $2,406 | $63,322 | -- | -- |
| 2023 | $2,406 | $85,450 | $17,090 | $68,360 |
| 2022 | $2,357 | $61,710 | $12,340 | $49,370 |
| 2021 | $2,646 | $54,700 | $10,940 | $43,760 |
| 2020 | $2,710 | $54,130 | $10,820 | $43,310 |
| 2019 | $2,633 | $54,980 | $10,990 | $43,990 |
| 2018 | $2,534 | $53,380 | $10,670 | $42,710 |
| 2017 | $2,443 | $52,300 | $10,460 | $41,840 |
| 2016 | $2,429 | $51,220 | $10,240 | $40,980 |
| 2015 | $2,299 | $49,420 | $9,880 | $39,540 |
Agents Affiliated with this Home
-
Jeanne Weiner

Seller's Agent in 2025
Jeanne Weiner
Keller Williams Realty Sonoran Living
(602) 803-7355
1 in this area
5 Total Sales
-
Evelyn Logosso

Seller's Agent in 2025
Evelyn Logosso
Flex Realty
(480) 403-1803
2 in this area
33 Total Sales
Map
Source: Arizona Regional Multiple Listing Service (ARMLS)
MLS Number: 6772406
APN: 211-48-026
- 4772 E Agave Ln
- 4455 E Quail Brush Rd
- 34651 N 49th St
- 4502 E Night Owl Ln
- 4425 E Night Owl Ln
- 4541 E Brilliant Sky Dr
- 4718 E Woburn Ln
- 530 E Woburn Ln
- 4625 E Thorn Tree Dr
- 4759 E Woburn Ln
- 544 E Amber Sun Dr
- 35045 N 52nd Place
- 36190 N Creek View Ln
- 34014 N 43rd St
- 4611 E Night Glow Dr
- 33505 N 55th St
- 33501 N 55th St
- 33828 N Pate Place
- 5100 E Cloud Rd
- 35971 N Prickley Pear Rd
