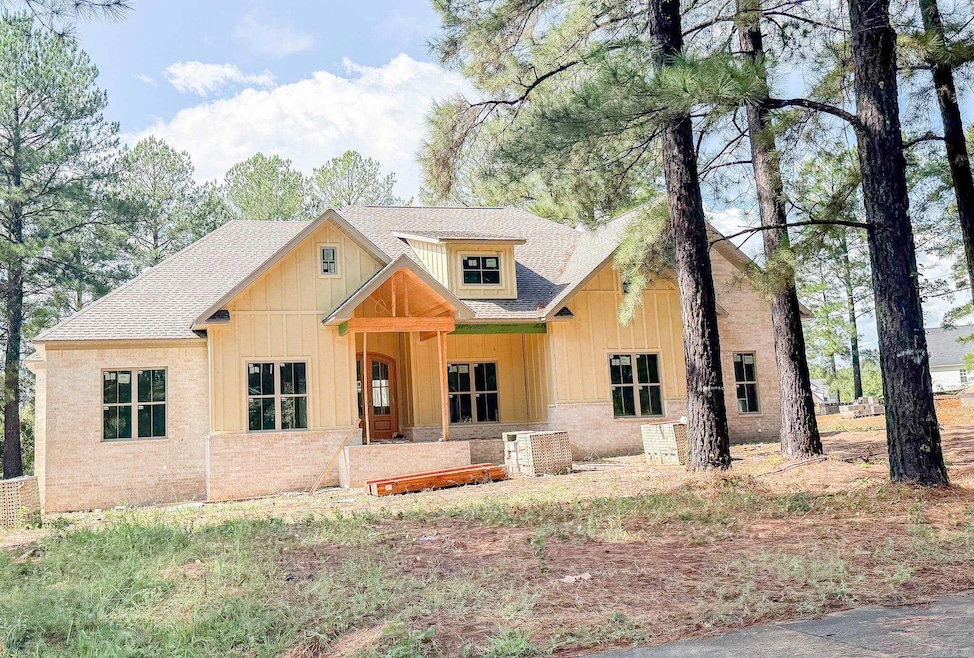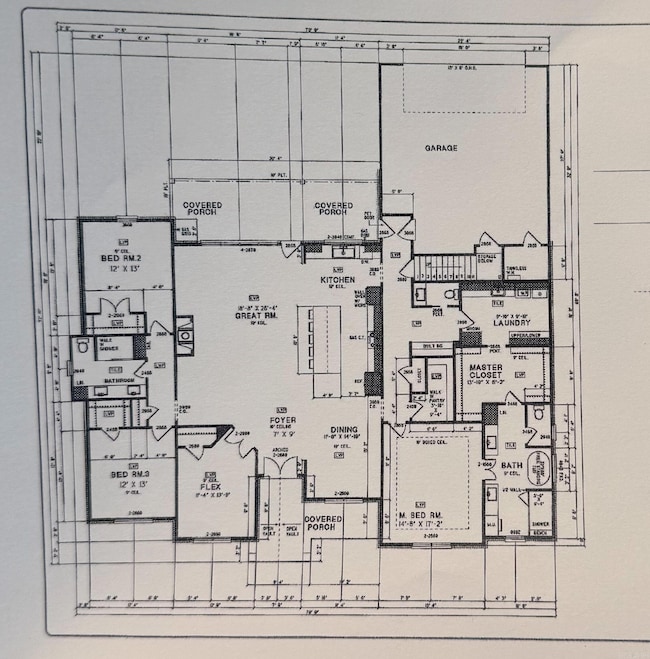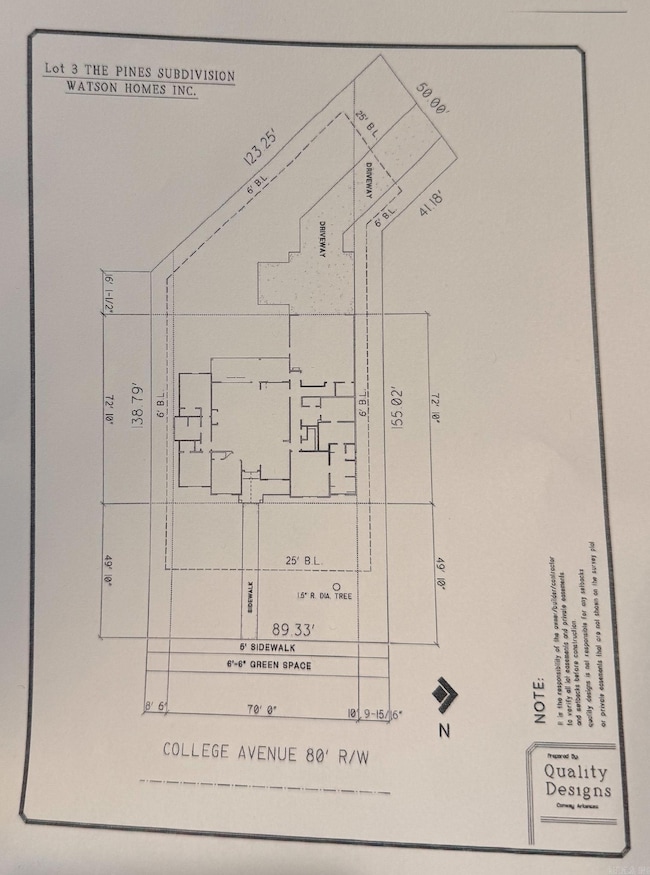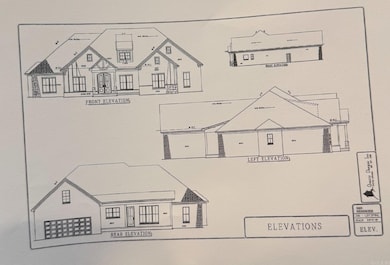4685 College Ave Conway, AR 72034
Estimated payment $3,335/month
Total Views
2,384
4
Beds
2.5
Baths
2,850
Sq Ft
$220
Price per Sq Ft
Highlights
- New Construction
- Traditional Architecture
- Quartz Countertops
- Jim Stone Elementary School Rated A-
- Great Room
- Home Office
About This Home
Gorgeous NEW construction home sitting on almost half an acre in West Conway! Surrounded by gorgeous pine trees, this home has a special charm to it and a secluded feel. Luxury tile showers and stunning flooring throughout. Don't miss this opportunity!
Home Details
Home Type
- Single Family
Est. Annual Taxes
- $191
Year Built
- Built in 2025 | New Construction
Lot Details
- 0.41 Acre Lot
- Level Lot
- Sprinkler System
HOA Fees
- $17 Monthly HOA Fees
Home Design
- Traditional Architecture
- Brick Exterior Construction
- Slab Foundation
- Architectural Shingle Roof
- Ridge Vents on the Roof
- Radiant Roof Barriers
- Hardboard
- Cedar
Interior Spaces
- 2,850 Sq Ft Home
- 1-Story Property
- Built-in Bookshelves
- Tray Ceiling
- Sheet Rock Walls or Ceilings
- Ceiling Fan
- Gas Log Fireplace
- Low Emissivity Windows
- Insulated Windows
- Insulated Doors
- Great Room
- Combination Kitchen and Dining Room
- Home Office
- Attic Floors
- Fire and Smoke Detector
Kitchen
- Breakfast Bar
- Built-In Oven
- Stove
- Microwave
- Dishwasher
- Quartz Countertops
- Disposal
Flooring
- Tile
- Luxury Vinyl Tile
Bedrooms and Bathrooms
- 4 Bedrooms
- Walk-In Closet
- Walk-in Shower
Laundry
- Laundry Room
- Washer and Electric Dryer Hookup
Parking
- 2 Car Garage
- Side or Rear Entrance to Parking
- Automatic Garage Door Opener
Outdoor Features
- Patio
- Porch
Utilities
- High Efficiency Air Conditioning
- Central Heating and Cooling System
- Underground Utilities
- Co-Op Electric
- Tankless Water Heater
- Gas Water Heater
Community Details
- Built by Watson Homes Inc.
Listing and Financial Details
- Builder Warranty
Map
Create a Home Valuation Report for This Property
The Home Valuation Report is an in-depth analysis detailing your home's value as well as a comparison with similar homes in the area
Home Values in the Area
Average Home Value in this Area
Property History
| Date | Event | Price | List to Sale | Price per Sq Ft |
|---|---|---|---|---|
| 09/22/2025 09/22/25 | For Sale | $626,500 | -- | $220 / Sq Ft |
Source: Cooperative Arkansas REALTORS® MLS
Source: Cooperative Arkansas REALTORS® MLS
MLS Number: 25038008
Nearby Homes
- 4805 Edgewood Park
- 4830 Edgewood Park
- 4575 Prince St Lot 2ar
- 4965 College Ave
- 5 Westin Dr
- 5005 Prestonwood Rd
- 650 Hogan Ln
- 5120 Trinity Crossing Dr
- 955 Woodard Dr
- Lot 2 Goddard Addition Hogan Ln
- 4640 Valiant Dr
- 4610 Valiant Dr
- 3915 Gabrial Dr
- 760 Bristol Ln
- 735 Cherub Dr
- 820 Hogan Ln
- 310 Vintage Cove
- 335 Vintage Cove
- 21 Eve Ln
- 27 Westin Dr
- 1601 Hogan Ln
- 1600 Westlake Dr
- 1825 Poteete Dr
- 1313 Mcnutt Rd
- 2801 Timberpeg Ct
- 3400 Irby Dr
- 901 S Salem Rd
- 2840 Dave Ward Dr
- 2600 College Ave
- 2730 Dave Ward Dr
- 2512 W Martin St
- 120 Oaklawn Dr
- 831 Nutters Chapel Rd
- 3300 Pebble Beach Rd
- 2345 Remington Rd
- 2119 Duncan St
- 1705 S Salem Rd
- 300 S Donaghey Ave
- 2215 Dave Ward Dr
- 1930 College Ave




