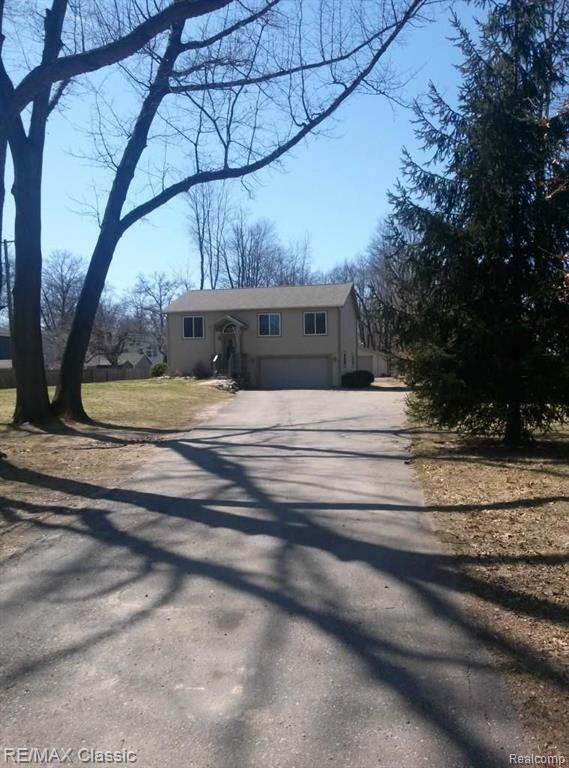
$319,000
- 3 Beds
- 2.5 Baths
- 2,000 Sq Ft
- 4725 Hickory Dr
- Highland, MI
$10K PRICE REDUCTION – MOTIVATED SELLER! Welcome to your golf course getaway in Highland! This charming 2-story colonial sits on just over ½ acre with breathtaking views of Highland Hills Golf Course—and you can enjoy them right from your private balcony off the spacious primary suite. Inside, you’ll find 3 generously sized bedrooms, 2.1 baths, fresh paint, and brand-new luxury vinyl tile
Carley Page Cary Real Estate
