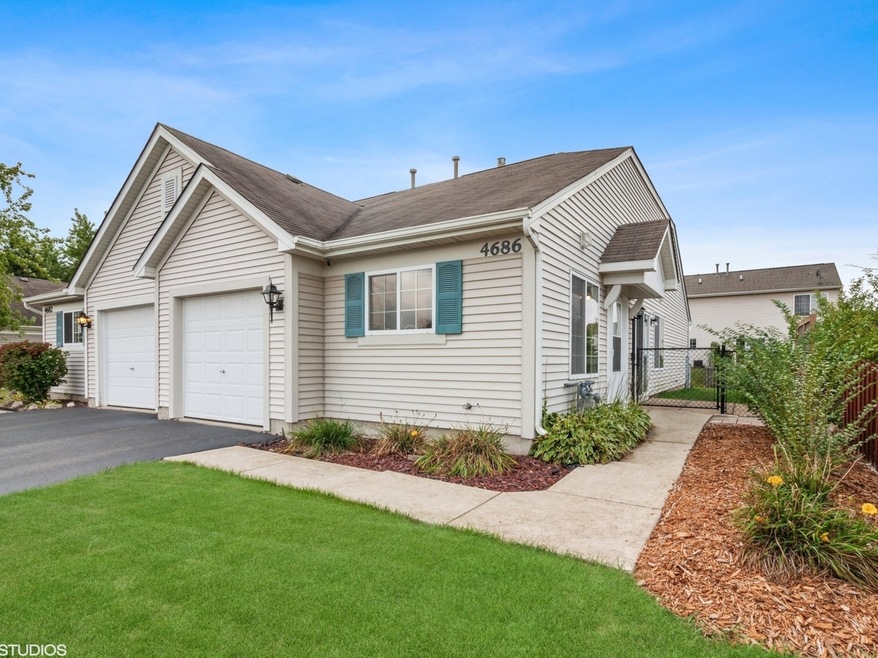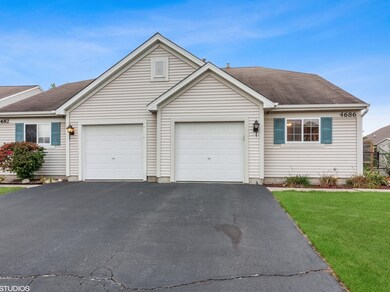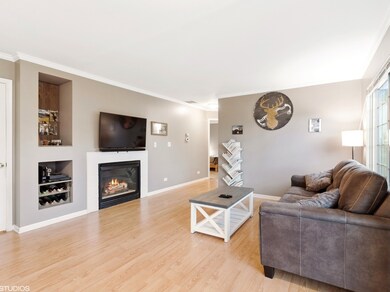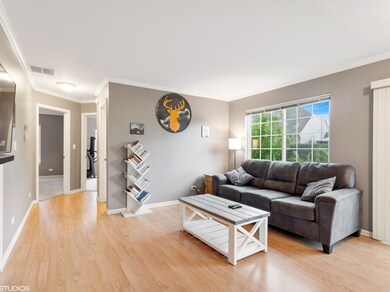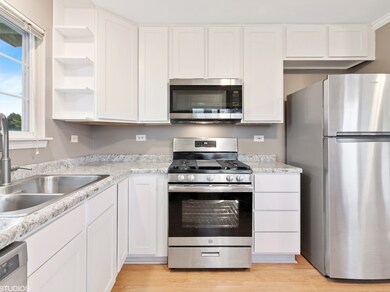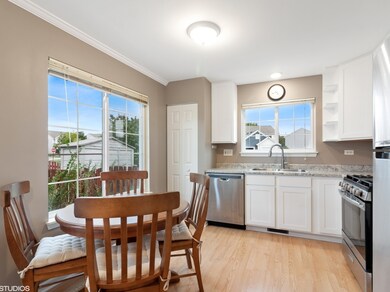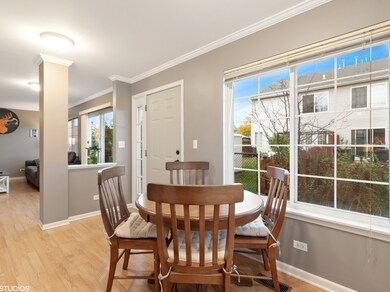
4686 Magnolia Ln Lake In the Hills, IL 60156
Highlights
- Living Room with Fireplace
- Attached Garage
- 4-minute walk to Edward William Hynes Park
- Woods Creek Elementary School Rated A-
About This Home
As of December 2021Want a move in ready, 1 level with LOW property taxes and NO HOA? Come see this updated property at "Impressions," located in Lake in the Hills. It's CLEAN and painted in neutral colors. The kitchen is bright and open to the living room. The living room has a fireplace which makes the space cozy. Built in shelves on either side of the fireplace give extra storage area. The master bedroom has a HUGE walk in closet (11' 8" x 8' 7"). The 2nd bedroom is generously sized too. Outside, the yard is fully fenced and there is a very large shed (8' x 12') for extra storage if the attached 1 car garage isn't enough for all your needs. Come see this great place!
Last Agent to Sell the Property
Coldwell Banker Realty License #475158835 Listed on: 10/15/2021

Last Buyer's Agent
Berkshire Hathaway HomeServices Starck Real Estate License #475152741

Townhouse Details
Home Type
- Townhome
Est. Annual Taxes
- $4,298
Year Built
- 2001
Parking
- Attached Garage
- Garage Transmitter
- Garage Door Opener
- Driveway
- Parking Included in Price
Home Design
- Half Duplex
- Vinyl Siding
Interior Spaces
- 1,016 Sq Ft Home
- Living Room with Fireplace
Listing and Financial Details
- Homeowner Tax Exemptions
Community Details
Overview
- 2 Units
Pet Policy
- Pets Allowed
Ownership History
Purchase Details
Purchase Details
Home Financials for this Owner
Home Financials are based on the most recent Mortgage that was taken out on this home.Purchase Details
Home Financials for this Owner
Home Financials are based on the most recent Mortgage that was taken out on this home.Purchase Details
Purchase Details
Purchase Details
Home Financials for this Owner
Home Financials are based on the most recent Mortgage that was taken out on this home.Similar Homes in Lake In the Hills, IL
Home Values in the Area
Average Home Value in this Area
Purchase History
| Date | Type | Sale Price | Title Company |
|---|---|---|---|
| Quit Claim Deed | -- | Stacy Stusowski Pc | |
| Warranty Deed | $199,000 | Citywide Title | |
| Special Warranty Deed | $137,000 | Attorney | |
| Deed | -- | Attorney | |
| Warranty Deed | $138,900 | -- | |
| Corporate Deed | $128,892 | -- |
Mortgage History
| Date | Status | Loan Amount | Loan Type |
|---|---|---|---|
| Previous Owner | $100,000 | New Conventional | |
| Previous Owner | $129,200 | New Conventional | |
| Previous Owner | $100,000 | Credit Line Revolving | |
| Previous Owner | $15,000 | Unknown | |
| Previous Owner | $136,503 | Balloon |
Property History
| Date | Event | Price | Change | Sq Ft Price |
|---|---|---|---|---|
| 12/03/2021 12/03/21 | Sold | $199,000 | 0.0% | $196 / Sq Ft |
| 10/16/2021 10/16/21 | Pending | -- | -- | -- |
| 10/15/2021 10/15/21 | For Sale | $199,000 | +45.7% | $196 / Sq Ft |
| 11/26/2018 11/26/18 | Sold | $136,600 | -5.7% | $134 / Sq Ft |
| 10/23/2018 10/23/18 | Pending | -- | -- | -- |
| 10/16/2018 10/16/18 | For Sale | $144,900 | -- | $143 / Sq Ft |
Tax History Compared to Growth
Tax History
| Year | Tax Paid | Tax Assessment Tax Assessment Total Assessment is a certain percentage of the fair market value that is determined by local assessors to be the total taxable value of land and additions on the property. | Land | Improvement |
|---|---|---|---|---|
| 2024 | $4,298 | $65,347 | $5,589 | $59,758 |
| 2023 | $3,530 | $58,702 | $5,021 | $53,681 |
| 2022 | $4,109 | $53,453 | $4,572 | $48,881 |
| 2021 | $4,379 | $50,342 | $4,306 | $46,036 |
| 2020 | $4,318 | $48,999 | $4,191 | $44,808 |
| 2019 | $4,236 | $47,748 | $4,084 | $43,664 |
| 2018 | $4,119 | $39,350 | $4,596 | $34,754 |
| 2017 | $4,143 | $37,084 | $4,331 | $32,753 |
| 2016 | $2,424 | $35,657 | $4,118 | $31,539 |
| 2013 | -- | $38,822 | $8,769 | $30,053 |
Agents Affiliated with this Home
-

Seller's Agent in 2021
Jill Petranek
Coldwell Banker Realty
(630) 240-9184
1 in this area
128 Total Sales
-

Seller Co-Listing Agent in 2021
Kelley Zablocki
Coldwell Banker Realty
(630) 675-9366
1 in this area
76 Total Sales
-

Buyer's Agent in 2021
Steve Olszewski
Berkshire Hathaway HomeServices Starck Real Estate
(847) 404-4018
7 in this area
97 Total Sales
-

Seller's Agent in 2018
John Daly
RE/MAX
(815) 355-3289
4 in this area
113 Total Sales
-

Buyer's Agent in 2018
Nicholas Tabick
RE/MAX Suburban
(847) 254-9654
1 in this area
39 Total Sales
Map
Source: Midwest Real Estate Data (MRED)
MLS Number: 11231219
APN: 18-14-455-050
- 3184 Impressions Dr
- 2990 Melbourne Ln
- 5 Crimson Ct
- 17 Ronan Ct
- 4345 Gladstone Dr
- 3044 Fairhaven Ln
- 9520 Lenox Ln Unit 26C
- 4911 Princeton Ln
- 9521 Georgetown Ln Unit 16A
- 2691 Fairfax Ln
- 10 Sugar Creek Ct
- 9520 Nicklaus Ln
- 4643 Rolling Hills Dr
- 9804 Palmer Dr
- 5259 Greenshire Cir
- 1669 Rolling Hills Dr
- 9163 Falcon Greens Dr
- 9310 Nicklaus Ln
- 1637 Rolling Hills Dr
- 4355 Barharbor Dr
