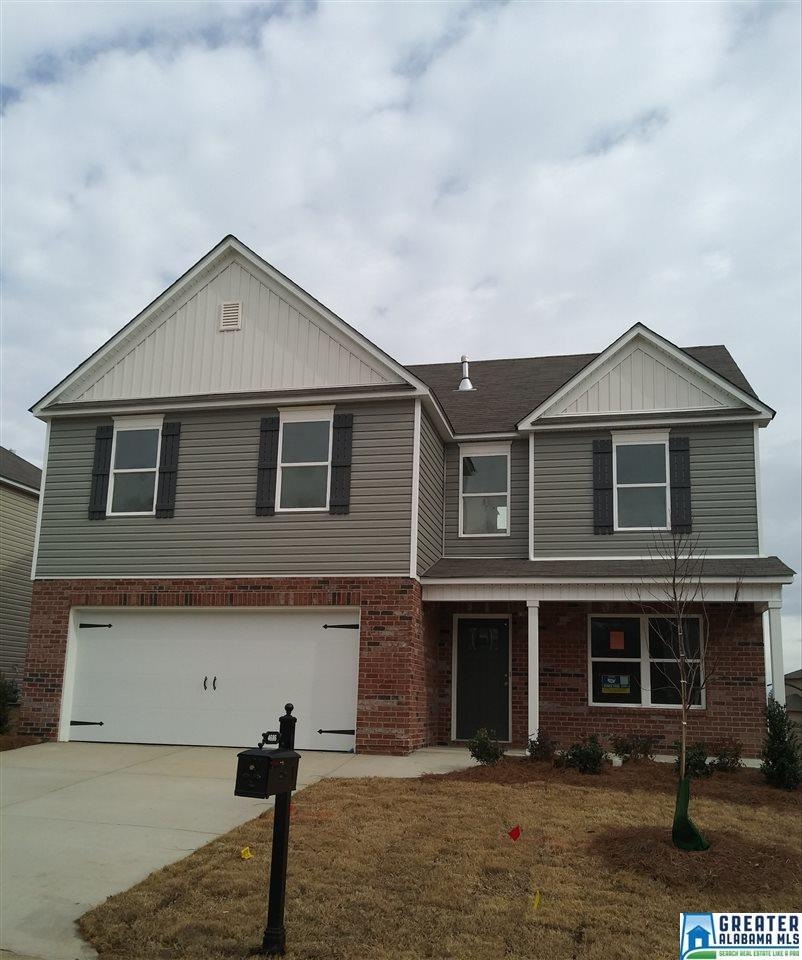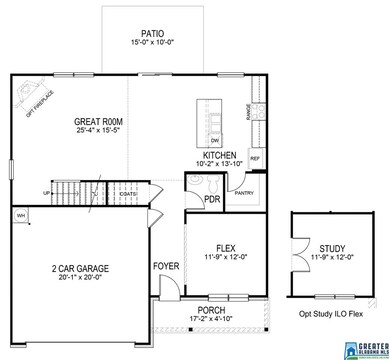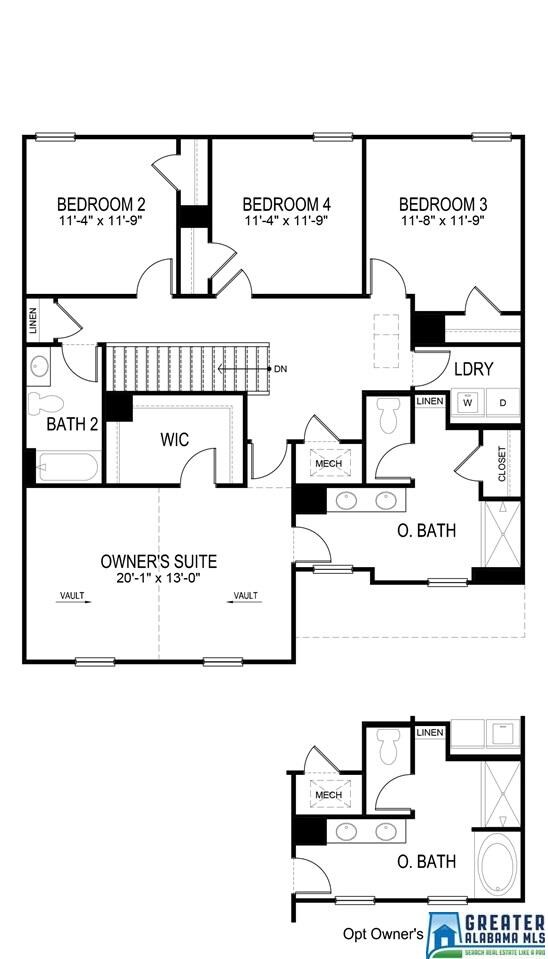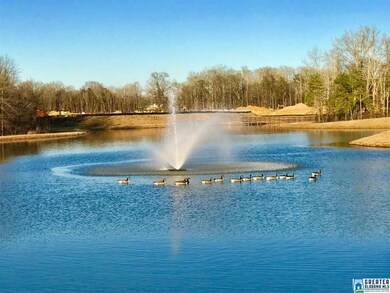
4686 Woodford Cir Bessemer, AL 35022
Highlights
- Newly Remodeled
- Lake Property
- Attic
- In Ground Pool
- Cathedral Ceiling
- Stone Countertops
About This Home
As of June 2025The Galen Plan is spacious and beautiful. Large home site with Two Car Garage. You'll love the Open Concept plan with Large Kitchen Island and Walk In Pantry. Flex Room in front can be used for a variety of living styles such as a Living Room, Dining Room or Home Office. Upstairs you'll find a large Master Bedroom Suite with Walk In Closet and Vaulted Ceiling. Three more sizable bedrooms upstairs as well. For your convenience, the Laundry Room is also upstairs. McCalla Trace is complete with sidewalks, streetlights, Community Swimming Pool and a Private Lake! Convenient to everything including I-459, schools and shopping. Minutes from Bent Brook Golf Course and a short drive to local YMCA and Alabama Adventure Water Park! Quality materials and workmanship throughout with superior attention to detail PLUS a One Year Builders Warranty. Visit today. Tomorrow may be too late.
Home Details
Home Type
- Single Family
Est. Annual Taxes
- $2,200
Year Built
- Built in 2018 | Newly Remodeled
Lot Details
- 44 Sq Ft Lot
HOA Fees
- $26 Monthly HOA Fees
Parking
- 2 Car Attached Garage
- Front Facing Garage
Home Design
- Brick Exterior Construction
- Slab Foundation
- Vinyl Siding
Interior Spaces
- 2-Story Property
- Smooth Ceilings
- Cathedral Ceiling
- Recessed Lighting
- Dining Room
- Attic
Kitchen
- Stove
- Built-In Microwave
- Dishwasher
- Stone Countertops
Flooring
- Carpet
- Vinyl
Bedrooms and Bathrooms
- 4 Bedrooms
- Primary Bedroom Upstairs
- Walk-In Closet
- Garden Bath
- Separate Shower
- Linen Closet In Bathroom
Laundry
- Laundry Room
- Laundry on upper level
- Washer and Electric Dryer Hookup
Outdoor Features
- In Ground Pool
- Swimming Allowed
- Lake Property
- Patio
- Porch
Utilities
- Forced Air Zoned Heating and Cooling System
- Dual Heating Fuel
- Heating System Uses Gas
- Underground Utilities
- Gas Water Heater
Listing and Financial Details
- Tax Lot 143
- Assessor Parcel Number 420071000002124
Community Details
Overview
- $15 Other Monthly Fees
- Eddleman Properties Association, Phone Number (205) 871-9655
Recreation
- Community Pool
- Trails
Ownership History
Purchase Details
Home Financials for this Owner
Home Financials are based on the most recent Mortgage that was taken out on this home.Purchase Details
Home Financials for this Owner
Home Financials are based on the most recent Mortgage that was taken out on this home.Purchase Details
Home Financials for this Owner
Home Financials are based on the most recent Mortgage that was taken out on this home.Similar Homes in Bessemer, AL
Home Values in the Area
Average Home Value in this Area
Purchase History
| Date | Type | Sale Price | Title Company |
|---|---|---|---|
| Warranty Deed | $287,000 | None Listed On Document | |
| Warranty Deed | $268,600 | None Listed On Document | |
| Warranty Deed | $205,900 | -- |
Mortgage History
| Date | Status | Loan Amount | Loan Type |
|---|---|---|---|
| Open | $293,170 | VA | |
| Previous Owner | $6,177 | New Conventional | |
| Previous Owner | $199,723 | New Conventional |
Property History
| Date | Event | Price | Change | Sq Ft Price |
|---|---|---|---|---|
| 06/30/2025 06/30/25 | Sold | $287,000 | 0.0% | $119 / Sq Ft |
| 05/31/2025 05/31/25 | Pending | -- | -- | -- |
| 05/03/2025 05/03/25 | For Sale | $287,000 | 0.0% | $119 / Sq Ft |
| 04/28/2025 04/28/25 | Pending | -- | -- | -- |
| 04/17/2025 04/17/25 | Price Changed | $287,000 | -1.0% | $119 / Sq Ft |
| 04/03/2025 04/03/25 | Price Changed | $290,000 | -1.0% | $120 / Sq Ft |
| 03/13/2025 03/13/25 | Price Changed | $293,000 | -1.3% | $121 / Sq Ft |
| 02/27/2025 02/27/25 | Price Changed | $297,000 | -1.0% | $123 / Sq Ft |
| 01/23/2025 01/23/25 | Price Changed | $300,000 | -1.3% | $124 / Sq Ft |
| 01/09/2025 01/09/25 | Price Changed | $304,000 | -0.3% | $126 / Sq Ft |
| 12/19/2024 12/19/24 | Price Changed | $305,000 | -0.3% | $126 / Sq Ft |
| 12/05/2024 12/05/24 | Price Changed | $306,000 | -1.3% | $127 / Sq Ft |
| 09/09/2024 09/09/24 | For Sale | $310,000 | +15.4% | $128 / Sq Ft |
| 08/29/2024 08/29/24 | Sold | $268,600 | -15.8% | $114 / Sq Ft |
| 08/15/2024 08/15/24 | Pending | -- | -- | -- |
| 04/18/2024 04/18/24 | For Sale | $319,000 | +54.9% | $136 / Sq Ft |
| 01/18/2019 01/18/19 | Sold | $205,900 | 0.0% | $88 / Sq Ft |
| 12/22/2018 12/22/18 | Pending | -- | -- | -- |
| 11/07/2018 11/07/18 | For Sale | $205,900 | 0.0% | $88 / Sq Ft |
| 09/24/2018 09/24/18 | Pending | -- | -- | -- |
| 09/08/2018 09/08/18 | For Sale | $205,900 | -- | $88 / Sq Ft |
Tax History Compared to Growth
Tax History
| Year | Tax Paid | Tax Assessment Tax Assessment Total Assessment is a certain percentage of the fair market value that is determined by local assessors to be the total taxable value of land and additions on the property. | Land | Improvement |
|---|---|---|---|---|
| 2024 | $1,498 | $32,300 | -- | -- |
| 2022 | $1,354 | $27,010 | $3,500 | $23,510 |
| 2021 | $1,416 | $22,560 | $5,640 | $16,920 |
| 2020 | $1,334 | $21,300 | $4,380 | $16,920 |
| 2019 | $88 | $1,760 | $0 | $0 |
| 2018 | $225 | $4,500 | $0 | $0 |
Agents Affiliated with this Home
-
Nakia Walker
N
Seller's Agent in 2025
Nakia Walker
Opendoor Brokerage LLC
-
LeighAnn Farrington

Buyer's Agent in 2025
LeighAnn Farrington
Keller Williams Realty Vestavia
(205) 229-8609
2 in this area
109 Total Sales
-
Mary Reed Durkin

Seller's Agent in 2024
Mary Reed Durkin
eXp Realty, LLC Central
(205) 835-7465
1 in this area
52 Total Sales
-
Robbyn Duncan

Seller's Agent in 2019
Robbyn Duncan
Lennar Homes Coastal Realty LL
(205) 915-4577
30 in this area
88 Total Sales
-
Tundra Pippens

Seller Co-Listing Agent in 2019
Tundra Pippens
Lennar Homes Coastal Realty LL
(205) 422-7356
3 in this area
39 Total Sales
Map
Source: Greater Alabama MLS
MLS Number: 828346
APN: 42-00-07-1-000-002.124
- 4766 Woodford Cir
- 4490 Brookshire Cir
- 6720 Newbridge Cove
- 4733 Newbridge Cir
- 4729 Newbridge Cir
- 4717 Newbridge Cir
- 4713 Newbridge Cir
- 4730 Newbridge Cir
- 4718 Newbridge Cir
- 4534 Newbridge Cir
- 6497 Newbridge Dr
- 4917 Newbridge Blvd
- 4925 Newbridge Blvd
- 4921 Newbridge Blvd
- 4950 Newbridge Blvd
- 6645 Loveless Park Loop
- 6998 Kt Davis Rd
- 7014 Lou George Loop
- 4909 Newbridge Cir
- 4725 Newbridge Cir



