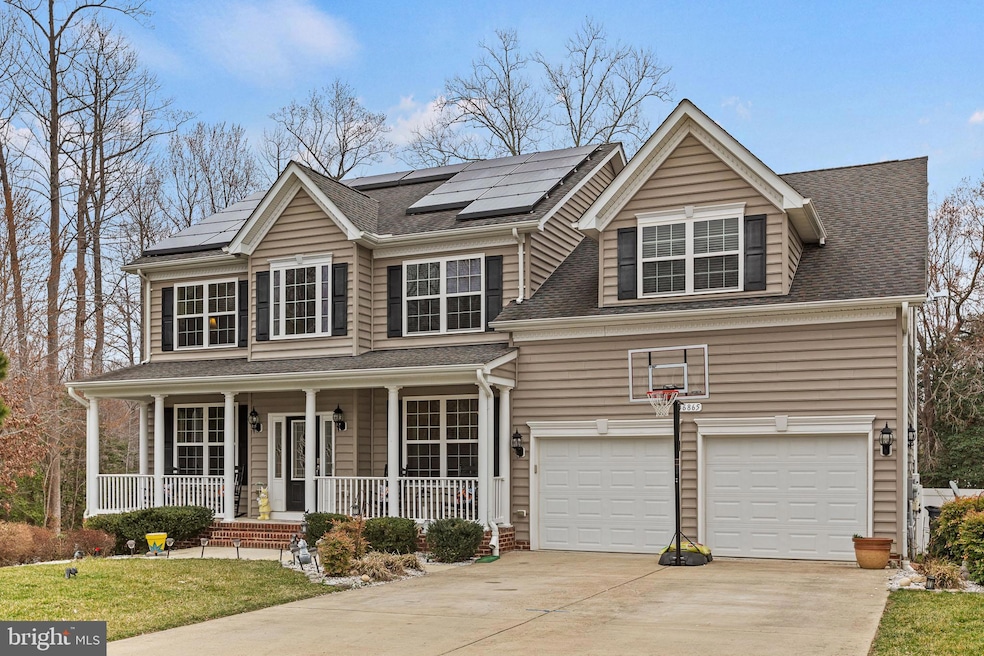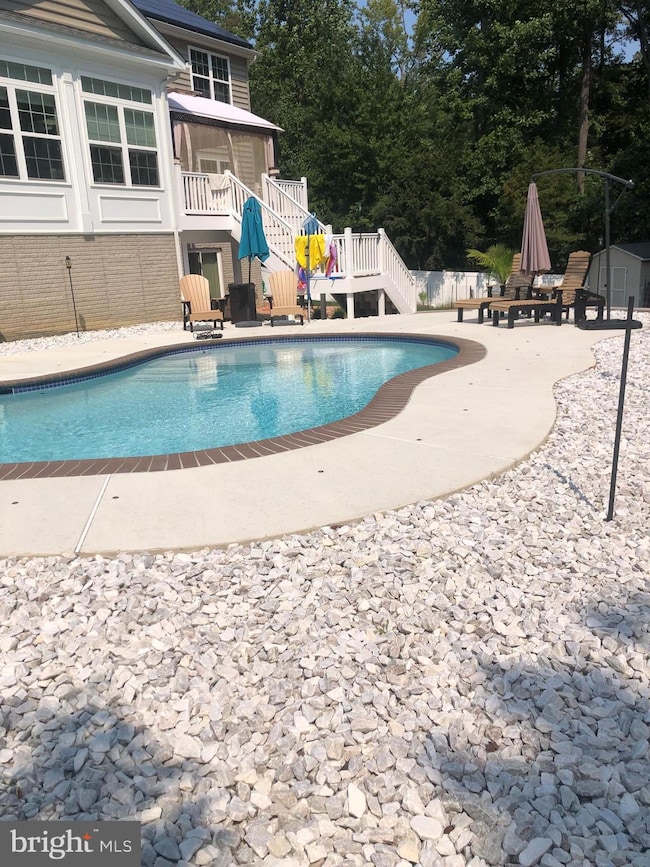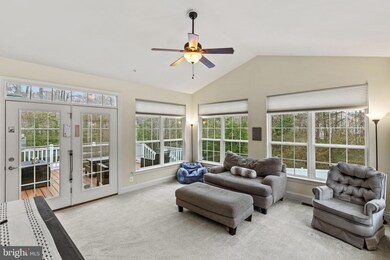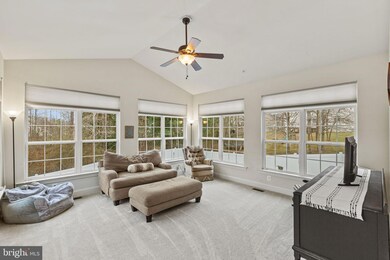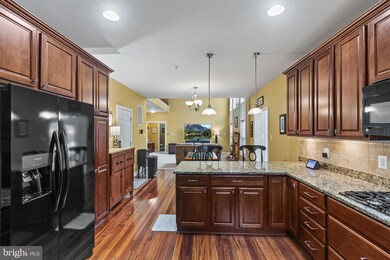
46865 Grassholm Ct Lexington Park, MD 20653
Highlights
- Gunite Pool
- Open Floorplan
- Wood Flooring
- Eat-In Gourmet Kitchen
- Colonial Architecture
- 4-minute walk to Pembrooke Picnic Area
About This Home
As of April 2025Stunning 5,000 Sq. Ft. Home with Pool & Theater – Minutes from PAX River NAS!! Welcome to 46865 Grassholm Court – a breathtaking home that truly has it all! This Hampton Model Quality Built Home is nestled on a corner lot with private wooded views. Step inside to discover gorgeous tigerwood cherry floors on the main level, a dedicated office space, and a sunroom that overlooks your private backyard oasis. The gourmet kitchen is a chef’s dream, featuring cherry cabinets, granite countertops, a double oven, natural gas cooking, and a brand-new refrigerator. The formal dining room is perfect for hosting gatherings, while the inviting living space boasts a cozy gas fireplace. Upstairs, the spacious primary suite includes a relaxing sitting area and large soaking tub with oversized picture window. Three additional upstairs bedrooms offer plenty of space, while the fully finished basement adds incredible versatility with flex room space, full bath, wet bar, and theater room—complete with a screen, projector, and Bose surround sound system. Outdoor living is unparalleled with a 10,500-gallon saltwater in-ground kidney pool, a stamped patio, and an expansive deck—perfect for entertaining or unwinding in your private backyard. Additional highlights include new carpet throughout, a tankless gas water heater, and ample interior storage. Solar panels offer low utilities--only $64 a month to Vivint or can be removed if solar panels aren't desired. All of this, just minutes from PAX River NAS, shopping, dining, and top-rated schools! Don’t miss your chance to own this exceptional home.
Last Agent to Sell the Property
EXP Realty, LLC License #655003 Listed on: 03/15/2025

Home Details
Home Type
- Single Family
Est. Annual Taxes
- $3,894
Year Built
- Built in 2010
Lot Details
- 0.3 Acre Lot
- Property is in very good condition
- Property is zoned RL
HOA Fees
- $33 Monthly HOA Fees
Parking
- 2 Car Attached Garage
- Front Facing Garage
- Garage Door Opener
- Driveway
Home Design
- Colonial Architecture
- Slab Foundation
Interior Spaces
- Property has 3 Levels
- Open Floorplan
- Wet Bar
- Ceiling Fan
- 1 Fireplace
- Dining Area
Kitchen
- Eat-In Gourmet Kitchen
- Breakfast Area or Nook
- <<doubleOvenToken>>
- <<builtInMicrowave>>
- Ice Maker
- Dishwasher
- Disposal
Flooring
- Wood
- Carpet
Bedrooms and Bathrooms
- 4 Bedrooms
- Soaking Tub
Laundry
- Dryer
- Washer
Finished Basement
- Heated Basement
- Walk-Out Basement
- Connecting Stairway
- Interior and Rear Basement Entry
- Basement Windows
Pool
- Gunite Pool
- Saltwater Pool
Utilities
- Central Air
- Heat Pump System
- Vented Exhaust Fan
- Tankless Water Heater
- Natural Gas Water Heater
Community Details
- Built by Quality Built Homes
- Pembrooke Subdivision, Hampton Floorplan
Listing and Financial Details
- Tax Lot 11
- Assessor Parcel Number 1908171874
Ownership History
Purchase Details
Home Financials for this Owner
Home Financials are based on the most recent Mortgage that was taken out on this home.Purchase Details
Home Financials for this Owner
Home Financials are based on the most recent Mortgage that was taken out on this home.Similar Homes in Lexington Park, MD
Home Values in the Area
Average Home Value in this Area
Purchase History
| Date | Type | Sale Price | Title Company |
|---|---|---|---|
| Deed | $650,000 | Lighthouse Title | |
| Deed | $409,004 | -- |
Mortgage History
| Date | Status | Loan Amount | Loan Type |
|---|---|---|---|
| Open | $617,500 | New Conventional | |
| Previous Owner | $1,560,000 | Construction | |
| Previous Owner | $407,829 | VA | |
| Previous Owner | $422,501 | VA |
Property History
| Date | Event | Price | Change | Sq Ft Price |
|---|---|---|---|---|
| 04/11/2025 04/11/25 | Sold | $650,000 | 0.0% | $132 / Sq Ft |
| 03/18/2025 03/18/25 | Pending | -- | -- | -- |
| 03/15/2025 03/15/25 | For Sale | $650,000 | -- | $132 / Sq Ft |
Tax History Compared to Growth
Tax History
| Year | Tax Paid | Tax Assessment Tax Assessment Total Assessment is a certain percentage of the fair market value that is determined by local assessors to be the total taxable value of land and additions on the property. | Land | Improvement |
|---|---|---|---|---|
| 2024 | $102 | $405,667 | $0 | $0 |
| 2023 | $4,010 | $369,900 | $97,900 | $272,000 |
| 2022 | $3,932 | $362,767 | $0 | $0 |
| 2021 | $3,855 | $355,633 | $0 | $0 |
| 2020 | $3,778 | $348,500 | $97,900 | $250,600 |
| 2019 | $3,776 | $348,500 | $97,900 | $250,600 |
| 2018 | $3,774 | $348,500 | $97,900 | $250,600 |
| 2017 | $3,741 | $349,200 | $0 | $0 |
| 2016 | -- | $349,200 | $0 | $0 |
| 2015 | $4,172 | $349,200 | $0 | $0 |
| 2014 | $4,172 | $361,700 | $0 | $0 |
Agents Affiliated with this Home
-
Charlotte Long

Seller's Agent in 2025
Charlotte Long
EXP Realty, LLC
(240) 561-2996
20 in this area
160 Total Sales
-
Will Thomas
W
Buyer's Agent in 2025
Will Thomas
Samson Properties
(240) 487-9378
1 in this area
11 Total Sales
Map
Source: Bright MLS
MLS Number: MDSM2022936
APN: 08-171874
- 20936 Rowan Knight Dr
- 20973 Rowan Knight Dr
- 20928 Rowan Knight Dr
- 20912 Rowan Knight Dr
- 20989 Rowan Knight Dr
- 20993 Rowan Knight Dr
- 20997 Rowan Knight Dr
- 21001 Rowan Knight Dr
- Parcel 331 & 332 Willows Rd
- 21005 Rowan Knight Dr
- 0 Willows Rd Unit MDSM2022800
- 46850 Jillian Grace Ct
- 21011 Willows Dr
- 47121 Sorrel Dr
- 47125 Sorrel Dr
- 20640 Ramsey Dr
- 46728 Sandalwood St
- 46714 Sandalwood St
- 46689 Sandalwood St
- 47162 Green Leaf Rd
