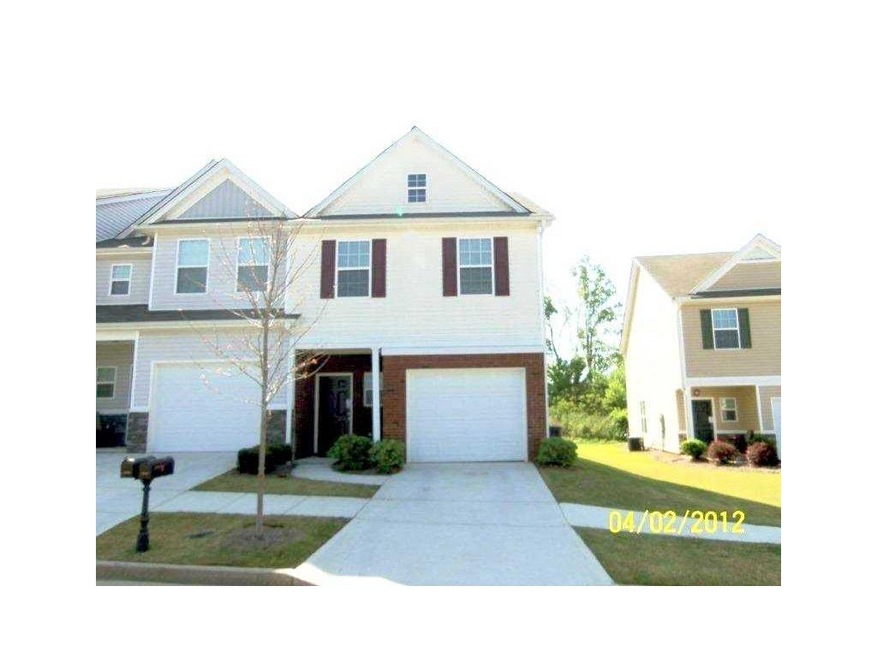
$313,995
- 3 Beds
- 2.5 Baths
- 1,674 Sq Ft
- 4655 Beacon Ridge Ln
- Flowery Branch, GA
Great Location! Close to downtown Flowery Branch! Welcome to this beautiful move-in ready townhome with new laminate floors and new granite countertops. The spacious upstairs offers a beautiful owner's suite with separate tub and shower along with a convenient laundry room. You will also find 2 comfortable bedrooms with walk in closets and an additional bathroom. This townhome location is perfect
Silvia Espaillat Coldwell Banker Realty
