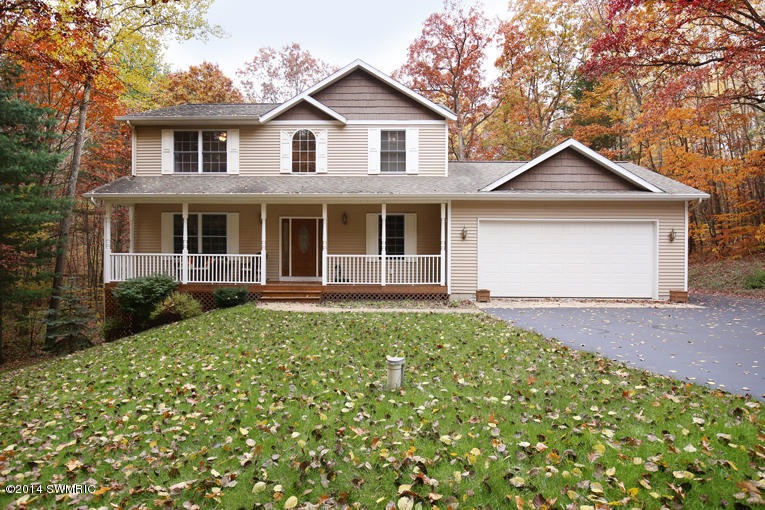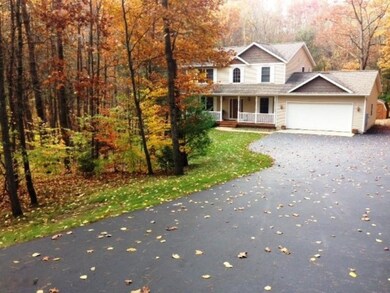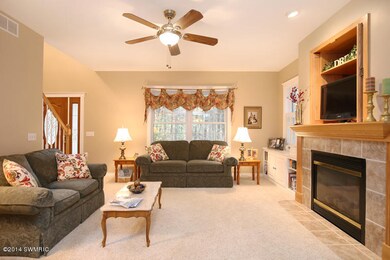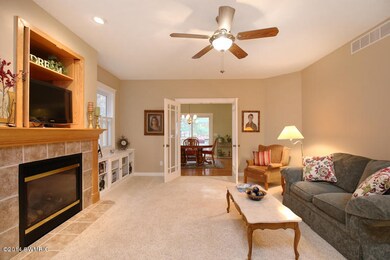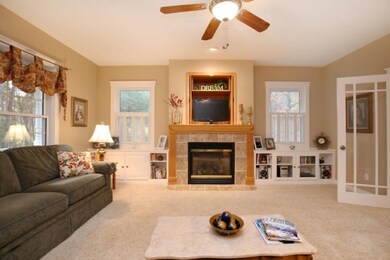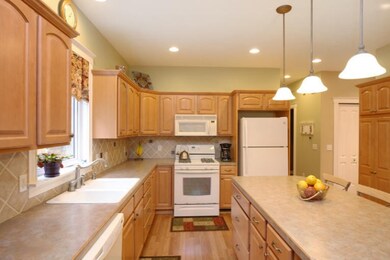
4687 Forest Vale Rd Pierson, MI 49339
Highlights
- Deck
- Wooded Lot
- Main Floor Bedroom
- Recreation Room
- Traditional Architecture
- Mud Room
About This Home
As of February 2020Seller willing to entertain offers between $245,000-$255,000. Welcome home to an absolute beautiful private setting on almost 2 acres of land with stunning neighboring homes. This custom built home has everything you could want and need, meticulously maintained that it shows like new! Walk into your home from a wonderful front deck area with maintenance free columns and railings into a nice open wooden staircase leading to large upper floor, 4th bedroom/den area on main floor, and sprawling living room with beautiful built in entertainment shelving, TV encasement and gas fireplace. French doors open into the large dining area and gorgeous kitchen with upgraded easy-close crest maple cabinetry and storage slide outs, dual pantries/wine rack, custom backsplash and center island. Entering from the garage, which is already pre-wired with a 200 amp service for a generator, be greeted by the mud room with boot bench/coat rack area, main floor laundry room with folding area, cabinets and sewing space. Large bedrooms on upper floor with guest jack and jill bathroom, 3rd bedroom with built in in walk-in closet and another bench area, perfect for storing toys and other items. Master bedroom suite has beautiful cathedral ceilings, huge walk in closet and bath with ceramic tile floor/backsplash, extra large soaking tub, and makeup vanity space. Lower level is finished with rec. room, another living room space, plumbed and drywalled for another bed/bath in basement and a ton of storage. On the technical maintenance free items: Home was built with 2X6 construction, 8' ceilings in basement and upper levels, 9' ceilings on main, custom trim throughout home including all Jen-Weld low-E windows in almost every room allowing for good use of natural light, sound board between 2nd floor and main, foam insulation, gutter guards and drain spouts, maintenance free railings on porch, 2nd level pre-wired for Christmas lights with plug, recessed lighting, 48 gallon water heater (standard is 40), high efficiency furnace and nice patio stones under back deck to support a hot tub. This home was designed to be very efficient and have a great use of space with low utility bills! A truly beautiful home!
Last Agent to Sell the Property
Tammy Stone
Key Realty License #6501326372
Co-Listed By
Jason Lash
Berkshire Hathaway HomeServices Michigan Real Estate (Main)
Home Details
Home Type
- Single Family
Est. Annual Taxes
- $1,846
Year Built
- Built in 2005
Lot Details
- 1.76 Acre Lot
- Lot Dimensions are 137 x 288.71 x 366.41 x 869
- Cul-De-Sac
- Shrub
- Terraced Lot
- Wooded Lot
- Garden
HOA Fees
- $25 Monthly HOA Fees
Parking
- 2 Car Attached Garage
- Garage Door Opener
Home Design
- Traditional Architecture
- Composition Roof
- Vinyl Siding
Interior Spaces
- 4,140 Sq Ft Home
- 2-Story Property
- Ceiling Fan
- Gas Log Fireplace
- Low Emissivity Windows
- Insulated Windows
- Garden Windows
- Mud Room
- Dining Area
- Recreation Room
- Walk-Out Basement
Kitchen
- Eat-In Kitchen
- Oven
- Stove
- Range
- Microwave
- Dishwasher
- Kitchen Island
- Snack Bar or Counter
Flooring
- Laminate
- Ceramic Tile
Bedrooms and Bathrooms
- 4 Bedrooms | 1 Main Level Bedroom
- Bathroom on Main Level
Laundry
- Laundry on main level
- Dryer
- Washer
Accessible Home Design
- Accessible Bathroom
- Accessible Bedroom
- Doors are 36 inches wide or more
Outdoor Features
- Deck
- Patio
- Shed
- Storage Shed
- Porch
Location
- Mineral Rights Excluded
Utilities
- Forced Air Heating and Cooling System
- Heating System Uses Natural Gas
- Well
- Water Softener is Owned
- Septic System
- Phone Available
- Cable TV Available
Community Details
- Association fees include snow removal, cable/satellite
Ownership History
Purchase Details
Home Financials for this Owner
Home Financials are based on the most recent Mortgage that was taken out on this home.Purchase Details
Home Financials for this Owner
Home Financials are based on the most recent Mortgage that was taken out on this home.Purchase Details
Purchase Details
Purchase Details
Map
Similar Homes in Pierson, MI
Home Values in the Area
Average Home Value in this Area
Purchase History
| Date | Type | Sale Price | Title Company |
|---|---|---|---|
| Quit Claim Deed | -- | None Available | |
| Warranty Deed | -- | Midstate Title | |
| Interfamily Deed Transfer | -- | None Available | |
| Interfamily Deed Transfer | -- | None Available | |
| Deed | $22,000 | -- |
Mortgage History
| Date | Status | Loan Amount | Loan Type |
|---|---|---|---|
| Open | $90,000 | Credit Line Revolving | |
| Open | $248,500 | Stand Alone Refi Refinance Of Original Loan | |
| Previous Owner | $25,000 | Unknown | |
| Previous Owner | $105,000 | Fannie Mae Freddie Mac |
Property History
| Date | Event | Price | Change | Sq Ft Price |
|---|---|---|---|---|
| 02/26/2020 02/26/20 | Sold | $262,000 | -9.6% | $63 / Sq Ft |
| 01/14/2020 01/14/20 | Pending | -- | -- | -- |
| 10/19/2019 10/19/19 | For Sale | $289,900 | +16.0% | $70 / Sq Ft |
| 07/01/2015 07/01/15 | Sold | $250,000 | -3.8% | $60 / Sq Ft |
| 05/21/2015 05/21/15 | Pending | -- | -- | -- |
| 10/23/2014 10/23/14 | For Sale | $260,000 | -- | $63 / Sq Ft |
Tax History
| Year | Tax Paid | Tax Assessment Tax Assessment Total Assessment is a certain percentage of the fair market value that is determined by local assessors to be the total taxable value of land and additions on the property. | Land | Improvement |
|---|---|---|---|---|
| 2024 | $4,800 | $233,800 | $0 | $0 |
| 2023 | -- | $195,000 | $0 | $0 |
| 2022 | $4,543 | $184,300 | $0 | $0 |
| 2021 | $4,365 | $177,800 | $0 | $0 |
| 2020 | -- | -- | $0 | $0 |
| 2019 | -- | -- | $0 | $0 |
| 2018 | -- | -- | $0 | $0 |
| 2017 | -- | -- | $0 | $0 |
| 2016 | -- | -- | $0 | $0 |
| 2015 | -- | -- | $0 | $0 |
| 2014 | -- | -- | $0 | $0 |
Source: Southwestern Michigan Association of REALTORS®
MLS Number: 14059400
APN: 015-009-012-05
- Parcel A Matthew Ct
- 5057 N Point Dr
- 22770 Oak St
- 4703 N White Rd
- 22840 W Kendaville Rd
- 4328 N White Rd
- 4478 N White Rd
- 23127 W Kendaville Rd
- 23285 Quail Ct
- 2765 Elmwood Dr
- 2446 Maple Hill Rd
- 2125 N Dagget Rd
- 20305 W Howard City-Edmore
- 2424 N Maple Hill Rd
- 00 Amy School & Dewey
- 12419 S Newcosta Ave
- Dagett Hillis Rd
- 623 Silver Birch St
- 340 Pine St
- 325 Cedar
