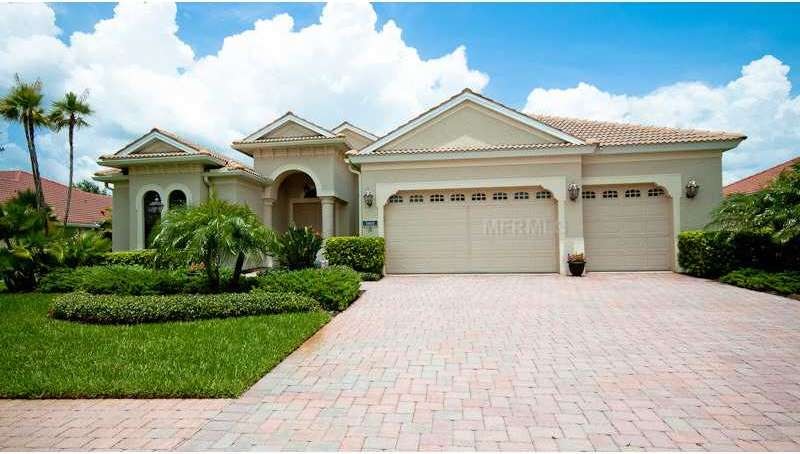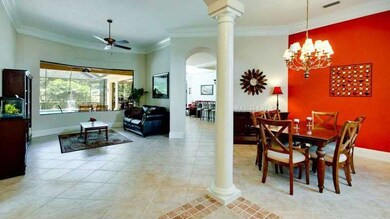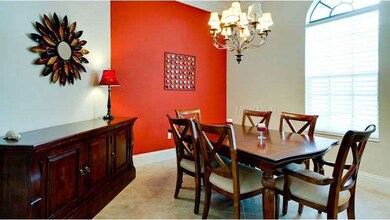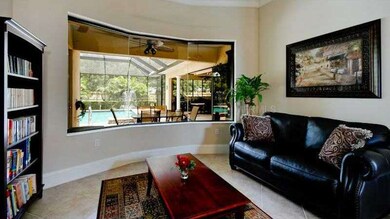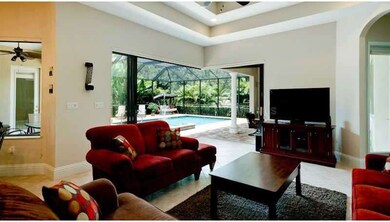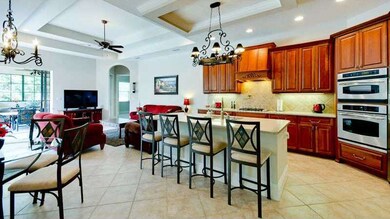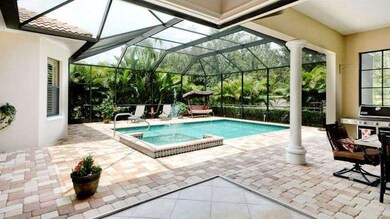
4687 Tuscana Dr Sarasota, FL 34241
Lake Sarasota NeighborhoodHighlights
- Private Pool
- Custom Home
- Wood Flooring
- Lakeview Elementary School Rated A
- Gated Community
- Stone Countertops
About This Home
As of October 2014Welcome to Tuscana, a gated community of 99 luxury homes. Newer construction by quality builder Lee Wetherington, all homes have tile roofs, paver drives and paver sidewalks. This Paloma II floor plan features 4 bedrooms/3 baths/den & 3 car garage. Immaculate & well maintained home with recently painted interior. Designer upgrades include crown molding, tray ceilings, and diagonally laid tile with tile accents throughout the home. The chef's kitchen features quartz countertops, wood cabinetry, gas cooktop with pot filler, stainless appliances and a large walk in pantry. Bring the outdoors in with disappearing sliders that open the living room to the spacious screened lanai. This welcoming outdoor space features a salt water system heated pool and spa, paver deck and outdoor living room with a flat screen TV. Lush tropical landscaping with well irrigation. Great Sarasota location convenient to I-75 and shopping.
Last Agent to Sell the Property
MICHAEL SAUNDERS & COMPANY License #473898 Listed on: 07/10/2013

Home Details
Home Type
- Single Family
Est. Annual Taxes
- $5,027
Year Built
- Built in 2006
Lot Details
- 0.29 Acre Lot
- Street terminates at a dead end
- West Facing Home
- Well Sprinkler System
- Property is zoned RSF1
HOA Fees
- $83 Monthly HOA Fees
Parking
- 3 Car Attached Garage
Home Design
- Custom Home
- Slab Foundation
- Tile Roof
- Block Exterior
- Stucco
Interior Spaces
- 3,045 Sq Ft Home
- Crown Molding
- Ceiling Fan
- Blinds
- Family Room Off Kitchen
- Formal Dining Room
- Den
- Inside Utility
Kitchen
- Eat-In Kitchen
- <<OvenToken>>
- Range<<rangeHoodToken>>
- Dishwasher
- Stone Countertops
- Solid Wood Cabinet
- Trash Compactor
- Disposal
Flooring
- Wood
- Carpet
- Ceramic Tile
Bedrooms and Bathrooms
- 4 Bedrooms
- Split Bedroom Floorplan
- Walk-In Closet
- 3 Full Bathrooms
Home Security
- Security System Owned
- Intercom
- Fire and Smoke Detector
Pool
- Private Pool
Utilities
- Central Heating and Cooling System
- Electric Water Heater
- High Speed Internet
- Cable TV Available
Listing and Financial Details
- Homestead Exemption
- Tax Lot 3
- Assessor Parcel Number 0262150017
Community Details
Overview
- Association fees include private road
- Miller Management 941 923 5811 Association
- Tuscana Community
- Tuscana Subdivision
- The community has rules related to deed restrictions
Security
- Gated Community
Ownership History
Purchase Details
Purchase Details
Home Financials for this Owner
Home Financials are based on the most recent Mortgage that was taken out on this home.Purchase Details
Home Financials for this Owner
Home Financials are based on the most recent Mortgage that was taken out on this home.Purchase Details
Home Financials for this Owner
Home Financials are based on the most recent Mortgage that was taken out on this home.Purchase Details
Home Financials for this Owner
Home Financials are based on the most recent Mortgage that was taken out on this home.Purchase Details
Similar Homes in Sarasota, FL
Home Values in the Area
Average Home Value in this Area
Purchase History
| Date | Type | Sale Price | Title Company |
|---|---|---|---|
| Interfamily Deed Transfer | -- | Attorney | |
| Warranty Deed | $553,000 | First American Title Ins Co | |
| Special Warranty Deed | $512,000 | Attorney | |
| Warranty Deed | $512,000 | Attorney | |
| Warranty Deed | $459,000 | Sunbelt Title Agency | |
| Special Warranty Deed | $161,000 | -- | |
| Warranty Deed | $4,200,000 | -- |
Mortgage History
| Date | Status | Loan Amount | Loan Type |
|---|---|---|---|
| Open | $300,000 | Credit Line Revolving | |
| Previous Owner | $409,600 | New Conventional | |
| Previous Owner | $316,000 | New Conventional | |
| Previous Owner | $498,600 | Fannie Mae Freddie Mac |
Property History
| Date | Event | Price | Change | Sq Ft Price |
|---|---|---|---|---|
| 08/17/2018 08/17/18 | Off Market | $553,000 | -- | -- |
| 10/14/2014 10/14/14 | Sold | $553,000 | -3.8% | $182 / Sq Ft |
| 09/17/2014 09/17/14 | Pending | -- | -- | -- |
| 09/08/2014 09/08/14 | For Sale | $574,900 | +12.3% | $189 / Sq Ft |
| 08/12/2013 08/12/13 | Sold | $512,000 | -1.3% | $168 / Sq Ft |
| 07/16/2013 07/16/13 | Pending | -- | -- | -- |
| 07/10/2013 07/10/13 | For Sale | $519,000 | -- | $170 / Sq Ft |
Tax History Compared to Growth
Tax History
| Year | Tax Paid | Tax Assessment Tax Assessment Total Assessment is a certain percentage of the fair market value that is determined by local assessors to be the total taxable value of land and additions on the property. | Land | Improvement |
|---|---|---|---|---|
| 2024 | $9,488 | $833,700 | $201,500 | $632,200 |
| 2023 | $9,488 | $863,300 | $211,900 | $651,400 |
| 2022 | $8,757 | $789,400 | $159,400 | $630,000 |
| 2021 | $6,931 | $524,200 | $96,400 | $427,800 |
| 2020 | $6,741 | $498,800 | $87,800 | $411,000 |
| 2019 | $6,647 | $496,000 | $103,900 | $392,100 |
| 2018 | $6,171 | $458,800 | $91,500 | $367,300 |
| 2017 | $6,182 | $451,600 | $94,500 | $357,100 |
| 2016 | $6,412 | $459,400 | $90,000 | $369,400 |
| 2015 | $6,245 | $434,800 | $87,700 | $347,100 |
| 2014 | $5,904 | $381,375 | $0 | $0 |
Agents Affiliated with this Home
-
Lori Lockhart

Seller's Agent in 2014
Lori Lockhart
COLDWELL BANKER REALTY
(941) 724-0595
3 in this area
81 Total Sales
-
Christine Green

Buyer's Agent in 2014
Christine Green
COLDWELL BANKER REALTY
(941) 914-2463
1 in this area
121 Total Sales
-
Cheryl Roberts

Seller's Agent in 2013
Cheryl Roberts
Michael Saunders
(941) 266-1450
86 Total Sales
-
Joe Jones
J
Buyer's Agent in 2013
Joe Jones
COLDWELL BANKER SARASOTA CENT.
(941) 320-3074
12 Total Sales
Map
Source: Stellar MLS
MLS Number: M5838761
APN: 0262-15-0017
- 4676 Tuscana Dr
- 4579 Tuscana Dr
- 6779 Ashley Ct
- 4588 Baycedar Ln
- 9312 Tequila Sunrise Dr
- 4938 Hubner Cir
- 6547 Samoa Dr
- 4845 Post Pointe Dr
- 4877 Post Pointe Dr
- 4222 Lanai Dr
- 7087 Tamworth Pkwy
- 6682 Mauna Loa Blvd
- 5361 Wellfleet Dr E
- 7095 Tamworth Pkwy
- 5314 Furness Cir Unit 390
- 5786 Sandy Pointe Dr
- 5383 Wellfleet Dr S
- 5288 Wellfleet Dr N
- 5782 Sandy Pointe Dr
- 4068 Palau Dr
