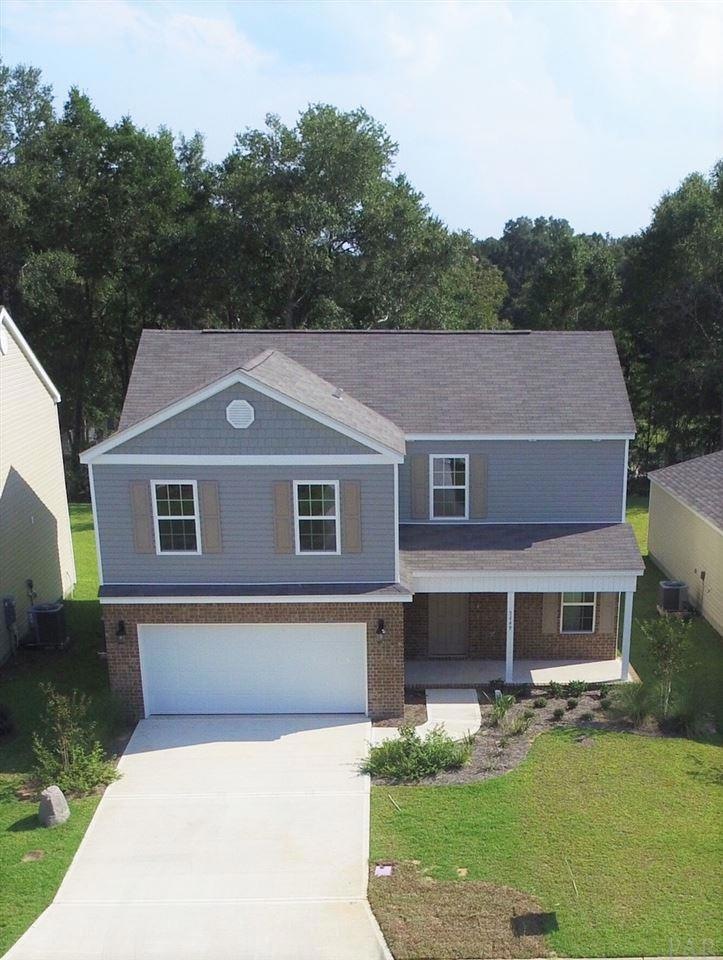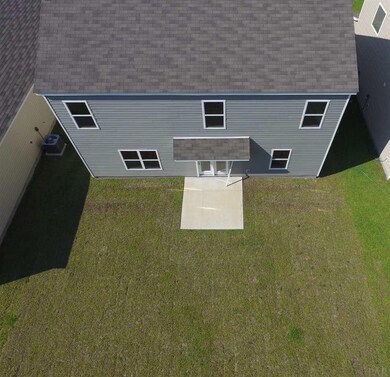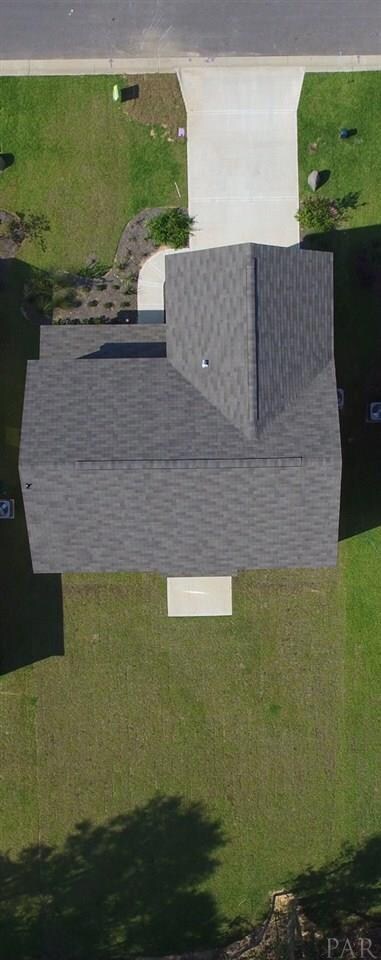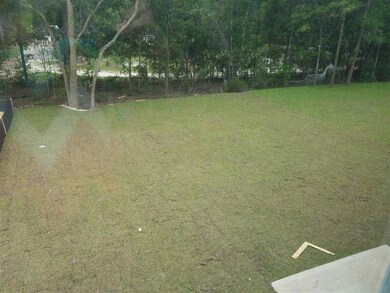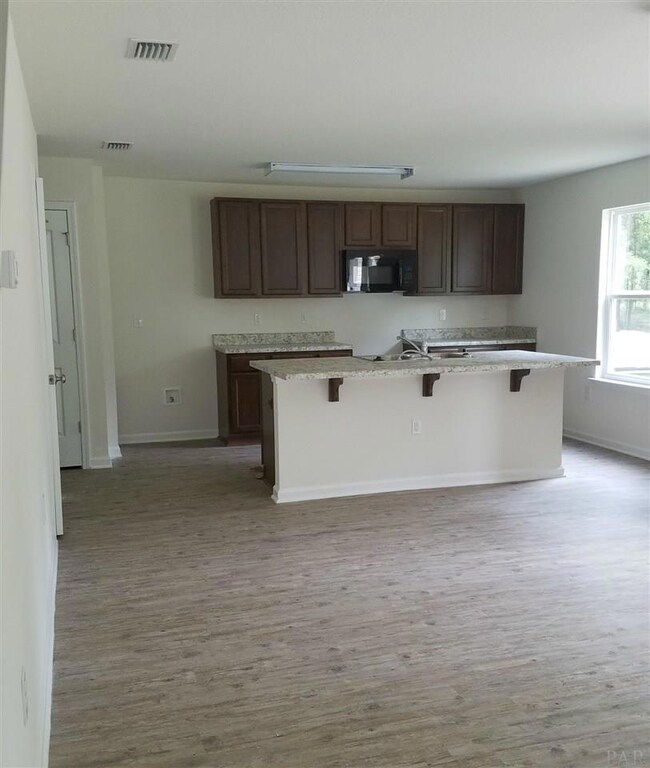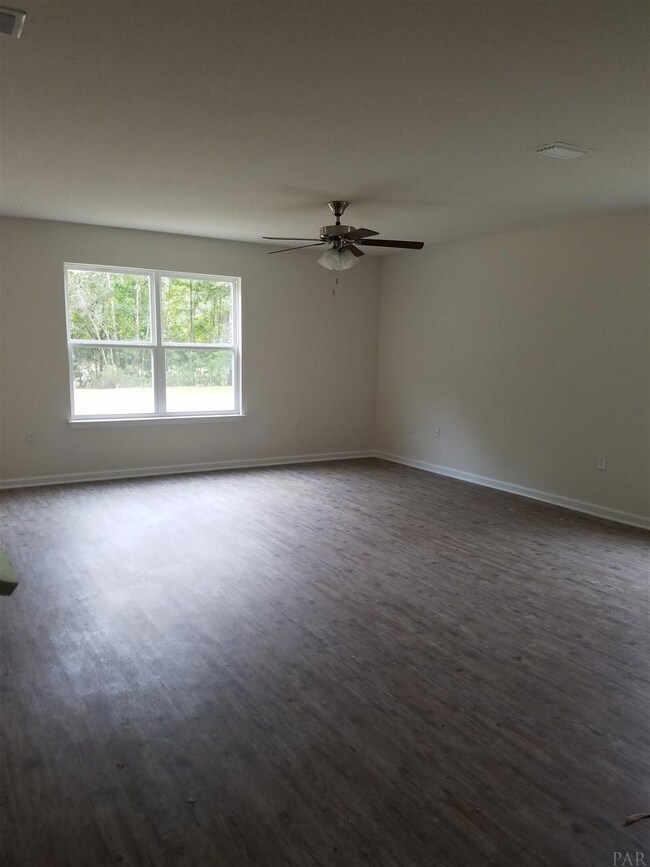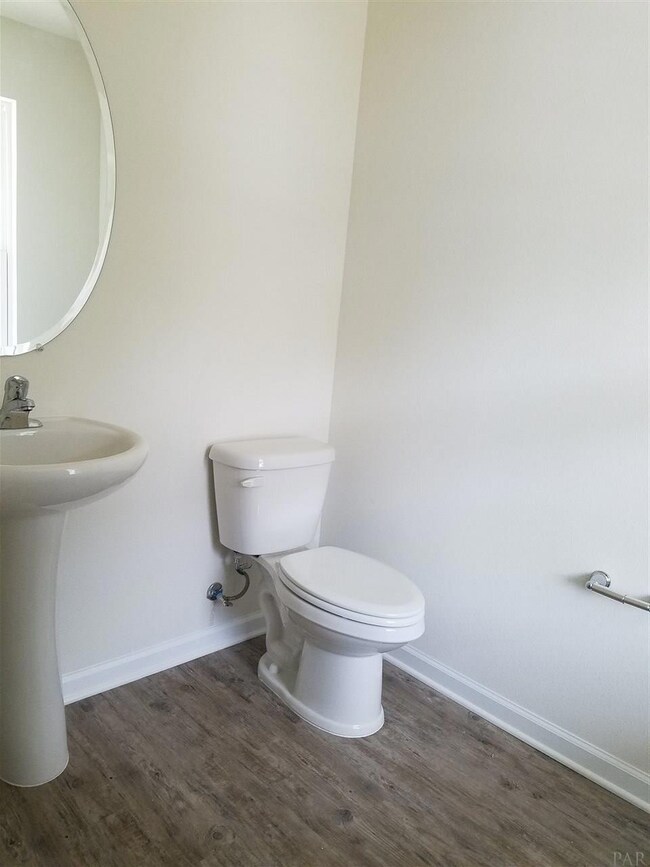
Highlights
- Under Construction
- Traditional Architecture
- Interior Lot
- S.S. Dixon Intermediate School Rated A-
- Shutters
- Double Pane Windows
About This Home
As of October 2023*Completed Home Reduced for Quick Sale* The Flora is our new 2 story plan in Wynfield. Location, Location, Location..Pace Schools and 10 minute drive puts you in the UWF area of Pensacola. This 2 story home is perfect for your entertaining and family needs. The downstairs has a huge great room with kitchen that overlooks the room. The kitchen features a nice size pantry & Frigidaire appliances with a large island bar. Walk upstairs to find all 4 bedrooms. The spacious owner's suite offers complete privacy from the other bedrooms and features a large bathroom with double vanities, separate tub and shower, and large walk in closet. The 3 remaining bedrooms are sized with a growing family in mind. Low maintenance Vinyl Siding, 2 Car Garage, Hurricane protection, Ceiling Fans in Master and Living are only a few of the features that make this a perfect home! Come view this wonderful community today.
Last Agent to Sell the Property
DANIEL BEASLEY
KELLER WILLIAMS REALTY GULF COAST
Home Details
Home Type
- Single Family
Est. Annual Taxes
- $1,966
Year Built
- Built in 2017 | Under Construction
Lot Details
- 5,489 Sq Ft Lot
- Interior Lot
HOA Fees
- $29 Monthly HOA Fees
Parking
- 2 Car Garage
- Garage Door Opener
Home Design
- Traditional Architecture
- Slab Foundation
- Frame Construction
- Ridge Vents on the Roof
- Composition Roof
Interior Spaces
- 2,170 Sq Ft Home
- 2-Story Property
- Ceiling Fan
- Double Pane Windows
- Shutters
- Insulated Doors
- Combination Kitchen and Dining Room
- Inside Utility
- Washer and Dryer Hookup
- Fire and Smoke Detector
Kitchen
- Breakfast Bar
- Self-Cleaning Oven
- Built-In Microwave
- Dishwasher
- Kitchen Island
- Laminate Countertops
- Disposal
Flooring
- Carpet
- Vinyl
Bedrooms and Bathrooms
- 4 Bedrooms
- Walk-In Closet
- Dual Vanity Sinks in Primary Bathroom
- Private Water Closet
- Soaking Tub
- Separate Shower
Schools
- Dixon Elementary School
- SIMS Middle School
- Pace High School
Utilities
- Cooling Available
- Heat Pump System
- Baseboard Heating
- Underground Utilities
- Electric Water Heater
- High Speed Internet
- Cable TV Available
Additional Features
- Energy-Efficient Insulation
- Patio
Community Details
- Wynfield Subdivision
Listing and Financial Details
- Home warranty included in the sale of the property
- Assessor Parcel Number 081N29605100D000110
Ownership History
Purchase Details
Home Financials for this Owner
Home Financials are based on the most recent Mortgage that was taken out on this home.Map
Similar Homes in the area
Home Values in the Area
Average Home Value in this Area
Purchase History
| Date | Type | Sale Price | Title Company |
|---|---|---|---|
| Warranty Deed | $365,000 | None Listed On Document |
Mortgage History
| Date | Status | Loan Amount | Loan Type |
|---|---|---|---|
| Open | $300,500 | VA | |
| Closed | $292,000 | VA |
Property History
| Date | Event | Price | Change | Sq Ft Price |
|---|---|---|---|---|
| 10/24/2023 10/24/23 | Sold | $365,000 | 0.0% | $169 / Sq Ft |
| 09/14/2023 09/14/23 | For Sale | $365,000 | +92.2% | $169 / Sq Ft |
| 10/06/2017 10/06/17 | Sold | $189,900 | 0.0% | $88 / Sq Ft |
| 09/06/2017 09/06/17 | Pending | -- | -- | -- |
| 08/30/2017 08/30/17 | Price Changed | $189,900 | -2.6% | $88 / Sq Ft |
| 08/18/2017 08/18/17 | Price Changed | $194,900 | -4.9% | $90 / Sq Ft |
| 08/01/2017 08/01/17 | Price Changed | $204,875 | +1.0% | $94 / Sq Ft |
| 07/31/2017 07/31/17 | Price Changed | $202,875 | -2.4% | $93 / Sq Ft |
| 07/03/2017 07/03/17 | Price Changed | $207,875 | +0.5% | $96 / Sq Ft |
| 05/15/2017 05/15/17 | Price Changed | $206,875 | -1.0% | $95 / Sq Ft |
| 12/05/2016 12/05/16 | For Sale | $208,875 | -- | $96 / Sq Ft |
Tax History
| Year | Tax Paid | Tax Assessment Tax Assessment Total Assessment is a certain percentage of the fair market value that is determined by local assessors to be the total taxable value of land and additions on the property. | Land | Improvement |
|---|---|---|---|---|
| 2024 | $1,966 | $251,566 | $35,000 | $216,566 |
| 2023 | $1,966 | $189,763 | $0 | $0 |
| 2022 | $1,912 | $0 | $0 | $0 |
| 2021 | $1,888 | -- | -- | -- |
Source: Pensacola Association of REALTORS®
MLS Number: 509755
APN: 08-1N-29-6051-00D00-0110
- 4738 Apple Field Way
- 3473 Quail Dr
- 3501 Oak Tree Ln
- 3323 Garganey Rd
- 3330 Garganey Rd
- 3302 Grouse Rd
- 4827 Snipe Rd
- 4830 Canvasback Blvd
- 3467 Jabro Dr
- 4916 Snipe Rd
- 4875 Snipe Rd
- 3356 Garganey Rd
- 3360 Garganey Rd
- 3350 Garganey Rd
- 3349 Garganey Rd
- 3364 Garganey Rd
- 3342 Garganey Rd
- 3338 Garganey Rd
- 3346 Garganey Rd
- 3327 Garganey Rd
