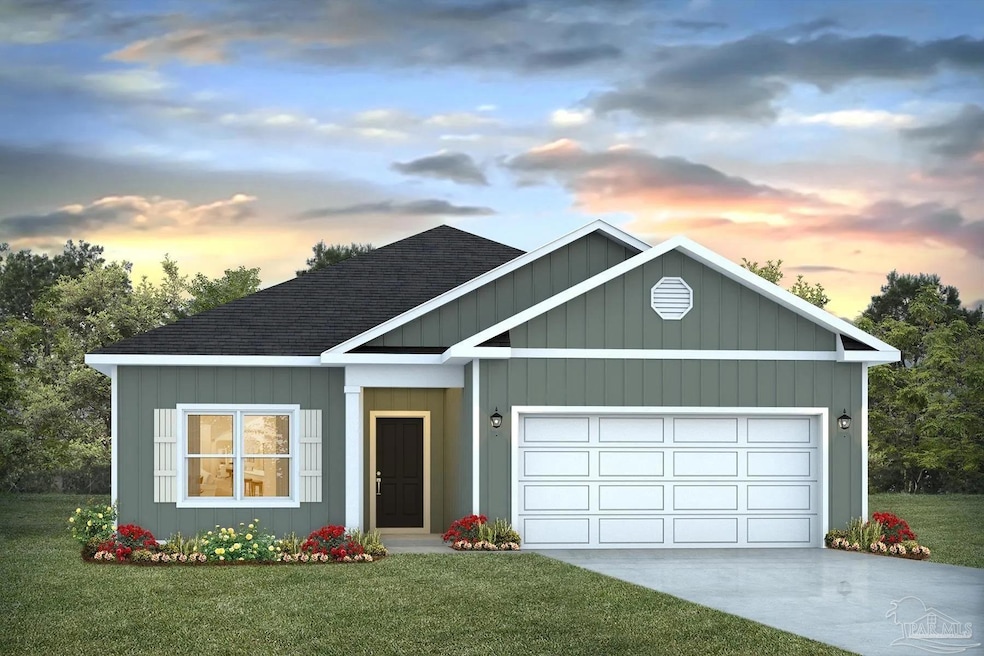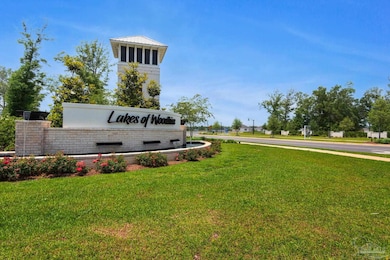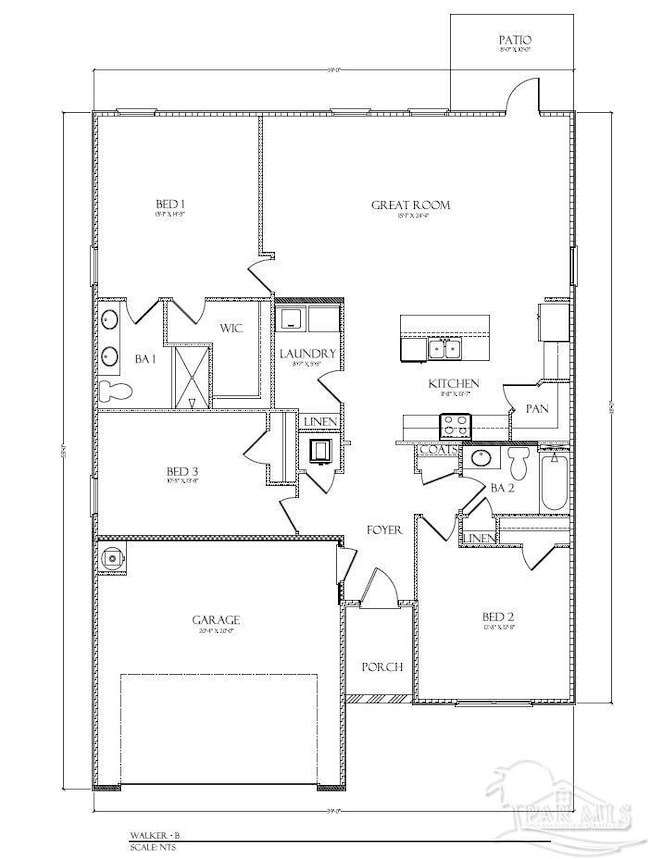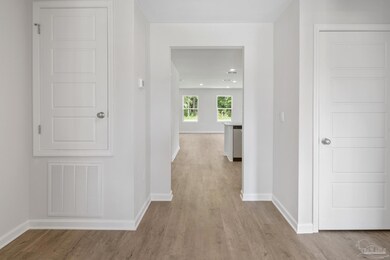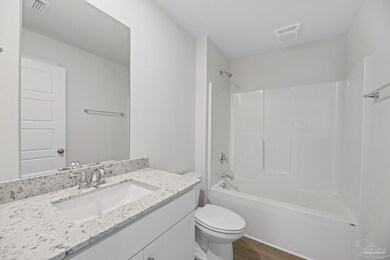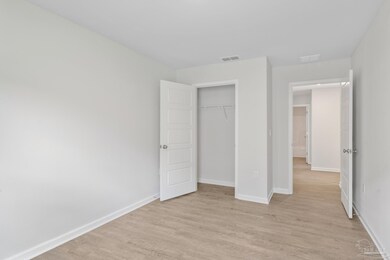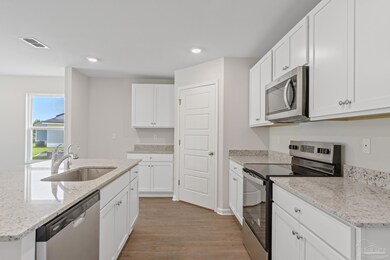Estimated payment $1,984/month
Highlights
- Fitness Center
- New Construction
- Community Pool
- S.S. Dixon Intermediate School Rated A-
- Craftsman Architecture
- Breakfast Area or Nook
About This Home
The Walker Plan in Lakes of Woodbine offers over 1,600 sq ft of thoughtfully designed living space. This single-story home features 3 bedrooms, 2 bathrooms, and a 2-car garage with an open-concept layout perfect for modern living. Enjoy a stylish kitchen with quartz countertops, shaker cabinets, stainless steel appliances, and a center island overlooking the dining and living areas. The primary suite includes a spacious walk-in closet and ensuite bath with a double vanity and walk-in shower. Smart Home features include keyless entry, video doorbell, smart panel, and more. Located in a sought-after Pace community with resort-style amenities, this home blends comfort, style, and convenience.
Listing Agent
D R Horton Realty of NW Florida, LLC Brokerage Phone: 850-377-2101 Listed on: 05/30/2025

Home Details
Home Type
- Single Family
Year Built
- Built in 2025 | New Construction
Lot Details
- 5,227 Sq Ft Lot
HOA Fees
- $46 Monthly HOA Fees
Parking
- 2 Car Garage
- Garage Door Opener
Home Design
- Craftsman Architecture
- Slab Foundation
- Frame Construction
- Composition Roof
Interior Spaces
- 1,631 Sq Ft Home
- 1-Story Property
- Recessed Lighting
- Double Pane Windows
- Shutters
- Inside Utility
- Washer and Dryer Hookup
- Fire and Smoke Detector
Kitchen
- Breakfast Area or Nook
- Breakfast Bar
- Built-In Microwave
- Dishwasher
- Kitchen Island
- Disposal
Flooring
- Carpet
- Vinyl
Bedrooms and Bathrooms
- 3 Bedrooms
- 2 Full Bathrooms
Schools
- Dixon Elementary School
- SIMS Middle School
- Pace High School
Utilities
- Central Heating and Cooling System
- Baseboard Heating
- Electric Water Heater
- Cable TV Available
Listing and Financial Details
- Home warranty included in the sale of the property
- Assessor Parcel Number 071N29214200Q000120
Community Details
Overview
- Lakes Of Woodbine Subdivision
Recreation
- Fitness Center
- Community Pool
Map
Home Values in the Area
Average Home Value in this Area
Property History
| Date | Event | Price | List to Sale | Price per Sq Ft | Prior Sale |
|---|---|---|---|---|---|
| 08/08/2025 08/08/25 | Sold | $329,900 | 0.0% | $202 / Sq Ft | View Prior Sale |
| 08/05/2025 08/05/25 | Off Market | $329,900 | -- | -- | |
| 07/30/2025 07/30/25 | For Sale | $329,900 | -- | $202 / Sq Ft |
Source: Pensacola Association of REALTORS®
MLS Number: 665223
- 4741 Redhead Ct
- 4765 Redhead Ct
- 4749 Redhead Ct
- 4760 Redhead Ct
- 4651 Eider Rd
- 4745 Redhead Ct
- 4737 Redhead Ct
- 4769 Redhead Ct
- 4733 Redhead Ct
- 4739 Eider Rd
- 4753 Redhead Ct
- 4761 Redhead Ct
- 4773 Redhead Ct
- 4757 Redhead Ct
- 4683 Eider Rd
- 4781 Redhead Ct
- 4756 Redhead Ct
- The Embry Plan at Lakes of Woodbine
- The Creekside Plan at Lakes of Woodbine
- The Walker Plan at Lakes of Woodbine
