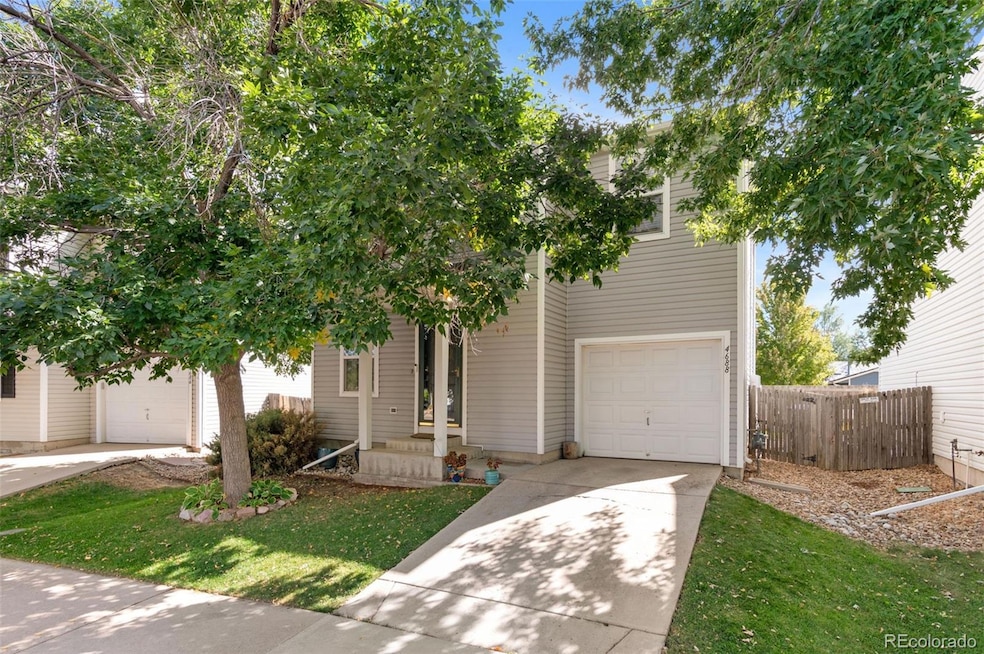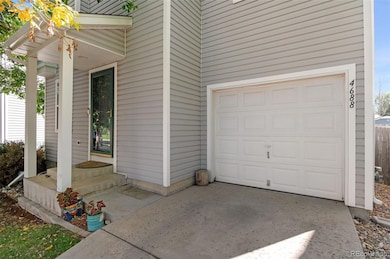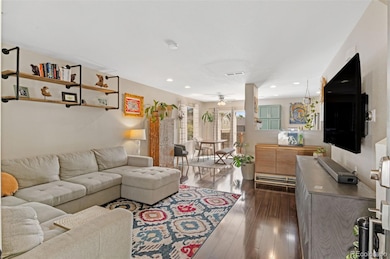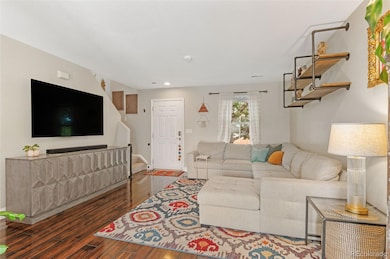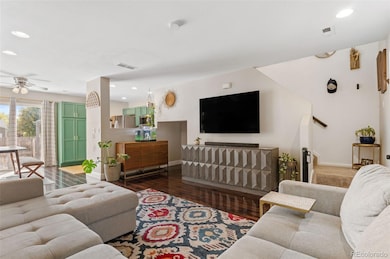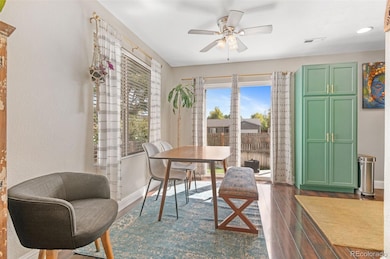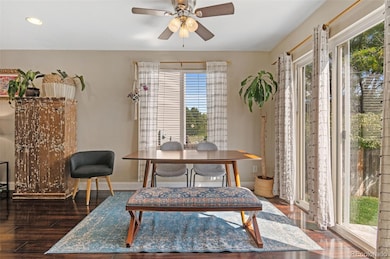4688 S Swadley Way Morrison, CO 80465
Friendly Hills NeighborhoodEstimated payment $2,843/month
Highlights
- Mountain View
- 1 Car Attached Garage
- Eat-In Kitchen
- Private Yard
- Oversized Parking
- 1-minute walk to Palisades Park
About This Home
Set on a quiet street with trails and green space just steps away, this inviting home combines comfort, convenience, and thoughtful updates throughout. The main level greets you with an open-concept design where the living room, dining area, and kitchen flow seamlessly together, opening to a private backyard with no homes behind—an ideal retreat for relaxation or entertaining. Upstairs, you’ll find three spacious bedrooms, including a primary suite with its own bath. A second full bathroom and a dedicated laundry area—washer and dryer included—make daily life a breeze. Families will especially enjoy the hidden nook beneath the staircase, a secret space waiting to spark a little adventure. The home is loaded with upgrades: a newer furnace, water heater, dryer, and dishwasher (over $10,000 invested), plus a roof replaced in 2022. Even better, the solar panels are paid in full, a $17,000 value that brings lasting energy savings. Beyond your doorstep, you’ll discover neighborhood trails, parks, and wide-open green spaces, with Weaver Hollow pool and Harriman Lake just minutes away. With its smart improvements, playful details, and unbeatable location, this home is truly one to experience in person.
Listing Agent
Coldwell Banker Realty 28 Brokerage Email: spencer.s.hamilton@gmail.com,816-726-4041 License #100083223 Listed on: 09/19/2025

Home Details
Home Type
- Single Family
Est. Annual Taxes
- $2,694
Year Built
- Built in 2001
Lot Details
- 2,439 Sq Ft Lot
- Property is Fully Fenced
- Private Yard
- Property is zoned P-D
HOA Fees
- $56 Monthly HOA Fees
Parking
- 1 Car Attached Garage
- Oversized Parking
- Dry Walled Garage
- Exterior Access Door
Home Design
- Frame Construction
- Composition Roof
- Vinyl Siding
Interior Spaces
- 1,225 Sq Ft Home
- 2-Story Property
- Ceiling Fan
- Double Pane Windows
- Smart Doorbell
- Family Room
- Dining Room
- Mountain Views
- Fire and Smoke Detector
Kitchen
- Eat-In Kitchen
- Self-Cleaning Oven
- Range
- Microwave
- Dishwasher
- Disposal
Flooring
- Carpet
- Laminate
- Tile
Bedrooms and Bathrooms
- 3 Bedrooms
- 2 Full Bathrooms
Laundry
- Laundry Room
- Dryer
- Washer
Outdoor Features
- Rain Gutters
Schools
- Kendallvue Elementary School
- Carmody Middle School
- Bear Creek High School
Utilities
- Forced Air Heating and Cooling System
- Natural Gas Connected
- Gas Water Heater
- High Speed Internet
- Cable TV Available
Listing and Financial Details
- Exclusions: Everything in the home is negotiable.
- Assessor Parcel Number 434635
Community Details
Overview
- Association fees include ground maintenance, snow removal, trash
- Palisade Park Association, Phone Number (303) 429-2611
- Harriman Park South Subdivision
Recreation
- Community Playground
- Park
Map
Home Values in the Area
Average Home Value in this Area
Tax History
| Year | Tax Paid | Tax Assessment Tax Assessment Total Assessment is a certain percentage of the fair market value that is determined by local assessors to be the total taxable value of land and additions on the property. | Land | Improvement |
|---|---|---|---|---|
| 2024 | $2,693 | $27,495 | $5,192 | $22,303 |
| 2023 | $2,693 | $27,495 | $5,192 | $22,303 |
| 2022 | $2,418 | $24,242 | $4,539 | $19,703 |
| 2021 | $2,449 | $24,940 | $4,670 | $20,270 |
| 2020 | $2,162 | $22,069 | $3,804 | $18,265 |
| 2019 | $2,135 | $22,069 | $3,804 | $18,265 |
| 2018 | $1,832 | $18,283 | $4,335 | $13,948 |
| 2017 | $1,672 | $18,283 | $4,335 | $13,948 |
| 2016 | $1,522 | $16,062 | $4,019 | $12,043 |
| 2015 | $1,398 | $16,062 | $4,019 | $12,043 |
| 2014 | $1,398 | $13,838 | $4,254 | $9,584 |
Property History
| Date | Event | Price | List to Sale | Price per Sq Ft |
|---|---|---|---|---|
| 11/17/2025 11/17/25 | Price Changed | $485,000 | -4.0% | $396 / Sq Ft |
| 10/10/2025 10/10/25 | Price Changed | $505,000 | -2.9% | $412 / Sq Ft |
| 09/19/2025 09/19/25 | For Sale | $520,000 | -- | $424 / Sq Ft |
Purchase History
| Date | Type | Sale Price | Title Company |
|---|---|---|---|
| Special Warranty Deed | $460,000 | Fidelity National Title | |
| Warranty Deed | $346,000 | Chicago Title Co | |
| Warranty Deed | $200,000 | Land Title Guarantee Company | |
| Interfamily Deed Transfer | -- | Land Title Guarantee Company | |
| Interfamily Deed Transfer | -- | Capital Title Llc | |
| Special Warranty Deed | $166,000 | None Available | |
| Trustee Deed | -- | None Available | |
| Warranty Deed | $188,000 | First American Heritage Titl | |
| Warranty Deed | $178,685 | -- |
Mortgage History
| Date | Status | Loan Amount | Loan Type |
|---|---|---|---|
| Open | $437,000 | New Conventional | |
| Previous Owner | $140,100 | New Conventional | |
| Previous Owner | $170,000 | New Conventional | |
| Previous Owner | $160,611 | FHA | |
| Previous Owner | $163,794 | FHA | |
| Previous Owner | $167,000 | No Value Available | |
| Previous Owner | $176,332 | FHA |
Source: REcolorado®
MLS Number: 7304139
APN: 59-081-17-082
- 4726 S Taft St
- 11891 W Stanford Place
- 4570 S Swadley Ct
- 11705 W Stanford Ln
- 11200 W Tanforan Cir
- 4544 S Routt St
- 11766 W Radcliff Ave
- 4416 S Vivian St
- 11661 W Quincy Place
- 12234 W Saratoga Ave
- 12516 W Temple Dr
- 4420 S Vivian Way
- 5026 S Robb St
- 5046 S Robb St
- 11080 W Saratoga Place
- 5013 S Queen Ct
- 4921 S Wright Ct
- 11796 W Belleview Dr
- 13018 W Marlowe Ave
- 4816 S Zang Way
- 11883 W Marlowe Place
- 11736 W Chenango Dr
- 5051 S Robb Ct
- 4816 S Zang Way
- 11847 W Berry Ave
- 13195 W Progress Cir
- 13884 W Marlowe Cir
- 12093 W Cross Dr Unit 301
- 12024 W Cross Dr Unit 206
- 12208 W Dorado Place Unit 207
- 4246 S Eldridge St Unit 206
- 12338 W Dorado Place Unit 104
- 5355 S Alkire Cir
- 12317 W Gould Ave
- 5543 S Moore St
- 3505 S Nelson Cir
- 5815 S Zang St
- 11453 W Burgundy Ave
- 10351 W Girton Dr Unit 203
- 12718 W Burgundy Place
