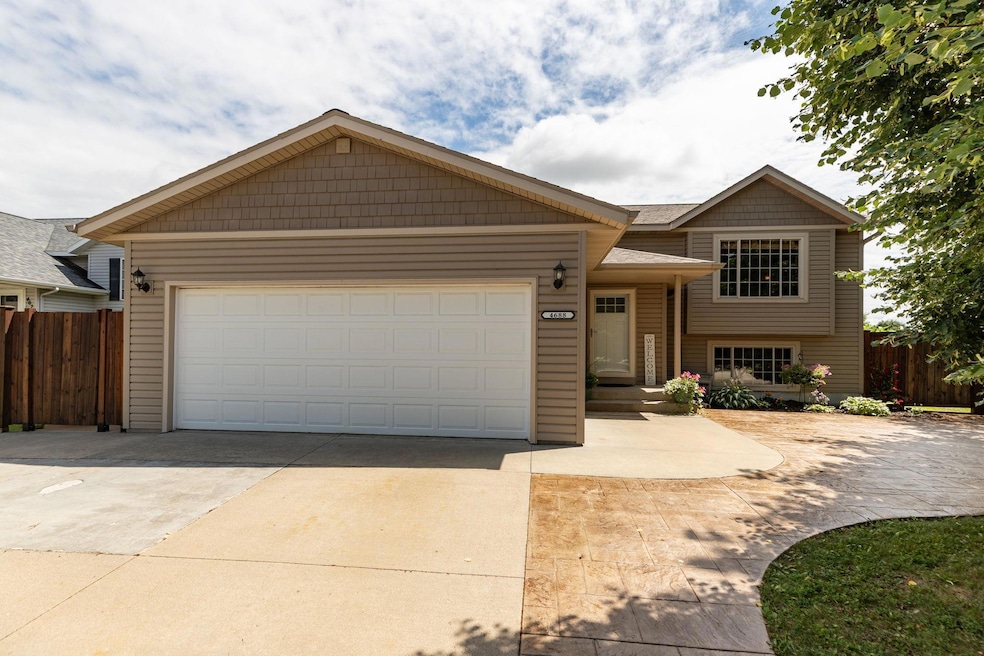
4688 Savannah Dr NW Rochester, MN 55901
Northwest NeighborhoodEstimated payment $2,271/month
Highlights
- Popular Property
- No HOA
- The kitchen features windows
- Corner Lot
- Stainless Steel Appliances
- 2 Car Attached Garage
About This Home
Welcome to this beautifully maintained and freshly painted home, where comfort and charm meet convenience. Step onto the inviting stamped concrete patio, shaded by mature trees, and enter through a tiled foyer into a space filled with natural light and vaulted ceilings. The lower level features a sunken living room with large windows and a stone fireplace—perfect for cozy evenings or entertaining guests. Enjoy the privacy of the primary bedroom with a walk-through bath. Situated on a spacious corner lot, the fully fenced backyard offers exceptional outdoor living with a 6-foot privacy fence, professional landscaping, patio, and a 12x16 shed with a concrete floor and adjacent pad—ideal for storage or a workshop. Conveniently located near shopping, bike trails, and a bus stop. This home is a must-see!
Open House Schedule
-
Saturday, August 16, 202511:30 am to 1:00 pm8/16/2025 11:30:00 AM +00:008/16/2025 1:00:00 PM +00:00Add to Calendar
-
Sunday, August 17, 202512:30 to 1:30 pm8/17/2025 12:30:00 PM +00:008/17/2025 1:30:00 PM +00:00Add to Calendar
Home Details
Home Type
- Single Family
Est. Annual Taxes
- $3,702
Year Built
- Built in 2000
Lot Details
- 8,059 Sq Ft Lot
- Lot Dimensions are 66x120x75x122
- Property is Fully Fenced
- Privacy Fence
- Wood Fence
- Corner Lot
Parking
- 2 Car Attached Garage
- Heated Garage
- Insulated Garage
- Garage Door Opener
Home Design
- Bi-Level Home
- Shake Siding
Interior Spaces
- Entrance Foyer
- Family Room with Fireplace
- Living Room
- Combination Kitchen and Dining Room
- Utility Room Floor Drain
Kitchen
- Range
- Microwave
- Dishwasher
- Stainless Steel Appliances
- The kitchen features windows
Bedrooms and Bathrooms
- 4 Bedrooms
- 2 Full Bathrooms
Laundry
- Dryer
- Washer
Finished Basement
- Basement Fills Entire Space Under The House
- Basement Window Egress
Schools
- George Gibbs Elementary School
- Dakota Middle School
- John Marshall High School
Utilities
- Forced Air Heating and Cooling System
Community Details
- No Home Owners Association
- White Oaks 4Th Subdivision
Listing and Financial Details
- Assessor Parcel Number 740832059745
Map
Home Values in the Area
Average Home Value in this Area
Tax History
| Year | Tax Paid | Tax Assessment Tax Assessment Total Assessment is a certain percentage of the fair market value that is determined by local assessors to be the total taxable value of land and additions on the property. | Land | Improvement |
|---|---|---|---|---|
| 2024 | $3,440 | $282,000 | $40,000 | $242,000 |
| 2023 | $3,440 | $283,200 | $40,000 | $243,200 |
| 2022 | $3,134 | $282,000 | $40,000 | $242,000 |
| 2021 | $3,040 | $241,100 | $40,000 | $201,100 |
| 2020 | $2,964 | $234,400 | $40,000 | $194,400 |
| 2019 | $2,790 | $221,200 | $30,000 | $191,200 |
| 2018 | $2,501 | $210,800 | $30,000 | $180,800 |
| 2017 | $2,402 | $197,200 | $30,000 | $167,200 |
| 2016 | $2,256 | $161,300 | $26,600 | $134,700 |
| 2015 | $1,054 | $148,100 | $26,100 | $122,000 |
| 2014 | $2,034 | $148,000 | $26,100 | $121,900 |
| 2012 | -- | $146,100 | $26,058 | $120,042 |
Property History
| Date | Event | Price | Change | Sq Ft Price |
|---|---|---|---|---|
| 08/15/2025 08/15/25 | For Sale | $360,000 | -- | $177 / Sq Ft |
Purchase History
| Date | Type | Sale Price | Title Company |
|---|---|---|---|
| Warranty Deed | $190,000 | Attorney |
Mortgage History
| Date | Status | Loan Amount | Loan Type |
|---|---|---|---|
| Open | $173,000 | New Conventional | |
| Closed | $180,500 | New Conventional | |
| Previous Owner | $30,000 | Unknown | |
| Previous Owner | $140,000 | New Conventional | |
| Previous Owner | $44,805 | Construction |
Similar Homes in Rochester, MN
Source: NorthstarMLS
MLS Number: 6760420
APN: 74.08.32.059745
- 4626 Savannah Dr NW
- 5949 Redbud Ln NW
- 4521 57th St NW
- 5706 48th Ave NW
- XXX 50th Ave NW
- 5123 Foxfield Dr NW
- 5151 Supalla Ct NW
- 5155 61st St NW
- 4374 Shetland Place NW
- 5656 Harvest Moon Blvd NW
- Split-Level 1 Plan at Harvest View Third - Harvestview Third
- 5316 Supalla Ct NW
- 5239 Harvest Lake NW Unit 37275187
- 4725 Wintergreen Ln NW
- 5234 Solstice Place NW
- 6311 Fairway Dr NW
- 4550 Summit Pointe Place NW
- 5330 Harvest Lake Dr NW
- 5346 Harvest Lake Dr NW
- 5215 Harvest Square Ln NW
- 5041 Weatherstone Cir NW
- 5340 NW 56th St
- 6450 37th Ave NW Unit 115
- 6450 37th Ave NW Unit 110
- 6450 37th Ave NW Unit 314
- 6450 37th Ave NW Unit 302
- 6470 37th Ave NW
- 4871 Pines View Place NW
- 4320 Marigold Place NW
- 2850-2852 59th St NW
- 3955 Superior Dr NW
- 2825 56th St NW Unit D
- 6717 Gaillardia Dr NW
- 3681 46th Ave NW
- 6520 Clarkia Dr NW
- 3639 41st St NW
- 2670 Georgetowne Place NW
- 3345 41st St NW
- 6635 Lodge View Rd NW
- 2814 43rd St NW






