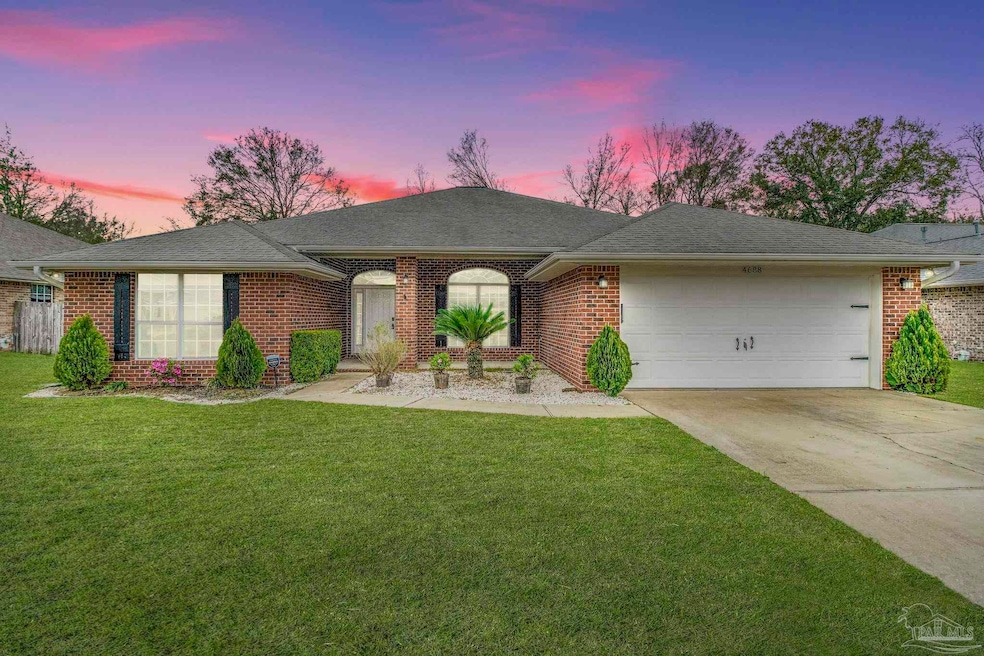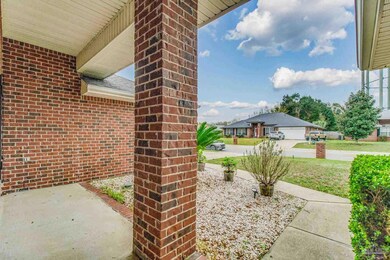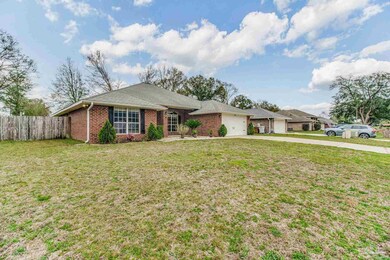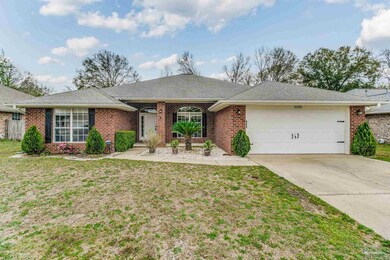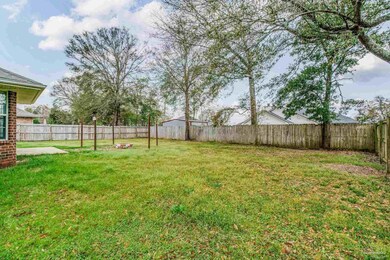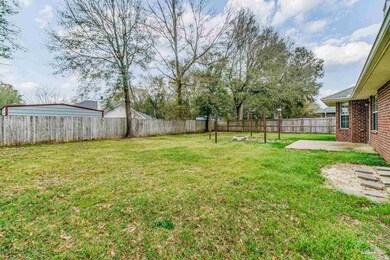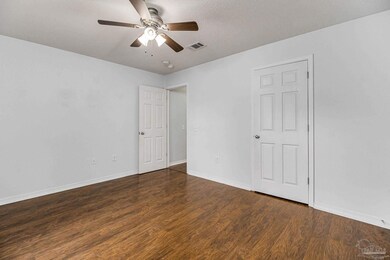
4688 Thousand Oaks Blvd Milton, FL 32571
Estimated Value: $348,626
Highlights
- Contemporary Architecture
- High Ceiling
- Formal Dining Room
- Softwood Flooring
- Breakfast Area or Nook
- Fireplace
About This Home
As of May 2024A BEAUTIFUL 3 bedroom 2 bath home with 2371 square feet. An incredible Open floor plan that flows from one room to another. GORGEOUS, updated kitchen with a custom backsplash and counters, stainless steel refrigerator, white stove/DW that blend into the cabinetry to make the kitchen look even bigger! No need to worry about counter space, you've got plenty!! Home has wood like flooring, beautiful paint colors, natural lighting, arched window, plant ledge, and other fabulous touches. Enjoy those beautiful Pensacola weekends bbq'ing in your large, fenced in backyard or on those cooler fall evenings sitting next to a fire while roasting marshmallows. New roof by closing and 2023 hot water heater This home is turn key and move in ready!
Home Details
Home Type
- Single Family
Est. Annual Taxes
- $2,349
Year Built
- Built in 2005
Lot Details
- 0.25 Acre Lot
- Privacy Fence
- Back Yard Fenced
- Interior Lot
HOA Fees
- $18 Monthly HOA Fees
Parking
- 2 Car Garage
- Garage Door Opener
Home Design
- Contemporary Architecture
- Slab Foundation
- Frame Construction
- Composition Roof
Interior Spaces
- 2,371 Sq Ft Home
- 1-Story Property
- High Ceiling
- Ceiling Fan
- Fireplace
- Insulated Doors
- Formal Dining Room
- Inside Utility
- Softwood Flooring
- Home Security System
Kitchen
- Breakfast Area or Nook
- Breakfast Bar
- Dishwasher
- Disposal
Bedrooms and Bathrooms
- 4 Bedrooms
- Split Bedroom Floorplan
- Walk-In Closet
- 2 Full Bathrooms
- Dual Vanity Sinks in Primary Bathroom
- Private Water Closet
- Soaking Tub
- Separate Shower
Laundry
- Laundry Room
- Washer and Dryer Hookup
Schools
- Pea Ridge Elementary School
- Avalon Middle School
- Pace High School
Utilities
- Central Air
- Heating System Uses Natural Gas
- Baseboard Heating
- Gas Water Heater
Additional Features
- Energy-Efficient Insulation
- Patio
Community Details
- Thousand Oaks Subdivision
Listing and Financial Details
- Assessor Parcel Number 021N29542500A000090
Ownership History
Purchase Details
Home Financials for this Owner
Home Financials are based on the most recent Mortgage that was taken out on this home.Purchase Details
Home Financials for this Owner
Home Financials are based on the most recent Mortgage that was taken out on this home.Purchase Details
Home Financials for this Owner
Home Financials are based on the most recent Mortgage that was taken out on this home.Similar Homes in Milton, FL
Home Values in the Area
Average Home Value in this Area
Purchase History
| Date | Buyer | Sale Price | Title Company |
|---|---|---|---|
| Maloy James T | $340,000 | Clear Title | |
| Reeves Joshua | $250,000 | Emerald Coast Title Inc | |
| Wright Matthew | $208,800 | None Available |
Mortgage History
| Date | Status | Borrower | Loan Amount |
|---|---|---|---|
| Open | Maloy James T | $333,841 | |
| Previous Owner | Reeves Joshua | $255,750 | |
| Previous Owner | Wright Autumn D | $219,800 | |
| Previous Owner | Wright Matthew | $208,725 |
Property History
| Date | Event | Price | Change | Sq Ft Price |
|---|---|---|---|---|
| 05/03/2024 05/03/24 | Sold | $340,000 | -1.7% | $143 / Sq Ft |
| 03/29/2024 03/29/24 | Pending | -- | -- | -- |
| 03/07/2024 03/07/24 | For Sale | $346,000 | +38.4% | $146 / Sq Ft |
| 07/20/2020 07/20/20 | Sold | $250,000 | +0.8% | $105 / Sq Ft |
| 06/12/2020 06/12/20 | For Sale | $248,000 | -- | $105 / Sq Ft |
Tax History Compared to Growth
Tax History
| Year | Tax Paid | Tax Assessment Tax Assessment Total Assessment is a certain percentage of the fair market value that is determined by local assessors to be the total taxable value of land and additions on the property. | Land | Improvement |
|---|---|---|---|---|
| 2024 | $2,349 | $225,537 | -- | -- |
| 2023 | $2,349 | $218,968 | $0 | $0 |
| 2022 | $2,287 | $212,590 | $0 | $0 |
| 2021 | $2,260 | $206,398 | $25,000 | $181,398 |
| 2020 | $1,474 | $146,887 | $0 | $0 |
| 2019 | $1,434 | $143,585 | $0 | $0 |
| 2018 | $1,442 | $140,908 | $0 | $0 |
| 2017 | $1,369 | $138,010 | $0 | $0 |
| 2016 | $1,361 | $135,171 | $0 | $0 |
| 2015 | $1,388 | $134,231 | $0 | $0 |
| 2014 | $1,400 | $133,166 | $0 | $0 |
Agents Affiliated with this Home
-
Michelle Beare

Seller's Agent in 2024
Michelle Beare
Levin Rinke Realty
(703) 424-5151
163 Total Sales
-
Catherine Pittman

Buyer's Agent in 2024
Catherine Pittman
The Property Group 850 Inc.
(850) 368-8124
204 Total Sales
-
Brandee Cassell

Seller's Agent in 2020
Brandee Cassell
KELLER WILLIAMS REALTY GULF COAST
(850) 554-5536
79 Total Sales
Map
Source: Pensacola Association of REALTORS®
MLS Number: 641495
APN: 02-1N-29-5425-00A00-0090
- 5269 Burt Ln
- 5227 English Oak Dr
- 5261 Burt Ln
- 5473 Timber Creek Cir
- Lot 57 Timber Creek Dr
- 4642 Hamilton Bridge Rd
- 4623 Hamilton Bridge Rd
- 5105 Potomac Dr
- 2692 Ten Mile Rd
- 0 Crystal Creek Dr
- 4398 N Spencer Field Rd
- 5568 Caden Ct
- 5417 Chipper Ln
- 5512 Chipper Ln
- 4820 Timber Ridge Dr
- 4836 Timber Ridge Dr
- 4901 Pineview Ridge Rd
- 5570 Chipper Ln
- 4919 Cedar Creek Ct
- 5685 Derby Dr
- 4688 Thousand Oaks Blvd
- 0 Thousand Oaks Blvd Unit 592962
- 0 Thousand Oaks Blvd Unit 595265
- 0 Thousand Oaks Blvd Unit 598415
- 0 Thousand Oaks Blvd Unit 604533
- 0 Thousand Oaks Blvd Unit 606659
- 0 Thousand Oaks Blvd Unit 610378
- 0 Thousand Oaks Blvd Unit 610702
- 4694 Thousand Oaks Blvd
- 4682 Thousand Oaks Blvd
- 0 Thousand Oak Blvd
- 4649 Heatherwood Way
- 4676 Thousand Oaks Blvd
- 4645 Heatherwood Way
- 4687 Thousand Oaks Blvd
- 4700 Thousand Oaks Blvd
- 4693 Thousand Oaks Blvd
- 4706 Thousand Oaks Blvd
- 4681 Thousand Oaks Blvd
- 5353 English Oak Dr
