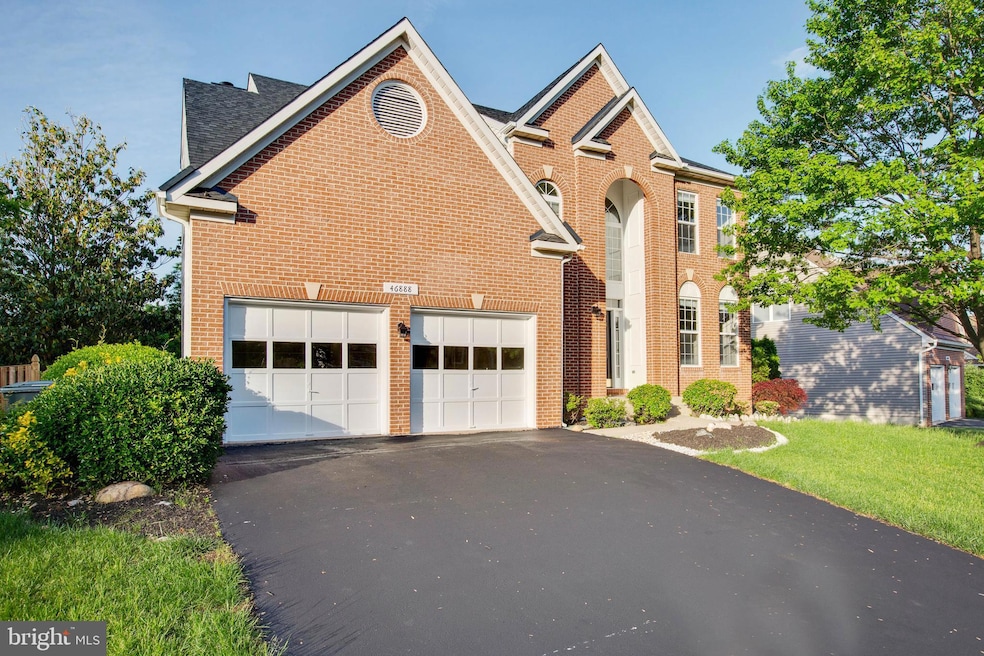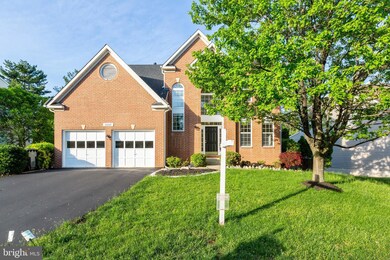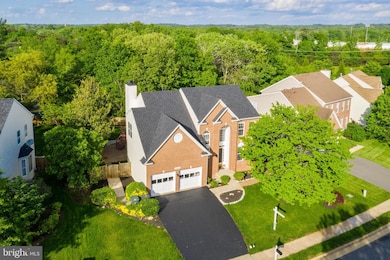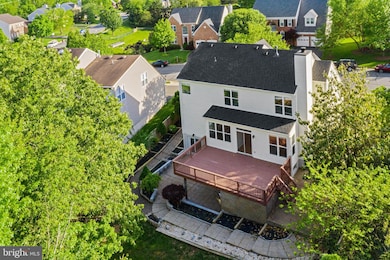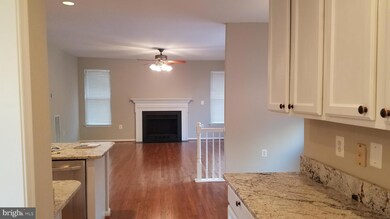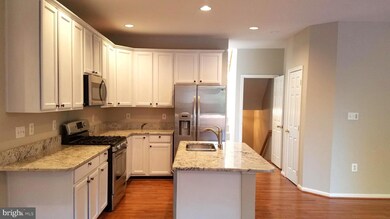
46888 Ducksprings Way Sterling, VA 20164
Estimated Value: $880,000 - $959,000
Highlights
- Gourmet Kitchen
- Colonial Architecture
- Backs to Trees or Woods
- Dominion High School Rated A-
- Deck
- Wood Flooring
About This Home
As of January 2020BEAUTIFUL STUNNING HOME BACKS TO TREED COMMON AREA. BRIGHT SPACIOUS KITCHEN W/CENTER ISLAND ADJOINS FAMILY ROOM FIREPLACE**SLIDING GLASS DOORS LEAD TO HUGE DECK OVERLOOKING FABULOUSLY LANDSCAPED BACK YARD*GREAT FOR ENTERTAINING*TONS OF CLOSET& CABINET SPACE* LUXURY MASTER BR W/SOAKING TUB**FINISHED BASEMENT WITH 2 FINISHED ROOMS WITH WINDOWS AND 1 WITH CLOSET, ENTERTAIN ON WALK OUT TO STONE PATIO. **NEW ROOF, NEW SIDING AND NEW GUTTERS 2019** FRESH PAINT, NEW CARPET THROUGHOUT, RESURFACED HARDWOOD FLOORS - CLOSE TO SCHOOLS (LOUDOUN COUNTY SCHOOL DISTRICT), SHOPPING AND RESTAURANTS! YOU DON'T WANT TO MISS THIS HOME!!
Home Details
Home Type
- Single Family
Est. Annual Taxes
- $6,044
Year Built
- Built in 1994
Lot Details
- 9,148 Sq Ft Lot
- Backs To Open Common Area
- Back Yard Fenced
- Landscaped
- Backs to Trees or Woods
- Property is in very good condition
HOA Fees
- $67 Monthly HOA Fees
Parking
- 2 Car Direct Access Garage
- Front Facing Garage
- Garage Door Opener
- Driveway
Home Design
- Colonial Architecture
- Brick Exterior Construction
- Architectural Shingle Roof
Interior Spaces
- Property has 3 Levels
- Wet Bar
- Ceiling Fan
- Wood Burning Fireplace
- Fireplace Mantel
- Bay Window
- Sliding Doors
- Family Room Off Kitchen
- Living Room
- Dining Room
- Bonus Room
- Fire and Smoke Detector
Kitchen
- Gourmet Kitchen
- Breakfast Area or Nook
- Gas Oven or Range
- Stove
- Built-In Microwave
- Ice Maker
- Dishwasher
- Kitchen Island
- Disposal
Flooring
- Wood
- Carpet
Bedrooms and Bathrooms
- 4 Bedrooms
- En-Suite Primary Bedroom
- En-Suite Bathroom
Laundry
- Laundry on upper level
- Dryer
- Washer
Finished Basement
- Heated Basement
- Walk-Out Basement
- Basement Fills Entire Space Under The House
- Connecting Stairway
- Interior and Exterior Basement Entry
- Laundry in Basement
Outdoor Features
- Deck
- Patio
- Outdoor Storage
Schools
- Meadowland Elementary School
- Seneca Ridge Middle School
- Dominion High School
Utilities
- Forced Air Heating and Cooling System
- Vented Exhaust Fan
- Natural Gas Water Heater
Listing and Financial Details
- Assessor Parcel Number 013479586000
Community Details
Overview
- Association fees include common area maintenance, management, road maintenance, snow removal
- Richland Forest Subdivision, Parsons Floorplan
- Property Manager
Amenities
- Common Area
Recreation
- Community Playground
- Jogging Path
Ownership History
Purchase Details
Home Financials for this Owner
Home Financials are based on the most recent Mortgage that was taken out on this home.Purchase Details
Home Financials for this Owner
Home Financials are based on the most recent Mortgage that was taken out on this home.Purchase Details
Home Financials for this Owner
Home Financials are based on the most recent Mortgage that was taken out on this home.Similar Homes in Sterling, VA
Home Values in the Area
Average Home Value in this Area
Purchase History
| Date | Buyer | Sale Price | Title Company |
|---|---|---|---|
| Yacoub Rafaat D | $640,000 | Centerview Title Group Llc | |
| Gupta Sunil | $335,000 | -- | |
| Rodriguex Joaquin | $238,400 | -- |
Mortgage History
| Date | Status | Borrower | Loan Amount |
|---|---|---|---|
| Open | Yacoub Rafaat D | $441,500 | |
| Closed | Yacoub Rafaat D | $440,000 | |
| Previous Owner | Gupta Sunil | $268,000 | |
| Previous Owner | Rodriguex Joaquin | $143,400 |
Property History
| Date | Event | Price | Change | Sq Ft Price |
|---|---|---|---|---|
| 01/06/2020 01/06/20 | Sold | $640,000 | 0.0% | $191 / Sq Ft |
| 11/15/2019 11/15/19 | Pending | -- | -- | -- |
| 11/12/2019 11/12/19 | For Sale | $639,900 | -- | $191 / Sq Ft |
Tax History Compared to Growth
Tax History
| Year | Tax Paid | Tax Assessment Tax Assessment Total Assessment is a certain percentage of the fair market value that is determined by local assessors to be the total taxable value of land and additions on the property. | Land | Improvement |
|---|---|---|---|---|
| 2024 | $6,624 | $765,830 | $254,600 | $511,230 |
| 2023 | $6,558 | $749,440 | $244,600 | $504,840 |
| 2022 | $6,608 | $742,420 | $239,600 | $502,820 |
| 2021 | $6,287 | $641,520 | $208,800 | $432,720 |
| 2020 | $6,070 | $586,480 | $178,800 | $407,680 |
| 2019 | $6,045 | $578,450 | $178,800 | $399,650 |
| 2018 | $6,083 | $560,610 | $178,800 | $381,810 |
| 2017 | $6,080 | $540,410 | $178,800 | $361,610 |
| 2016 | $6,349 | $554,520 | $0 | $0 |
| 2015 | $6,099 | $358,550 | $0 | $358,550 |
| 2014 | $5,805 | $333,840 | $0 | $333,840 |
Agents Affiliated with this Home
-
Ritesh Agrawal

Seller's Agent in 2020
Ritesh Agrawal
Pearson Smith Realty, LLC
(703) 283-9592
4 Total Sales
-
Fouad Moussa

Buyer's Agent in 2020
Fouad Moussa
ST. Michael Realty LLC
(703) 203-6509
5 Total Sales
Map
Source: Bright MLS
MLS Number: VALO395580
APN: 013-47-9586
- 21232 Bullrush Place
- 161 S Fox Rd
- 46865 Backwater Dr
- 21345 Flatwood Place
- 46819 Gunflint Way
- 202 Trail Ct
- 810 Sugarland Run Dr
- 46825 Northbrook Way
- 514 Cardinal Glen Cir
- 46612 Carriage Ct
- 46789 Sweet Birch Terrace
- 27 Carolina Ct
- 29 Cedar Dr
- 302 Argus Place
- 41 Cedar Dr
- 722 Sugarland Run Dr
- 46691 Winchester Dr
- 234 Willow Terrace
- 103 E Amhurst St
- 20962 Martingale Square
- 46888 Ducksprings Way
- 46892 Ducksprings Way
- 46884 Ducksprings Way
- 46896 Ducksprings Way
- 46880 Ducksprings Way
- 46885 Ducksprings Way
- 46889 Ducksprings Way
- 21233 Augusta Dr
- 21219 Augusta Dr
- 46893 Ducksprings Way
- 46881 Ducksprings Way
- 46876 Ducksprings Way
- 21270 Samantha Dr
- 46877 Ducksprings Way
- 21274 Samantha Dr
- 21266 Samantha Dr
- 46873 Ducksprings Way
- 46872 Ducksprings Way
- 21236 Bullrush Place
- 354 Samantha Dr
