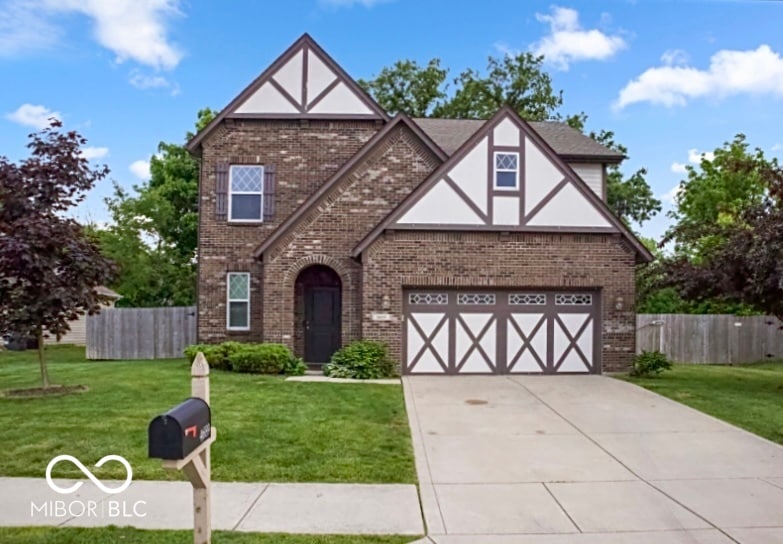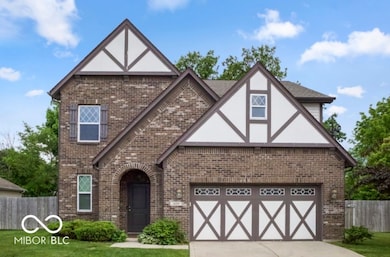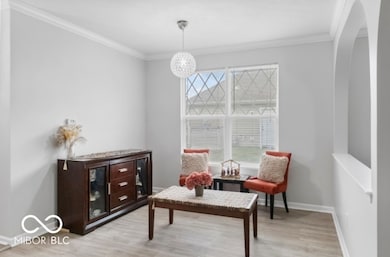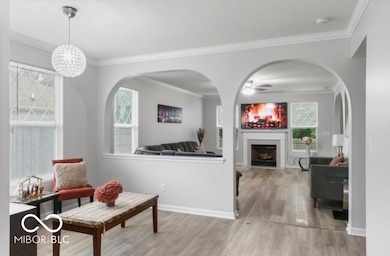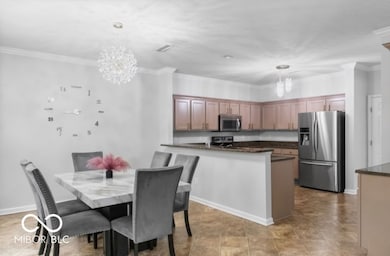
4689 Muscatine Way Westfield, IN 46062
West Noblesville NeighborhoodEstimated payment $2,622/month
Highlights
- Popular Property
- View of Trees or Woods
- Tudor Architecture
- Washington Woods Elementary School Rated A
- Vaulted Ceiling
- 2 Car Attached Garage
About This Home
Welcome to this beautifully maintained 4-bedroom, 2.5-bath home + LOFT, private backyard & mature trees. Inside, you'll find fresh paint throughout, creating a bright and inviting atmosphere with 9' ceilings on the main. A cozy wooden fireplace in the living room perfect for those chilly nights. The spacious kitchen with breakfast bar features a new refrigerator (2022), while a water softener installed in 2023 and freshly deep-cleaned carpet adds comfort and convenience. A new roof and water heater, both installed in 2020, to ensure long-term value and peace of mind. Step outside to your own private, fully fenced backyard retreat-complete with mature trees, a newly installed pergola, and a freshly painted deck. Whether you're entertaining guests or enjoying a quiet evening under the stars, this outdoor space offers the perfect setting. The fence, added in 2022, enhances both privacy and safety-ideal for children, pets, or simply relaxing in peace. This home is truly move-in ready with all the right upgrades. Don't miss your chance to make it yours!
Last Listed By
F.C. Tucker Company Brokerage Email: sana.fakhoury@talktotucker.com License #RB24000650 Listed on: 05/29/2025

Open House Schedule
-
Sunday, June 01, 202512:00 to 2:00 pm6/1/2025 12:00:00 PM +00:006/1/2025 2:00:00 PM +00:00Add to Calendar
Home Details
Home Type
- Single Family
Est. Annual Taxes
- $4,144
Year Built
- Built in 2012
HOA Fees
- $32 Monthly HOA Fees
Parking
- 2 Car Attached Garage
Home Design
- Tudor Architecture
- Brick Exterior Construction
- Slab Foundation
- Vinyl Siding
- Stucco
Interior Spaces
- 2-Story Property
- Vaulted Ceiling
- Vinyl Clad Windows
- Entrance Foyer
- Family Room with Fireplace
- Living Room with Fireplace
- Combination Kitchen and Dining Room
- Views of Woods
Kitchen
- Eat-In Kitchen
- Breakfast Bar
- Electric Oven
- Electric Cooktop
- Microwave
- Dishwasher
Flooring
- Carpet
- Luxury Vinyl Plank Tile
Bedrooms and Bathrooms
- 4 Bedrooms
- Walk-In Closet
Laundry
- Laundry Room
- Dryer
- Washer
Schools
- Westfield Middle School
- Westfield Intermediate School
- Westfield High School
Additional Features
- 10,454 Sq Ft Lot
- Electric Water Heater
Community Details
- Andover Subdivision
Listing and Financial Details
- Tax Lot 120
- Assessor Parcel Number 290632023024000015
Map
Home Values in the Area
Average Home Value in this Area
Tax History
| Year | Tax Paid | Tax Assessment Tax Assessment Total Assessment is a certain percentage of the fair market value that is determined by local assessors to be the total taxable value of land and additions on the property. | Land | Improvement |
|---|---|---|---|---|
| 2024 | $4,109 | $347,600 | $68,700 | $278,900 |
| 2023 | $4,144 | $362,300 | $68,700 | $293,600 |
| 2022 | $3,621 | $310,900 | $56,000 | $254,900 |
| 2021 | $2,950 | $247,400 | $56,000 | $191,400 |
| 2020 | $2,849 | $237,000 | $56,000 | $181,000 |
| 2019 | $2,792 | $232,400 | $41,600 | $190,800 |
| 2018 | $2,739 | $228,000 | $41,600 | $186,400 |
| 2017 | $2,345 | $210,100 | $41,600 | $168,500 |
| 2016 | $2,201 | $197,400 | $41,600 | $155,800 |
| 2014 | $2,008 | $181,100 | $41,600 | $139,500 |
| 2013 | $2,008 | $165,300 | $41,600 | $123,700 |
Property History
| Date | Event | Price | Change | Sq Ft Price |
|---|---|---|---|---|
| 05/29/2025 05/29/25 | For Sale | $399,999 | +48.1% | $162 / Sq Ft |
| 08/05/2020 08/05/20 | Sold | $270,000 | 0.0% | $112 / Sq Ft |
| 06/27/2020 06/27/20 | Pending | -- | -- | -- |
| 06/24/2020 06/24/20 | For Sale | $269,900 | +58.8% | $112 / Sq Ft |
| 11/30/2012 11/30/12 | Sold | $170,000 | 0.0% | $71 / Sq Ft |
| 10/02/2012 10/02/12 | Pending | -- | -- | -- |
| 07/25/2012 07/25/12 | For Sale | $170,000 | -- | $71 / Sq Ft |
Purchase History
| Date | Type | Sale Price | Title Company |
|---|---|---|---|
| Warranty Deed | -- | None Available | |
| Warranty Deed | -- | None Available |
Mortgage History
| Date | Status | Loan Amount | Loan Type |
|---|---|---|---|
| Open | $35,000 | New Conventional | |
| Open | $256,500 | New Conventional | |
| Previous Owner | $161,500 | New Conventional |
Similar Homes in Westfield, IN
Source: MIBOR Broker Listing Cooperative®
MLS Number: 22041077
APN: 29-06-32-023-024.000-015
- 4689 Muscatine Way
- 4732 Ashfield Dr
- 4256 Zachary Ln
- 4842 Ashbrook Dr
- 4264 Amesbury Place
- 4602 Amesbury Place
- 18009 Sun Ridge Cir
- 4729 Beach Club Dr
- 4104 Bullfinch Way
- 17721 Remy Rd
- 17717 Remy Rd
- 4863 Sherlock Dr
- 4871 Gilet Dr
- 4875 Dr
- 4007 Bullfinch Way
- 3849 Sun Valley Dr
- 17490 Gruner Way
- 17530 Gruner Way
- 17510 Gruner Way
- 17500 Gruner Way
