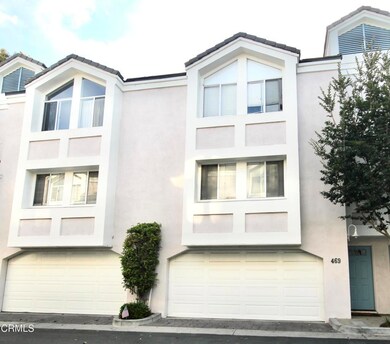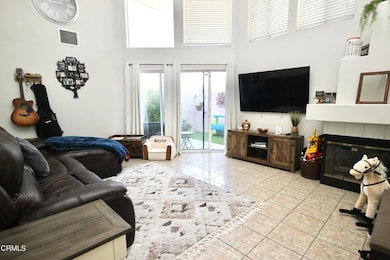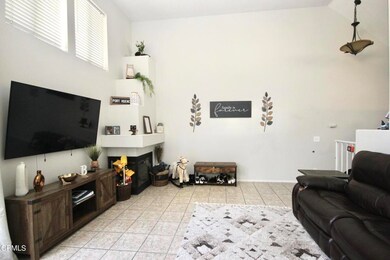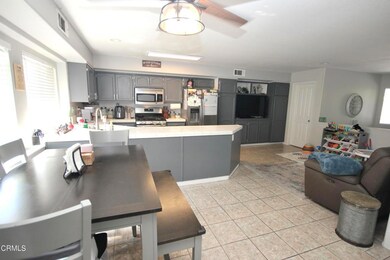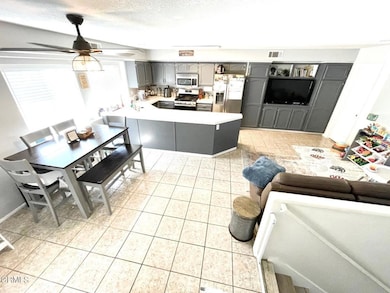
469 4th Place Port Hueneme, CA 93041
Highlights
- Primary Bedroom Suite
- Double Door Entry
- Open to Family Room
- Cathedral Ceiling
- 2 Car Direct Access Garage
- Family Room Off Kitchen
About This Home
As of November 2024Back On The Market! Don't miss out on this turnkey and beautiful multi-level townhome located only few blocks away from Hueneme Beach. A light & bright and open floor plan boasting a large living room with cathedral ceiling and fireplace on the 1st floor along with a cozy rear patio perfect for relaxing and barbecuing. On the 2nd floor, you can enjoy entertaining and having family time in the spacious and open family room/kitchen area with stainless steel appliances and a large breakfast bar and dining area to savor home cooked meals, and a nicely upgraded 1/2 bathroom. The 3rd floor offers 2 spacious bedrooms & 2 bathrooms and a master suite with double door entry, walk-in closet, and a private balcony where you can bask in the sun and enjoy the beach weather. Some newly painted interior and beautifully upgraded wood and tile flooring makes this fabulous home ready for move in. You'll also appreciate the 2-car attached garage with laundry area and direct access from inside the home, and the convenience of the nearby schools, shopping, restaurants, and Naval Base. What are you waiting for??
Last Agent to Sell the Property
RE/MAX Gold Coast REALTORS Brokerage Email: acostateam@hotmail.com License #01179605 Listed on: 07/29/2024

Co-Listed By
RE/MAX Gold Coast REALTORS Brokerage Email: acostateam@hotmail.com License #01722659
Townhouse Details
Home Type
- Townhome
Est. Annual Taxes
- $5,564
Year Built
- Built in 1991
Lot Details
- 1,624 Sq Ft Lot
- Two or More Common Walls
- Fenced
- Stucco Fence
- No Sprinklers
HOA Fees
- $359 Monthly HOA Fees
Parking
- 2 Car Direct Access Garage
- Parking Available
- Single Garage Door
Home Design
- Split Level Home
- Turnkey
- Wood Siding
- Stucco
Interior Spaces
- 1,624 Sq Ft Home
- 3-Story Property
- Cathedral Ceiling
- Gas Fireplace
- Double Door Entry
- Family Room Off Kitchen
- Living Room with Fireplace
- Tile Flooring
Kitchen
- Open to Family Room
- Eat-In Kitchen
- Breakfast Bar
- Gas Range
- Dishwasher
- Tile Countertops
Bedrooms and Bathrooms
- 3 Bedrooms
- All Upper Level Bedrooms
- Primary Bedroom Suite
- Walk-In Closet
- Makeup or Vanity Space
- Bathtub with Shower
- Exhaust Fan In Bathroom
Laundry
- Laundry Room
- Laundry in Garage
Home Security
Outdoor Features
- Concrete Porch or Patio
Utilities
- Central Heating
- Heating System Uses Natural Gas
Listing and Financial Details
- Assessor Parcel Number 2060341165
Community Details
Overview
- Hueneme Shores Association, Phone Number (805) 987-8945
- Community Property Management HOA
- Crystal Shores 4623 Subdivision
- Maintained Community
Security
- Resident Manager or Management On Site
- Carbon Monoxide Detectors
- Fire and Smoke Detector
Ownership History
Purchase Details
Home Financials for this Owner
Home Financials are based on the most recent Mortgage that was taken out on this home.Purchase Details
Home Financials for this Owner
Home Financials are based on the most recent Mortgage that was taken out on this home.Purchase Details
Home Financials for this Owner
Home Financials are based on the most recent Mortgage that was taken out on this home.Purchase Details
Home Financials for this Owner
Home Financials are based on the most recent Mortgage that was taken out on this home.Purchase Details
Home Financials for this Owner
Home Financials are based on the most recent Mortgage that was taken out on this home.Purchase Details
Home Financials for this Owner
Home Financials are based on the most recent Mortgage that was taken out on this home.Purchase Details
Home Financials for this Owner
Home Financials are based on the most recent Mortgage that was taken out on this home.Similar Homes in Port Hueneme, CA
Home Values in the Area
Average Home Value in this Area
Purchase History
| Date | Type | Sale Price | Title Company |
|---|---|---|---|
| Grant Deed | $615,000 | Priority Title | |
| Grant Deed | $425,000 | Priority Title/Priority Titl | |
| Interfamily Deed Transfer | -- | None Available | |
| Grant Deed | $215,000 | First American Title Company | |
| Trustee Deed | $221,000 | First American Title Company | |
| Grant Deed | $462,000 | Old Republic Title Company | |
| Grant Deed | $170,000 | Lawyers Title Company |
Mortgage History
| Date | Status | Loan Amount | Loan Type |
|---|---|---|---|
| Previous Owner | $615,000 | VA | |
| Previous Owner | $430,000 | VA | |
| Previous Owner | $425,000 | VA | |
| Previous Owner | $175,025 | New Conventional | |
| Previous Owner | $189,000 | Purchase Money Mortgage | |
| Previous Owner | $92,400 | Stand Alone Second | |
| Previous Owner | $369,600 | Fannie Mae Freddie Mac | |
| Previous Owner | $340,000 | Unknown | |
| Previous Owner | $90,000 | Credit Line Revolving | |
| Previous Owner | $382,500 | Unknown | |
| Previous Owner | $296,000 | Stand Alone First | |
| Previous Owner | $220,000 | Stand Alone First | |
| Previous Owner | $36,500 | Stand Alone Second | |
| Previous Owner | $47,503 | Unknown | |
| Previous Owner | $47,503 | Unknown | |
| Previous Owner | $164,803 | FHA | |
| Closed | $5,097 | No Value Available |
Property History
| Date | Event | Price | Change | Sq Ft Price |
|---|---|---|---|---|
| 11/20/2024 11/20/24 | Sold | $615,000 | +2.6% | $379 / Sq Ft |
| 10/22/2024 10/22/24 | Pending | -- | -- | -- |
| 10/02/2024 10/02/24 | For Sale | $599,500 | 0.0% | $369 / Sq Ft |
| 08/02/2024 08/02/24 | Pending | -- | -- | -- |
| 07/29/2024 07/29/24 | For Sale | $599,500 | +41.1% | $369 / Sq Ft |
| 05/15/2020 05/15/20 | Sold | $425,000 | 0.0% | $262 / Sq Ft |
| 04/29/2020 04/29/20 | Pending | -- | -- | -- |
| 04/17/2020 04/17/20 | For Sale | $424,900 | -- | $262 / Sq Ft |
Tax History Compared to Growth
Tax History
| Year | Tax Paid | Tax Assessment Tax Assessment Total Assessment is a certain percentage of the fair market value that is determined by local assessors to be the total taxable value of land and additions on the property. | Land | Improvement |
|---|---|---|---|---|
| 2024 | $5,564 | $455,683 | $296,464 | $159,219 |
| 2023 | $5,291 | $446,749 | $290,651 | $156,098 |
| 2022 | $5,146 | $437,990 | $284,952 | $153,038 |
| 2021 | $5,144 | $429,402 | $279,364 | $150,038 |
| 2020 | $2,997 | $253,148 | $126,574 | $126,574 |
| 2019 | $2,955 | $248,186 | $124,093 | $124,093 |
| 2018 | $2,859 | $243,320 | $121,660 | $121,660 |
| 2017 | $2,756 | $238,550 | $119,275 | $119,275 |
| 2016 | $2,675 | $233,874 | $116,937 | $116,937 |
| 2015 | $2,609 | $230,364 | $115,182 | $115,182 |
| 2014 | $2,582 | $225,854 | $112,927 | $112,927 |
Agents Affiliated with this Home
-
Shirley Acosta

Seller's Agent in 2024
Shirley Acosta
RE/MAX
(805) 377-8377
3 in this area
70 Total Sales
-
Val Acosta
V
Seller Co-Listing Agent in 2024
Val Acosta
RE/MAX
(805) 469-1000
3 in this area
61 Total Sales
-
Michelle Peer
M
Buyer's Agent in 2024
Michelle Peer
Capitol Realty, Inc.
(818) 264-7133
1 in this area
4 Total Sales
Map
Source: Ventura County Regional Data Share
MLS Number: V1-24888
APN: 206-0-341-165
- 535 Starboard Ln
- 233 N 3rd St
- 210 E Pleasant Valley Rd
- 129 E B St
- 340 Ponoma St
- 420 Village Rd
- 433 Santa Cruz Cir
- 201 Village Rd
- 631 Beachport Dr
- 201 S Ventura Rd Unit 6
- 225 S Ventura Rd Unit 102
- 225 S Ventura Rd Unit 79
- 229 S Ventura Rd Unit 105
- 229 S Ventura Rd Unit 120
- 263 S Ventura Rd Unit 265
- 240 E Surfside Dr
- 385 E Surfside Dr
- 218 E Surfside Dr
- 181 Courtyard Dr
- 277 E Surfside Dr

