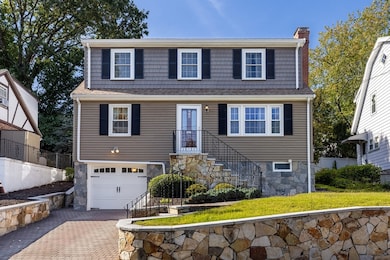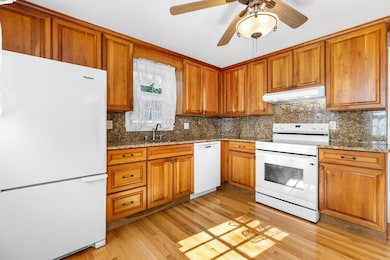469 Appleton St Arlington, MA 02476
Arlington Heights Neighborhood
4
Beds
1.5
Baths
1,767
Sq Ft
3,476
Sq Ft Lot
Highlights
- Property is near public transit
- 1 Fireplace
- Jogging Path
- Dallin Elementary School Rated A
- No HOA
- Ductless Heating Or Cooling System
About This Home
Spacious and updated 4BR, 1.5BA single-family rental in the sought-after Dallin School neighborhood of Arlington Heights. Features include an open living/dining area, eat-in kitchen, hardwood floors, and ductless mini-splits for efficient heating/cooling. Four well-sized bedrooms, in-unit washer/dryer, and ample basement storage. Enjoy a fully fenced yard—perfect for pets, play, or entertaining. Excellent commuter access to Route 2, I-95, Alewife, and MBTA bus lines. Close to parks, Trader Joe’s, and Arlington Heights shops and cafes. Available 9/30 or earlier.
Home Details
Home Type
- Single Family
Est. Annual Taxes
- $8,565
Year Built
- 1968
Parking
- 1 Car Garage
Home Design
- Entry on the 1st floor
Interior Spaces
- 1 Fireplace
- Basement
- Laundry in Basement
Kitchen
- Range
- Dishwasher
- Disposal
Bedrooms and Bathrooms
- 4 Bedrooms
- Primary bedroom located on second floor
Laundry
- Dryer
- Washer
Location
- Property is near public transit
- Property is near schools
Schools
- Dallin Elementary School
- Ottoson Middle School
- Arlington High School
Utilities
- Ductless Heating Or Cooling System
- Heating System Uses Oil
- Baseboard Heating
Additional Features
- Patio
- 3,476 Sq Ft Lot
Listing and Financial Details
- Security Deposit $4,500
- Property Available on 9/30/25
- Rent includes water
- Assessor Parcel Number 331977
Community Details
Overview
- No Home Owners Association
Recreation
- Park
- Jogging Path
Pet Policy
- Call for details about the types of pets allowed
Map
Source: MLS Property Information Network (MLS PIN)
MLS Number: 73410220
APN: ARLI-000179-000004-000021
Nearby Homes
- 64 Browning Rd
- 57 Williams St
- 16 Wilbur Ave
- 5 Peck Ave
- 70 Birch Hill Rd
- 34 Oak St
- 141 Renfrew St
- 50 Hathaway Cir
- 19 Crescent Rd
- 6 Linc Cole Ln
- 9 Linc Cole Ln
- 55 Pleasant St
- 278 Hillside Ave
- 12 Colonial Village Dr Unit 12
- 53 Crestview Rd
- 10 Colonial Village Dr Unit 2
- 77 Wellesley Rd
- 121 Concord Ave
- 37 Philip Rd
- 135 Marsh St
- 17 Bowman St
- 146 Hibbert St Unit 1
- 91 Williams St Unit 91
- 8 Baker Ave
- 8 Briggs Rd
- 9 Lisbeth St Unit 9
- 14 Massachusetts Ave Unit 2 Bedroom 1 bath Apt
- 1523 Massachusetts Ave Unit 1
- 17 Lorne Rd Unit 17
- 52 Pleasant St Unit 2
- 75 Woodfall Rd
- 4 Colonial Village Dr Unit 4
- 12 Colonial Village Dr Unit 12
- 3 Colonial Village Dr Unit 10
- 17 Circle Rd
- 17 Circle Rd
- 1113-13 Concord Ave Unit 2
- 37 Westminster Ave Unit 2
- 45 Wellesley Rd
- 2 Viking Ct Unit 14







