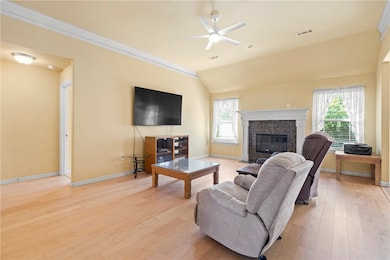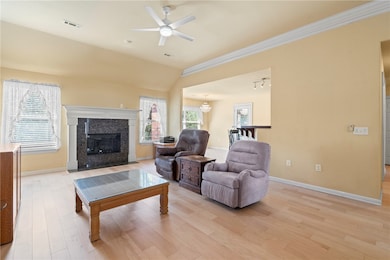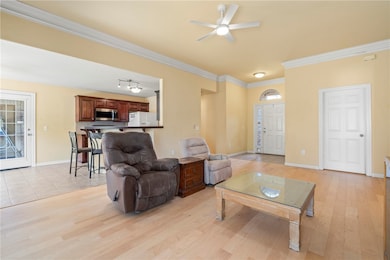469 Brandons Loop Springdale, AR 72762
Estimated payment $1,885/month
Highlights
- Traditional Architecture
- Attic
- No HOA
- Bernice Young Elementary School Rated A
- Bonus Room
- 2 Car Attached Garage
About This Home
This spacious 4-bedroom home is filled with charm and thoughtful details—tall ceilings, elegant crown molding, and a beautifully designed kitchen with abundant custom cabinetry. Perfectly situated across from Har-Ber High School and just minutes from shopping & dining, this home combines comfort with convenience. Recent updates include a brand-new roof with durable Malarkey Class 4 shingles, new guttering, and freshly mulched landscaping with a weed barrier for easy maintenance. An 11x8 heated and cooled office/hobby room, located just off the kitchen, offers extra space (not included in the listed square footage). Outdoors, you’ll enjoy a 6'x9' greenhouse and a backyard orchard with nectarine, pear, apple, and cherry trees—ideal for garden lovers. Seller is offering a $5,000 paint allowance, which can also be applied toward closing costs, giving you the freedom to personalize your new home.
Listing Agent
Lindsey & Associates Inc Brokerage Email: ademarest@lindsey.com License #EB00051362 Listed on: 09/19/2025

Co-Listing Agent
Lindsey & Associates Inc Brokerage Email: ademarest@lindsey.com License #EB00053026
Home Details
Home Type
- Single Family
Est. Annual Taxes
- $1,046
Year Built
- Built in 2004
Lot Details
- 10,019 Sq Ft Lot
- Privacy Fence
- Wood Fence
- Back Yard Fenced
- Cleared Lot
Home Design
- Traditional Architecture
- Brick Exterior Construction
- Slab Foundation
- Shingle Roof
- Architectural Shingle Roof
Interior Spaces
- 1,673 Sq Ft Home
- 1-Story Property
- Crown Molding
- Ceiling Fan
- Gas Log Fireplace
- Double Pane Windows
- Vinyl Clad Windows
- Blinds
- Living Room with Fireplace
- Bonus Room
- Storage
- Fire and Smoke Detector
- Attic
Kitchen
- Eat-In Kitchen
- Electric Range
- Range Hood
- Plumbed For Ice Maker
- Dishwasher
- Disposal
Flooring
- Laminate
- Tile
Bedrooms and Bathrooms
- 4 Bedrooms
- Walk-In Closet
- 2 Full Bathrooms
Parking
- 2 Car Attached Garage
- Garage Door Opener
- Driveway
Outdoor Features
- Patio
- Outbuilding
Utilities
- Central Heating and Cooling System
- Heating System Uses Gas
- Gas Water Heater
Additional Features
- ENERGY STAR Qualified Appliances
- Property is near schools
Community Details
- No Home Owners Association
- Brandon's Loop Association
- Brandons Way Sub Subdivision
Listing and Financial Details
- Tax Lot 34
Map
Property History
| Date | Event | Price | List to Sale | Price per Sq Ft |
|---|---|---|---|---|
| 11/12/2025 11/12/25 | Price Changed | $349,000 | -1.7% | $209 / Sq Ft |
| 09/19/2025 09/19/25 | For Sale | $355,000 | -- | $212 / Sq Ft |
Purchase History
| Date | Type | Sale Price | Title Company |
|---|---|---|---|
| Warranty Deed | $178,000 | Rtc | |
| Corporate Deed | $160,000 | Lenders |
Mortgage History
| Date | Status | Loan Amount | Loan Type |
|---|---|---|---|
| Open | $169,100 | Purchase Money Mortgage | |
| Previous Owner | $159,900 | Purchase Money Mortgage |
Source: Northwest Arkansas Board of REALTORS®
MLS Number: 1322962
APN: 815-36488-000
- 7351 Haydens Way
- 7861 Via Roma Ave
- 8218 Anna Maria Ave
- 862 Via Firenze Ave
- 7159 Floy Ct
- 1011 Hampton St
- 7132 Hazel Ct
- 8369 San Giacomo Ave
- 847 Via Firenze Ave
- 5747 Arkansas 112
- 773 Via Firenze Ave
- 6559 Bernice Ave
- TBD 0070
- TBD
- 250 Industrial Cir E
- 2201 Hay Meadow St
- 5558 Clear Springs Ave
- 2811 Roe Deer St
- 2727 Roe Deer St
- 2771 Roe Deer St
- 7773 Via Roma Ave
- 422 Jtl Pkwy E
- 6871 Cutter Ct
- 7263 Napa Valley Ln
- 257 Arborside Rd
- 6591 Apple Shed Ave
- 527-592 Bradford Dr
- 995 Pine Ave
- 1745 S Gene George Blvd
- 5837 Lavender Ave
- 1480 N 48th St
- 6200 Watkins Ave
- 5000 Luvene Ave
- 693 Morsani Place
- 4397 Dixie Industrial
- 770 S 40th St
- 5034 Moose Hollow Terrace
- 6445 Dearing Rd
- 4077 Glenstone Terrace Unit A
- 4015 Glenstone Terrace Unit D
Ask me questions while you tour the home.






