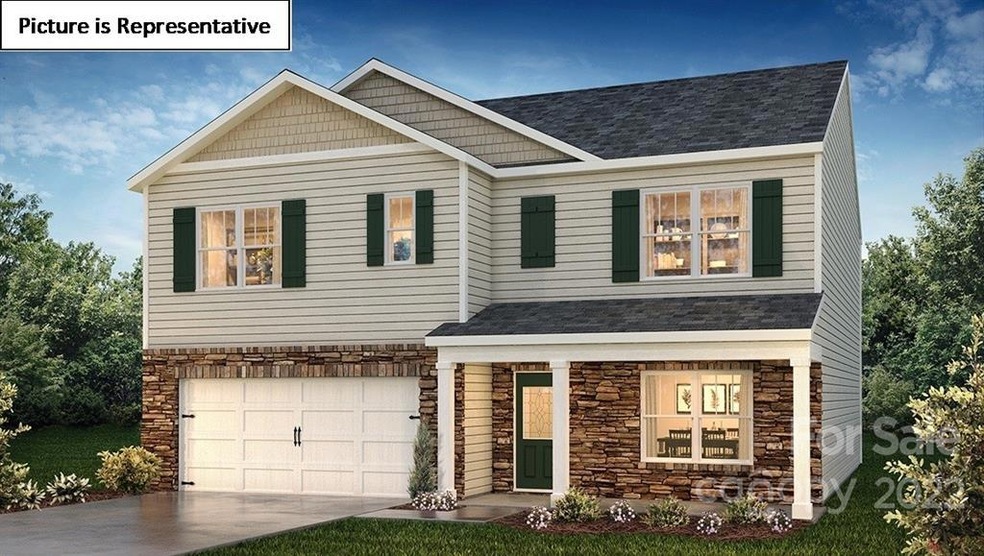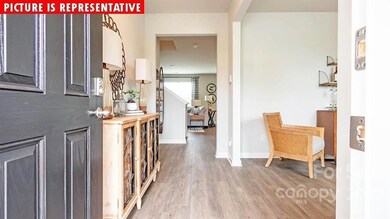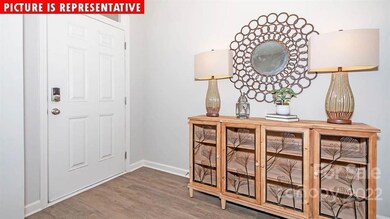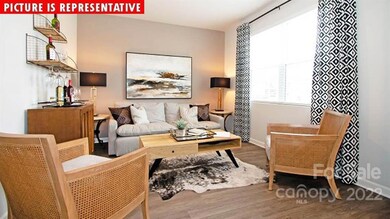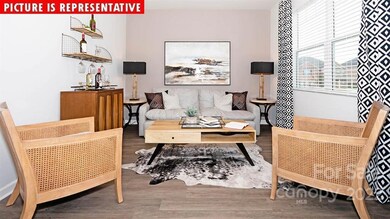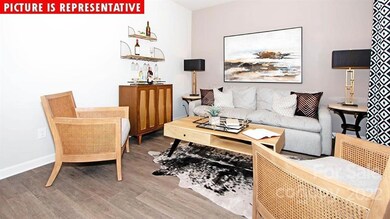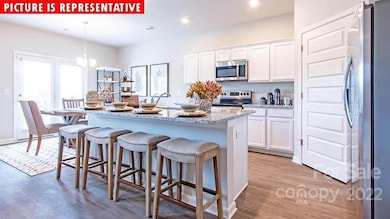
469 Carolina Hemlock Dr Unit 70 Locust, NC 28097
Estimated Value: $433,000 - $444,000
Highlights
- Under Construction
- Open Floorplan
- Attached Garage
- Locust Elementary School Rated A-
- Traditional Architecture
- Walk-In Closet
About This Home
As of August 2022Brand new community in the beautiful town of Locust. Crossroads is conveniently located off of Albemarle Road, only 28 miles from uptown Charlotte. This home is an incredible value with all the benefits of new construction and a 10 yr. Home Warranty! Home is Connected package includes programmable thermostat, Z-Wave door lock and wireless switch, touchscreen control device, automation platform, video doorbell, and Amazon Echo Show and Echo Dot. The Hayden plan features a main level office, Main level guest bedroom and bath, plus four spacious bedrooms and loft upstairs. This open floor plan concept is great for entertaining. There is no shortage of storage space all throughout the home. All home features are subject to change without notice. Please ask agent for details!
Last Agent to Sell the Property
DR Horton Inc License #232441 Listed on: 05/10/2022

Home Details
Home Type
- Single Family
Est. Annual Taxes
- $3,298
Year Built
- Built in 2022 | Under Construction
Lot Details
- Lot Dimensions are 70x120
- Property is zoned OPS, OPS
HOA Fees
- $50 Monthly HOA Fees
Home Design
- Traditional Architecture
- Slab Foundation
- Vinyl Siding
- Stone Veneer
Interior Spaces
- Open Floorplan
- Window Treatments
- Family Room with Fireplace
- Pull Down Stairs to Attic
Kitchen
- Electric Range
- Microwave
- Plumbed For Ice Maker
- Dishwasher
- Kitchen Island
- Disposal
Flooring
- Laminate
- Vinyl
Bedrooms and Bathrooms
- 5 Bedrooms
- Walk-In Closet
- 3 Full Bathrooms
Parking
- Attached Garage
- Garage Door Opener
Schools
- Stanfield Elementary School
- West Stanly Middle School
- West Stanly High School
Additional Features
- Patio
- Forced Air Heating System
Listing and Financial Details
- Assessor Parcel Number 557402799918
Community Details
Overview
- Cusick Community Management Association, Phone Number (704) 544-7779
- Built by DR Horton
- Crossroads Subdivision
- Mandatory home owners association
Recreation
- Community Playground
Similar Homes in the area
Home Values in the Area
Average Home Value in this Area
Property History
| Date | Event | Price | Change | Sq Ft Price |
|---|---|---|---|---|
| 08/31/2022 08/31/22 | Sold | $426,090 | -0.2% | $170 / Sq Ft |
| 05/28/2022 05/28/22 | Pending | -- | -- | -- |
| 05/21/2022 05/21/22 | Price Changed | $427,090 | +0.7% | $170 / Sq Ft |
| 05/13/2022 05/13/22 | Price Changed | $424,090 | +1.2% | $169 / Sq Ft |
| 05/10/2022 05/10/22 | Price Changed | $419,090 | 0.0% | $167 / Sq Ft |
| 05/10/2022 05/10/22 | For Sale | $419,090 | +3.1% | $167 / Sq Ft |
| 03/15/2022 03/15/22 | For Sale | $406,590 | -4.6% | $162 / Sq Ft |
| 03/11/2022 03/11/22 | Off Market | $426,090 | -- | -- |
| 02/27/2022 02/27/22 | For Sale | $406,590 | -- | $162 / Sq Ft |
Tax History Compared to Growth
Tax History
| Year | Tax Paid | Tax Assessment Tax Assessment Total Assessment is a certain percentage of the fair market value that is determined by local assessors to be the total taxable value of land and additions on the property. | Land | Improvement |
|---|---|---|---|---|
| 2024 | $3,298 | $302,611 | $55,000 | $247,611 |
| 2023 | $3,298 | $302,611 | $55,000 | $247,611 |
Agents Affiliated with this Home
-
Angela Wetherall
A
Seller's Agent in 2022
Angela Wetherall
DR Horton Inc
(704) 756-2877
70 in this area
306 Total Sales
-
Deanna Amin
D
Seller Co-Listing Agent in 2022
Deanna Amin
DR Horton Inc
(516) 270-8750
231 in this area
242 Total Sales
-
Raghu Kukunoor

Buyer's Agent in 2022
Raghu Kukunoor
Red Bricks Realty LLC
(980) 300-1514
4 in this area
151 Total Sales
Map
Source: Canopy MLS (Canopy Realtor® Association)
MLS Number: 3833688
APN: 5574-02-79-9918
- 132 Sycamore Crossing Ct
- 711 Saddlebred Ln
- 640 Yellow Birch Dr
- 715 Saddlebred Ln
- 104 Sycamore Crossing Ct
- 206 Montclair Dr
- 121 Jefferson Dr
- 102 Rosewood Ln
- 148 Kerri Dawn Ln
- 146 Kerri Dawn Ln
- 311 Meadow Creek Church Rd
- 134 Kerri Dawn Ln Unit 117
- 216 Harrison Ln Unit 4
- 530 Kiser Ln
- 211 Drive Inn Rd
- 310 Pine St
- 136 Kingston Dr
- 108 Woodwinds St
- 00 Reed Mine Trail
- 282 Harrison Ln
- 347 Carolina Hemlock Dr Unit 141
- 421 Carolina Hemlock Dr
- 561 Yellow Birch Dr
- 409 Babbling Brook Ln
- 259 Autumn Sage Dr
- 405 Babbling Brook Ln
- 744 Saddlebred Ln
- 130 Sweetfern Ln
- 419 Babbling Brook Ln
- 312 Saddlebred Ln
- 311 Saddlebred Ln
- 367 Saddlebred Ln
- 401 Saddlebred Ln
- 405 Saddlebred Ln
- 415 Saddlebred Ln
- 411 Saddlebred Ln
- 323 Babbling Brook Ln
- 410 Saddlebred Ln
- 408 Saddlebred Ln
- 423 Saddlebred Ln
