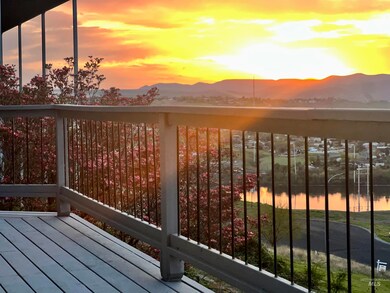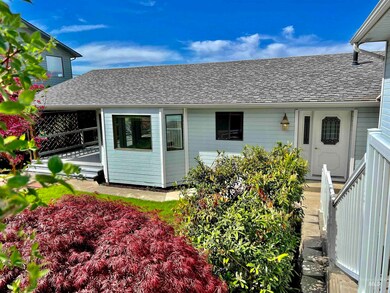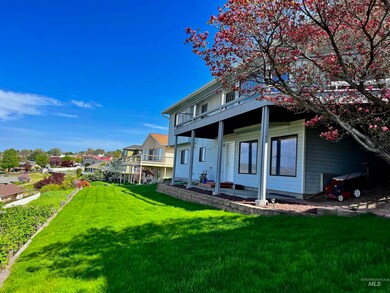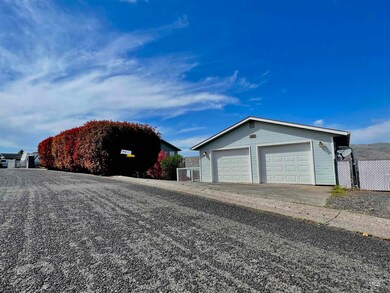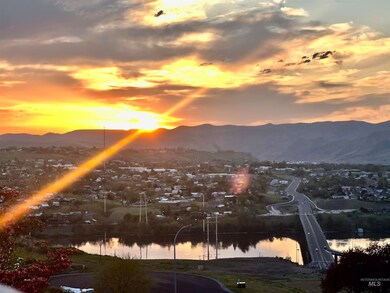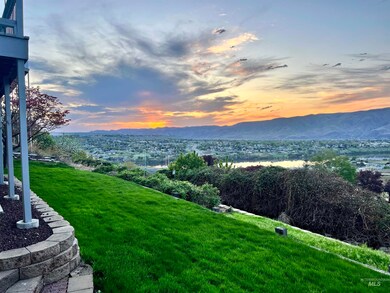
$554,000
- 4 Beds
- 3 Baths
- 1,984 Sq Ft
- 1635 25th Ave
- Lewiston, ID
New Lower Price – Best Value Per Sq Ft in the Valley for Nearly 4,000sqft! This 4 bed, 2.5 bath home offers stunning views of the Lewis-Clark Valley and unbeatable space for the price. The main level features wood floors, granite counters, and an open layout ideal for everyday living and entertaining. Large windows and a spacious deck frame sweeping river views and sparkling city lights. A bonus
Brenda Halen Silvercreek Realty Group

