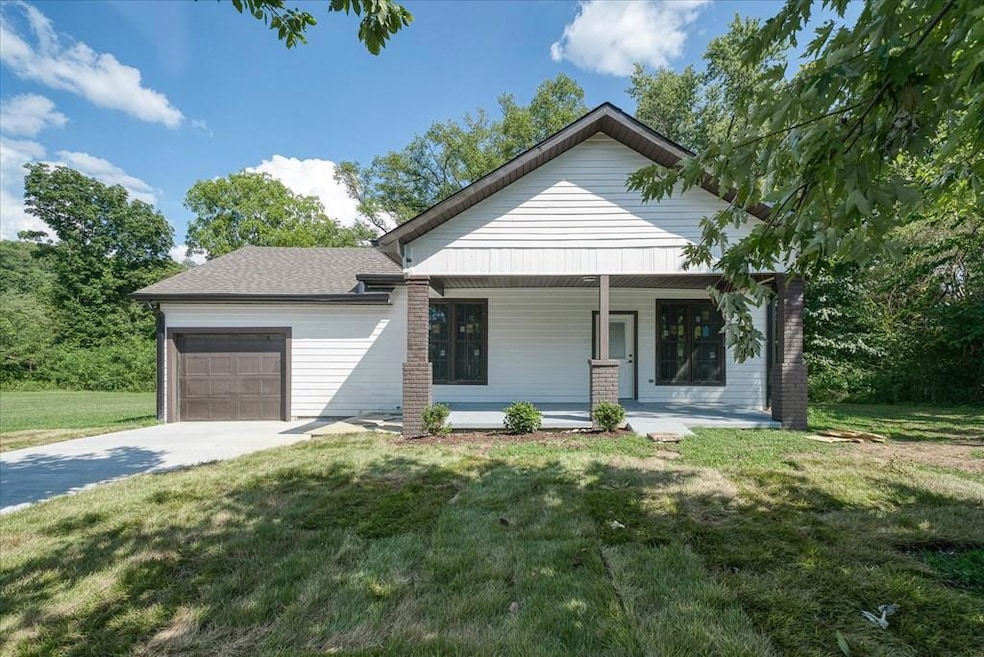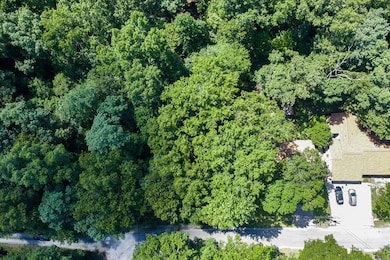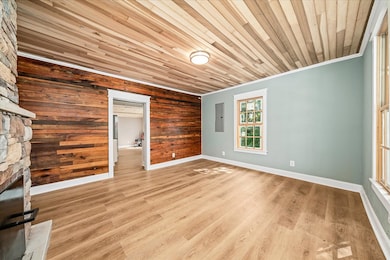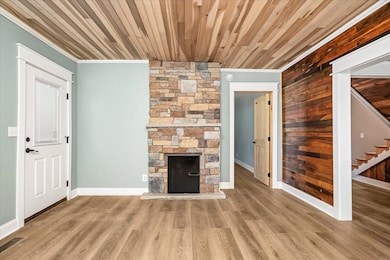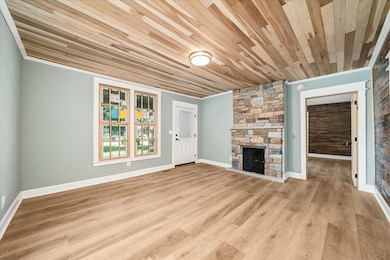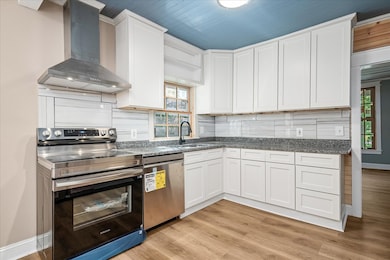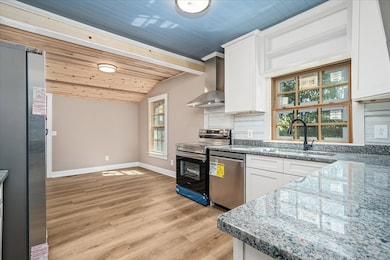469 E Main St Cookeville, TN 38506
Estimated payment $2,058/month
Highlights
- New Flooring
- 1.7 Acre Lot
- Main Floor Primary Bedroom
- Algood Elementary School Rated A-
- Newly Painted Property
- No HOA
About This Home
Old transformed into new on almost 2 acres! This renovated charmer is minutes to downtown Algood - Hwy 111 & offers everything brand new inside + out! You have a spacious covered front porch w/ a fresh concrete driveway. There is also new siding, windows, HVAC system, insulation, and roof etc. All the utilities are city & you also have LVP throughout the home, living room offers original wood detailing & a stone fireplace feature. Off of the living room is the primary suite w/ a walk-in tile shower & a walk-in closet. Heading into your all white kitchen offers granite countertops, tongue & groove ceiling, & ss appliances. There is space for an island + dining area leading to your open back deck that also has covered decking. Off of the dining area is also another guest bedroom+ full bath with a tiled shower/tub. Off of the garage is your laundry + mud room and it leads upstairs to another bedroom or bonus area & it could be a large suite room for an office, guests, or the kids!
Listing Agent
Skender-Newton Realty Brokerage Phone: 9312619001 License #00272220 Listed on: 08/20/2025
Home Details
Home Type
- Single Family
Est. Annual Taxes
- $932
Year Built
- Built in 1940
Lot Details
- 1.7 Acre Lot
Home Design
- Newly Painted Property
- Frame Construction
- Composition Roof
- Vinyl Siding
Interior Spaces
- 1,860 Sq Ft Home
- 1.5-Story Property
- Fireplace
- Living Room
- Dining Room
- New Flooring
- Crawl Space
- Fire and Smoke Detector
- Laundry on main level
Kitchen
- Electric Oven
- Range Hood
- Dishwasher
Bedrooms and Bathrooms
- 3 Bedrooms | 2 Main Level Bedrooms
- Primary Bedroom on Main
- 2 Full Bathrooms
Parking
- 1 Car Attached Garage
- Garage Door Opener
Schools
- Algood/Chs Elementary And Middle School
- Algood/Chs High School
Utilities
- Central Heating and Cooling System
- Electric Water Heater
Community Details
- No Home Owners Association
Listing and Financial Details
- Home warranty included in the sale of the property
- Assessor Parcel Number 026L A 006.00
Map
Home Values in the Area
Average Home Value in this Area
Tax History
| Year | Tax Paid | Tax Assessment Tax Assessment Total Assessment is a certain percentage of the fair market value that is determined by local assessors to be the total taxable value of land and additions on the property. | Land | Improvement |
|---|---|---|---|---|
| 2024 | $820 | $30,825 | $8,775 | $22,050 |
| 2023 | $820 | $30,825 | $8,775 | $22,050 |
| 2022 | $762 | $30,825 | $8,775 | $22,050 |
| 2021 | $874 | $30,825 | $8,775 | $22,050 |
| 2020 | $496 | $30,825 | $8,775 | $22,050 |
| 2019 | $571 | $16,950 | $6,750 | $10,200 |
| 2018 | $546 | $16,950 | $6,750 | $10,200 |
| 2017 | $546 | $16,950 | $6,750 | $10,200 |
| 2016 | $550 | $16,950 | $6,750 | $10,200 |
| 2015 | $562 | $16,950 | $6,750 | $10,200 |
| 2014 | $519 | $15,658 | $0 | $0 |
Property History
| Date | Event | Price | List to Sale | Price per Sq Ft |
|---|---|---|---|---|
| 08/20/2025 08/20/25 | For Sale | $374,929 | -- | $202 / Sq Ft |
Purchase History
| Date | Type | Sale Price | Title Company |
|---|---|---|---|
| Warranty Deed | $26,500 | -- |
Source: Upper Cumberland Association of REALTORS®
MLS Number: 238767
APN: 026L-A-006.00
- 185 Mirandy Rd
- 250 E Main St
- 250 E Main East St
- 153 Mccauley St
- 136 Phillips Bend Ct
- 340 2nd Ave N
- 262 McCawley St
- 164 W Wall St
- 176 Virginia St
- 4626 Plantation Ln
- 146 Dry Valley Rd
- 3124 Dogwood Ln
- 251 Haven Ln
- 4618 Plantation Ln
- 88 Quinland Lake Rd
- 3354 Dogwood Ln
- 0 Plantation View
- 3930 Olyvia Ct
- 292 Williams Cir
- 389 4th Ave N
- 110 Mirandy Rd
- 140 Alcorn St Unit 73A Eastgate Circle
- 117 Phillips Bend Ct
- 164 W Wall St
- 164 W Wall St
- 242 Cypress Ridge Unit 242 Cypress
- 2800 Fisk Rd
- 971 Shannon Dr Unit 1
- 83 Eastgate Cir Unit A
- 1535 Bilbrey Park Dr
- 1155 Carol Ln
- 29 Westgate Cir Unit C
- 1010 Country Club Rd Unit N2
- 1010 Country Club Rd
- 1150 E 10th St
- 1045 Fisk Rd
- 863 Shanks Ave Unit D
- 735 Fisk Rd
- 1188 Glenwood Dr
- 914 Somerville Ct
