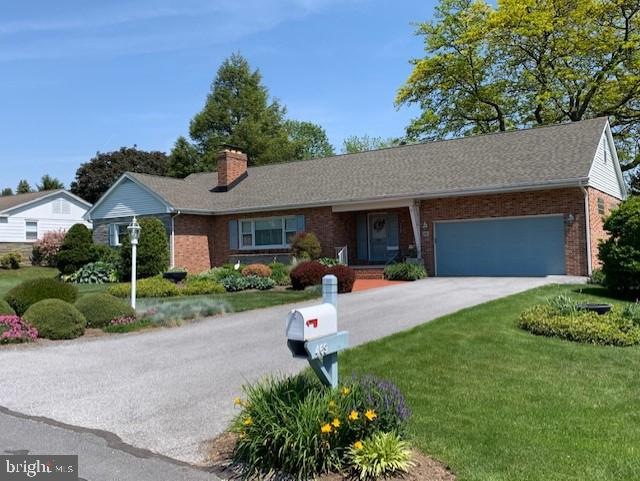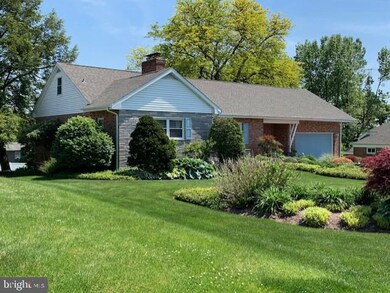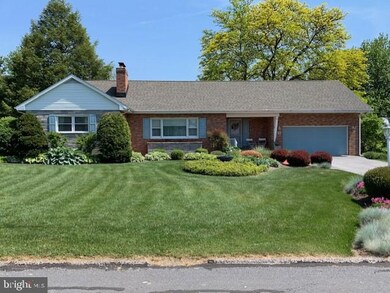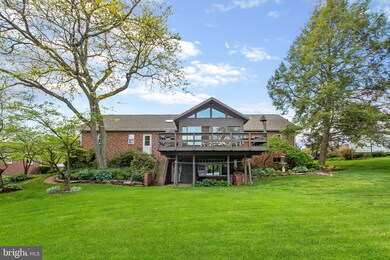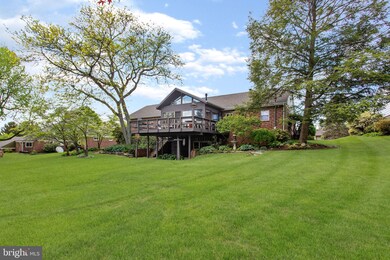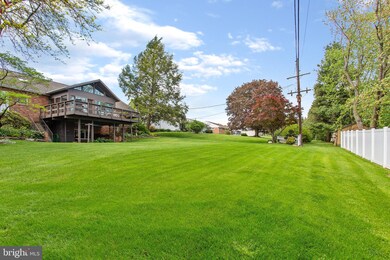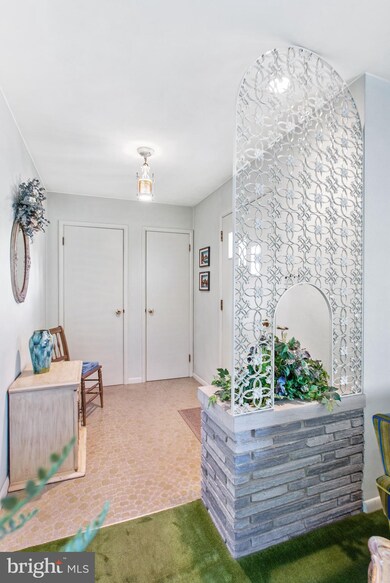
469 Highland Rd Red Lion, PA 17356
Highlights
- Deck
- Rambler Architecture
- 3 Fireplaces
- Traditional Floor Plan
- Attic
- Sun or Florida Room
About This Home
As of July 2021If you're looking for a solid, well built, all brick home in a great neighborhood stop your search because you found the perfect property. A beautiful home in a great location to schools, shopping and major travel routes (RT83)(RT30) to York/Harrisburg, Lancaster, Philadelphia and Baltimore awaits you. This is a one owner, well kept home. From the nicely landscaped lot to the fantastic, cathedral ceiling and all glassed, elevated patio/sunroom that overlooks the deck and backyard, this home has all the charm and the opportunity of a great family space. The home also has a gas log fireplace in the living room and wood burning fireplace in the downstairs family room. A gas fireplace is located in the patio/sunroom. In addition this home has a walkout basement to a nice backyard and storage area under the deck. All appliances are included with the sale including a stand alone freezer. A new roof was installed in the summer of 2016 along with new gutters and leaf filters. A new heating and central air system was installed December 2020. An additional 936 sq. ft. of unfinished space in the attic that is plumbed and ready for your finishing touches.
Last Agent to Sell the Property
Century 21 Dale Realty Co. License #RS307018 Listed on: 06/03/2021

Home Details
Home Type
- Single Family
Est. Annual Taxes
- $5,221
Year Built
- Built in 1957
Lot Details
- 0.34 Acre Lot
- Landscaped
- Level Lot
- Back and Front Yard
- Property is in very good condition
- Property is zoned RESIDENTIAL OUTLYING
Parking
- 2 Car Direct Access Garage
- 4 Driveway Spaces
- Parking Storage or Cabinetry
- Front Facing Garage
- Garage Door Opener
Home Design
- Rambler Architecture
- Brick Exterior Construction
- Plaster Walls
- Asphalt Roof
- Stone Siding
Interior Spaces
- Property has 1.5 Levels
- Traditional Floor Plan
- Bar
- Ceiling Fan
- 3 Fireplaces
- Entrance Foyer
- Family Room
- Living Room
- Combination Kitchen and Dining Room
- Workshop
- Sun or Florida Room
- Flood Lights
- Attic
Kitchen
- Breakfast Area or Nook
- Stove
- Microwave
- Freezer
- Dishwasher
Flooring
- Carpet
- Tile or Brick
- Ceramic Tile
- Vinyl
Bedrooms and Bathrooms
- 3 Main Level Bedrooms
Laundry
- Laundry Room
- Dryer
- Washer
Basement
- Basement Fills Entire Space Under The House
- Laundry in Basement
Outdoor Features
- Deck
- Enclosed patio or porch
- Outbuilding
Location
- Suburban Location
Schools
- Mazie Gable Elementary School
- Red Lion Area Junior Middle School
- Red Lion Area Senior High School
Utilities
- Forced Air Heating and Cooling System
- 200+ Amp Service
- Natural Gas Water Heater
- Cable TV Available
Community Details
- No Home Owners Association
Listing and Financial Details
- Tax Lot 0047
- Assessor Parcel Number 82-000-04-0047-00-00000
Ownership History
Purchase Details
Home Financials for this Owner
Home Financials are based on the most recent Mortgage that was taken out on this home.Similar Homes in Red Lion, PA
Home Values in the Area
Average Home Value in this Area
Purchase History
| Date | Type | Sale Price | Title Company |
|---|---|---|---|
| Deed | $280,000 | Advantage Title Co |
Mortgage History
| Date | Status | Loan Amount | Loan Type |
|---|---|---|---|
| Open | $274,928 | FHA |
Property History
| Date | Event | Price | Change | Sq Ft Price |
|---|---|---|---|---|
| 07/29/2021 07/29/21 | Sold | $280,000 | +3.7% | $122 / Sq Ft |
| 06/12/2021 06/12/21 | Pending | -- | -- | -- |
| 06/03/2021 06/03/21 | For Sale | $269,900 | -- | $118 / Sq Ft |
Tax History Compared to Growth
Tax History
| Year | Tax Paid | Tax Assessment Tax Assessment Total Assessment is a certain percentage of the fair market value that is determined by local assessors to be the total taxable value of land and additions on the property. | Land | Improvement |
|---|---|---|---|---|
| 2025 | $5,572 | $161,240 | $38,100 | $123,140 |
| 2024 | $5,350 | $161,240 | $38,100 | $123,140 |
| 2023 | $5,350 | $161,240 | $38,100 | $123,140 |
| 2022 | $5,350 | $161,240 | $38,100 | $123,140 |
| 2021 | $5,221 | $161,240 | $38,100 | $123,140 |
| 2020 | $5,221 | $161,240 | $38,100 | $123,140 |
| 2019 | $5,205 | $161,240 | $38,100 | $123,140 |
| 2018 | $5,205 | $161,240 | $38,100 | $123,140 |
| 2017 | $5,205 | $161,240 | $38,100 | $123,140 |
| 2016 | $0 | $161,240 | $38,100 | $123,140 |
| 2015 | -- | $161,240 | $38,100 | $123,140 |
| 2014 | -- | $161,240 | $38,100 | $123,140 |
Agents Affiliated with this Home
-
Randy Krouse

Seller's Agent in 2021
Randy Krouse
Century 21 Dale Realty Co.
(678) 314-0195
12 in this area
49 Total Sales
-
Joshua G.

Buyer's Agent in 2021
Joshua G.
Douglas Realty, LLC.
(410) 627-2553
1 in this area
55 Total Sales
Map
Source: Bright MLS
MLS Number: PAYK158938
APN: 82-000-04-0047.00-00000
- 130 Linden Ave
- 126 Linden Ave
- 124 Linden Ave
- 167 Country Ridge Dr
- 327 1st Ave
- 168 Country Ridge Dr
- 347 W Broadway
- 327 W Maple St
- 241 Country Ridge Dr
- 262 Country Ridge Dr
- 131 Country Club Rd
- 99 S Pine St
- 39 Henrietta St
- 520 Crestwood Dr
- 0 Taylor Ave
- 317 S Main St
- 16 Forest Hills Rd
- 400 Carriage Ln Unit 400
- 630 Wise Ave
- 241 Wise Ave
