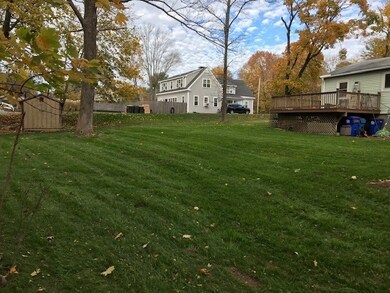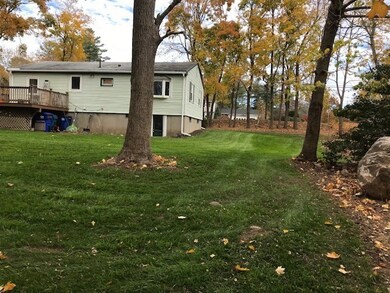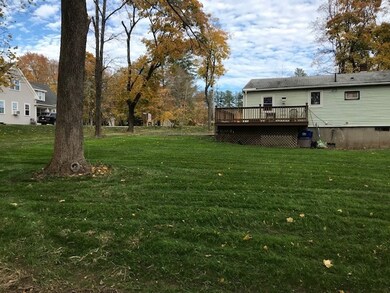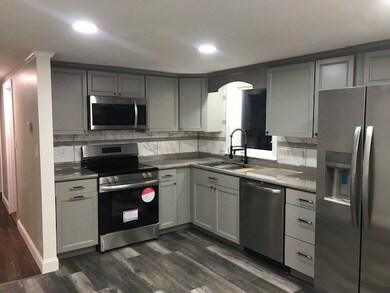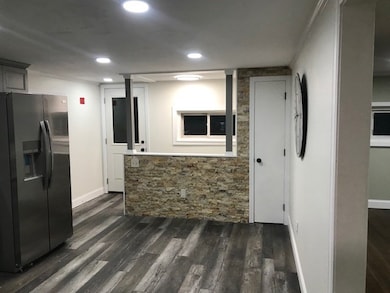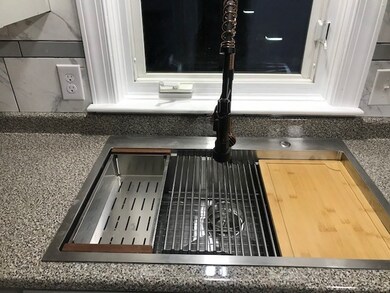
469 Indian Head St Hanson, MA 02341
Highlights
- 2.06 Acre Lot
- Wooded Lot
- Wood Flooring
- Deck
- Ranch Style House
- No HOA
About This Home
As of March 2025This well maintained ranch located in a desirable Hanson location boasts 3/4 beds, and 1 bath. Approx 1400 sq ft, 2 acres of land. Beautiful remodeled home. All recessed led lighting and stone accent walls in living area and bedroom. hardwood floor throughout. The family/dining area has a beautiful open floor plan flooded with natural lighting throughout along with stone accent wall, and a nice cozy fireplace, big back yard, perfect for entertaining. Many updates have been done on this property and new gutters installed All stainless steel appliances included. Also included is the new washer/dryer, Led lighting on large outdoor deck, A perfect purchase for first time home buyers or empty nesters. Freshly paved driveway gives ample space for parking. Pride of ownership. Don't miss out on this property Rates are dropping. Seller is a RE Broker.
Last Buyer's Agent
Non Member
Non Member Office
Home Details
Home Type
- Single Family
Est. Annual Taxes
- $4,959
Year Built
- Built in 1968
Lot Details
- 2.06 Acre Lot
- Cleared Lot
- Wooded Lot
- Property is zoned 100
Parking
- 4 Car Garage
- Driveway
- Open Parking
- Off-Street Parking
Home Design
- Ranch Style House
- Frame Construction
- Blown Fiberglass Insulation
- Shingle Roof
- Concrete Perimeter Foundation
Interior Spaces
- Insulated Windows
- Wood Flooring
- Washer and Electric Dryer Hookup
- Partially Finished Basement
Kitchen
- Range<<rangeHoodToken>>
- Trash Compactor
Bedrooms and Bathrooms
- 3 Bedrooms
- 1 Full Bathroom
Home Security
- Storm Windows
- Storm Doors
Outdoor Features
- Deck
- Outdoor Storage
Location
- Property is near schools
Utilities
- Cooling System Mounted In Outer Wall Opening
- 1 Heating Zone
- Heating System Uses Oil
- Baseboard Heating
- 100 Amp Service
- Electric Water Heater
- Private Sewer
Community Details
- No Home Owners Association
- Shops
Listing and Financial Details
- Assessor Parcel Number M:54 B:0 P:14,1025255
Ownership History
Purchase Details
Home Financials for this Owner
Home Financials are based on the most recent Mortgage that was taken out on this home.Similar Homes in the area
Home Values in the Area
Average Home Value in this Area
Purchase History
| Date | Type | Sale Price | Title Company |
|---|---|---|---|
| Deed | $317,000 | None Available | |
| Deed | $317,000 | None Available | |
| Deed | $317,000 | None Available |
Mortgage History
| Date | Status | Loan Amount | Loan Type |
|---|---|---|---|
| Open | $450,000 | Purchase Money Mortgage | |
| Closed | $450,000 | Purchase Money Mortgage | |
| Previous Owner | $477,000 | No Value Available | |
| Previous Owner | $129,615 | No Value Available | |
| Previous Owner | $111,414 | No Value Available | |
| Previous Owner | $100,000 | No Value Available |
Property History
| Date | Event | Price | Change | Sq Ft Price |
|---|---|---|---|---|
| 03/25/2025 03/25/25 | Sold | $500,000 | +2.1% | $357 / Sq Ft |
| 01/02/2025 01/02/25 | Pending | -- | -- | -- |
| 11/30/2024 11/30/24 | For Sale | $489,900 | -2.0% | $350 / Sq Ft |
| 11/29/2024 11/29/24 | Off Market | $500,000 | -- | -- |
| 11/14/2024 11/14/24 | Price Changed | $489,900 | +25.6% | $350 / Sq Ft |
| 11/14/2024 11/14/24 | For Sale | $389,900 | -22.0% | $279 / Sq Ft |
| 10/02/2024 10/02/24 | Off Market | $500,000 | -- | -- |
| 09/23/2024 09/23/24 | Sold | $317,000 | -18.7% | $330 / Sq Ft |
| 09/20/2024 09/20/24 | For Sale | $389,900 | +19.8% | $279 / Sq Ft |
| 05/18/2024 05/18/24 | Pending | -- | -- | -- |
| 05/06/2024 05/06/24 | Price Changed | $325,500 | 0.0% | $339 / Sq Ft |
| 05/06/2024 05/06/24 | For Sale | $325,500 | +3.3% | $339 / Sq Ft |
| 11/24/2023 11/24/23 | Pending | -- | -- | -- |
| 11/15/2023 11/15/23 | Price Changed | $315,000 | -2.2% | $328 / Sq Ft |
| 10/19/2023 10/19/23 | Price Changed | $322,000 | +7.3% | $335 / Sq Ft |
| 09/28/2023 09/28/23 | For Sale | $299,999 | -- | $312 / Sq Ft |
Tax History Compared to Growth
Tax History
| Year | Tax Paid | Tax Assessment Tax Assessment Total Assessment is a certain percentage of the fair market value that is determined by local assessors to be the total taxable value of land and additions on the property. | Land | Improvement |
|---|---|---|---|---|
| 2025 | $5,126 | $383,100 | $177,100 | $206,000 |
| 2024 | $4,959 | $370,600 | $170,500 | $200,100 |
| 2023 | $4,925 | $347,300 | $170,500 | $176,800 |
| 2022 | $4,767 | $315,900 | $155,000 | $160,900 |
| 2021 | $3,947 | $261,400 | $149,100 | $112,300 |
| 2020 | $3,999 | $261,900 | $151,500 | $110,400 |
| 2019 | $3,893 | $250,700 | $148,600 | $102,100 |
| 2018 | $3,817 | $241,100 | $142,900 | $98,200 |
| 2017 | $3,695 | $231,200 | $136,100 | $95,100 |
| 2016 | $3,783 | $228,600 | $136,100 | $92,500 |
| 2015 | $3,584 | $225,100 | $136,100 | $89,000 |
Agents Affiliated with this Home
-
Derek Greene

Seller's Agent in 2025
Derek Greene
The Greene Realty Group
(860) 560-1006
3 in this area
2,942 Total Sales
-
N
Buyer's Agent in 2025
Non Member
Non Member Office
-
T
Seller's Agent in 2024
Timothy Driscoll
Coldwell Banker Realty - Duxbury
Map
Source: MLS Property Information Network (MLS PIN)
MLS Number: 73293001
APN: HANS-000054-000000-000014

