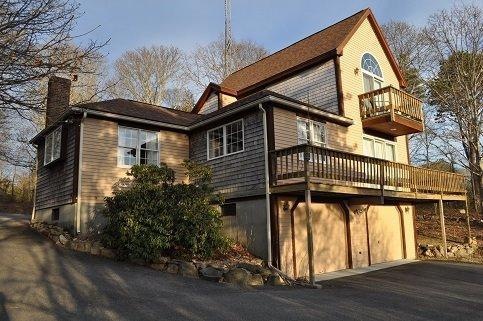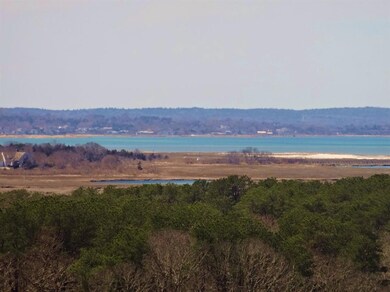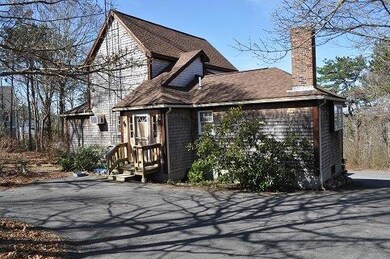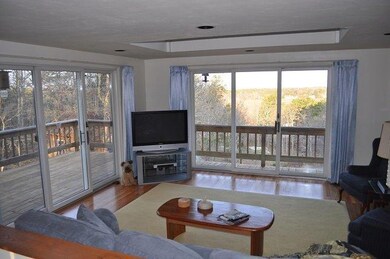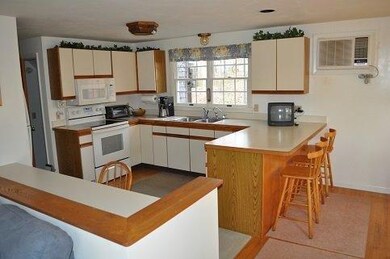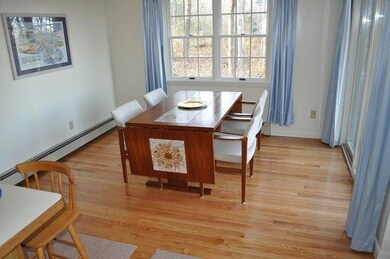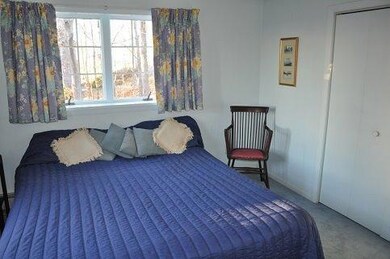
469 Main St Dennis, MA 02638
Dennis Village NeighborhoodEstimated Value: $903,646 - $1,183,000
Highlights
- Medical Services
- Deck
- Wooded Lot
- 0.95 Acre Lot
- Contemporary Architecture
- Cathedral Ceiling
About This Home
As of June 2016Distant Cape Cod Bay, Sandy Neck and a salt marsh views. Large sliders and windows make it possible to enjoy beautiful sunsets. The house is situated on a .95 acre lot and features an open concept living room, dining and kitchen. There are 3 bedrooms and 2 full baths. Master bedroom covers whole second floor. It consists of full bath, walk-in closet and balcony with absolutely beautiful views and sunsets! There is an oversized garage under the house to accommodate 2 cars. New refrigerator, range and dryer purchased in May 2014. Burnham Alpine, 95% efficient gas furnace and water heater installed in 2011. The house has connections in place if a gas stove or gas dryer is desired in the future. House is also set up for a generator. Beautiful property with plenty of parking for a big summer parties! This house is located within short distance to beautiful Northside Dennis beaches. Furniture included.
Last Agent to Sell the Property
Eva Morgan
ERA Cape Real Estate, LLC License #9050419 Listed on: 04/11/2016
Last Buyer's Agent
Lisa Griffin
ERA Cape Real Estate, LLC
Home Details
Home Type
- Single Family
Est. Annual Taxes
- $2,893
Year Built
- Built in 1987
Lot Details
- 0.95 Acre Lot
- Property fronts a private road
- Property fronts an easement
- Near Conservation Area
- Interior Lot
- Sloped Lot
- Wooded Lot
- Garden
- Yard
Parking
- 2 Car Garage
- Basement Garage
- Open Parking
Home Design
- Contemporary Architecture
- Poured Concrete
- Pitched Roof
- Asphalt Roof
- Shingle Siding
- Concrete Perimeter Foundation
- Clapboard
Interior Spaces
- 1,711 Sq Ft Home
- 2-Story Property
- Cathedral Ceiling
- Ceiling Fan
- Skylights
- Recessed Lighting
- Living Room
- Dining Room
- Laundry Room
- Property Views
Kitchen
- Breakfast Bar
- Kitchen Island
Flooring
- Wood
- Carpet
Bedrooms and Bathrooms
- 3 Bedrooms
- Primary bedroom located on second floor
- Cedar Closet
- Walk-In Closet
- 2 Full Bathrooms
Basement
- Basement Fills Entire Space Under The House
- Interior Basement Entry
Outdoor Features
- Balcony
- Deck
- Outbuilding
Location
- Property is near place of worship
- Property is near shops
- Property is near a golf course
Utilities
- Cooling Available
- Hot Water Heating System
- Tankless Water Heater
- Gas Water Heater
- Private Sewer
- High Speed Internet
Listing and Financial Details
- Assessor Parcel Number 3060660
Community Details
Recreation
- Bike Trail
Additional Features
- No Home Owners Association
- Medical Services
Ownership History
Purchase Details
Home Financials for this Owner
Home Financials are based on the most recent Mortgage that was taken out on this home.Purchase Details
Similar Homes in the area
Home Values in the Area
Average Home Value in this Area
Purchase History
| Date | Buyer | Sale Price | Title Company |
|---|---|---|---|
| Slaney William D | $417,500 | -- | |
| Baker Robert M | $75,000 | -- |
Mortgage History
| Date | Status | Borrower | Loan Amount |
|---|---|---|---|
| Open | Slaney William D | $402,000 | |
| Closed | Slaney William D | $413,700 | |
| Closed | Slaney William D | $375,750 | |
| Previous Owner | Baker Robert M | $200,000 |
Property History
| Date | Event | Price | Change | Sq Ft Price |
|---|---|---|---|---|
| 06/24/2016 06/24/16 | Sold | $417,500 | -7.0% | $244 / Sq Ft |
| 06/01/2016 06/01/16 | Pending | -- | -- | -- |
| 04/11/2016 04/11/16 | For Sale | $449,000 | -- | $262 / Sq Ft |
Tax History Compared to Growth
Tax History
| Year | Tax Paid | Tax Assessment Tax Assessment Total Assessment is a certain percentage of the fair market value that is determined by local assessors to be the total taxable value of land and additions on the property. | Land | Improvement |
|---|---|---|---|---|
| 2025 | $3,644 | $841,500 | $271,100 | $570,400 |
| 2024 | $3,691 | $840,700 | $271,600 | $569,100 |
| 2023 | $3,601 | $771,100 | $246,900 | $524,200 |
| 2022 | $3,286 | $586,700 | $222,400 | $364,300 |
| 2021 | $3,195 | $529,800 | $191,900 | $337,900 |
| 2020 | $2,897 | $474,900 | $191,900 | $283,000 |
| 2019 | $2,464 | $399,400 | $205,200 | $194,200 |
| 2018 | $2,575 | $406,100 | $211,600 | $194,500 |
| 2017 | $2,847 | $462,900 | $211,600 | $251,300 |
| 2016 | $2,893 | $443,100 | $227,900 | $215,200 |
| 2015 | $2,836 | $443,100 | $227,900 | $215,200 |
| 2014 | $2,859 | $450,300 | $227,800 | $222,500 |
Agents Affiliated with this Home
-
E
Seller's Agent in 2016
Eva Morgan
ERA Cape Real Estate, LLC
-
L
Buyer's Agent in 2016
Lisa Griffin
ERA Cape Real Estate, LLC
Map
Source: Cape Cod & Islands Association of REALTORS®
MLS Number: 21603000
APN: DENN-000306-000000-000066
- 9 Courier Dr
- 170 Massachusetts 6a
- 56 Black Ball Hill Rd
- 35 Crown Grant Dr
- 32 Apple Ln
- 645 Main St Back Lot
- 66 Sou Dr W
- 66 S West Dr
- 253 Main St Unit 253
- 253 Main St Unit 1
- 11 Scargo Hill Rd
- 7 Rockwood Rd
- 47 Scargo Hill Rd
- 777 Massachusetts 6a Unit A3
- 19 Deacon Joseph Ln
- 831 Main St
- 59 Hope Ln
- 59 Route 6a Unit U9-2
- 59 Main St Unit 22-4
- 29 Pilgrim Rd
- 469 Main St
- 469 Main St
- 469 Massachusetts 6a
- 9 Thomas Ct
- 18 Black Ball Hill Rd
- 43 Signal Hill Dr
- 26 Black Ball Hill Rd
- 97 Thomas Ct
- 91 Thomas Ct
- 37 Signal Hill Dr
- 12 Thomas Ct
- 32 Black Ball Hill Rd
- 29 Signal Hill Dr
- 49 Signal Hill Dr
- 10 Black Ball Hill Rd
- 90 Thomas Ct
- 475 Main St
- 475 Main St Unit Rt. 6A
- 475 Main St
- 38 Black Ball Hill Rd
