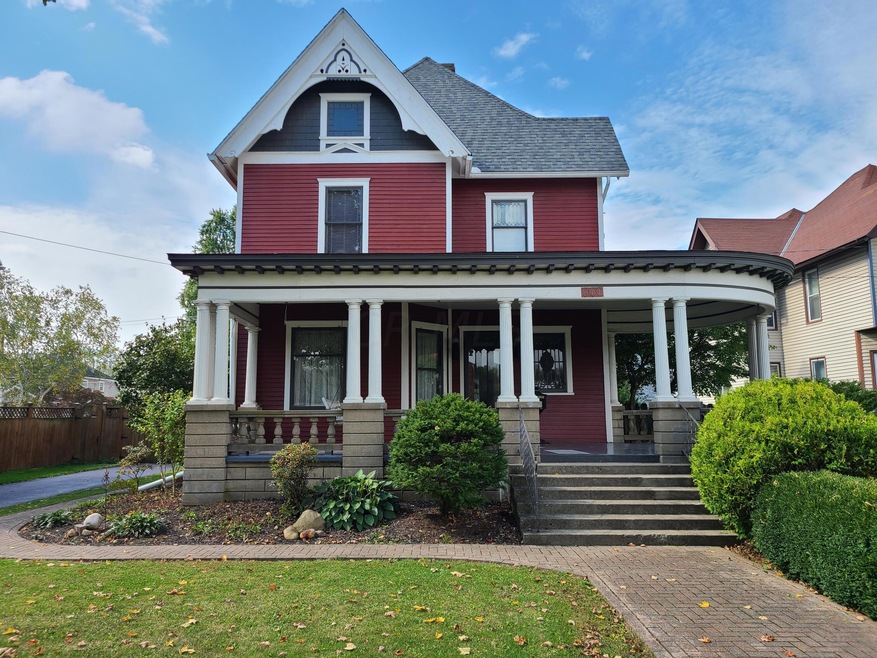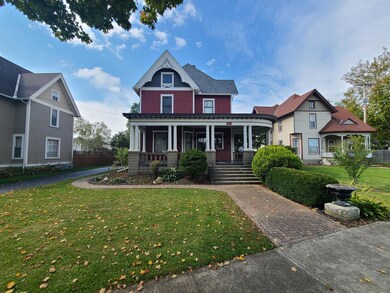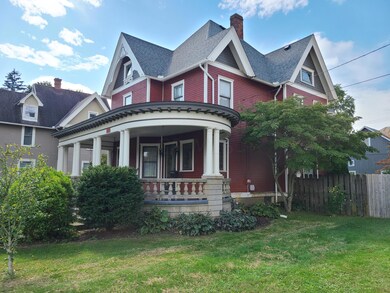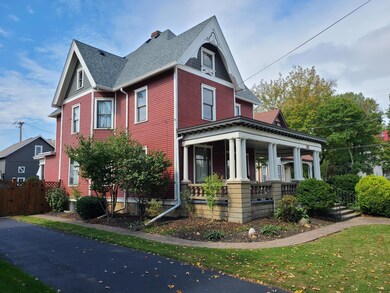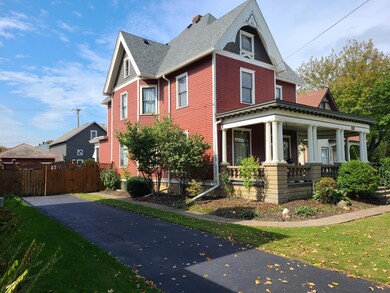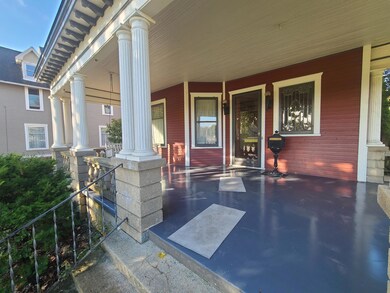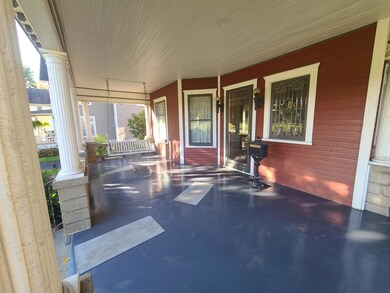
469 N Main St Fredericktown, OH 43019
Estimated Value: $288,000 - $309,000
Highlights
- Whirlpool Bathtub
- 2 Car Detached Garage
- Tandem Parking
- Fenced Yard
- Storm Windows
- Ceramic Tile Flooring
About This Home
As of November 2021This 1903 Victorian home is a must see. Too many charming character items in this home to name them all but it has original hardwood never painted trim, solid doors, a second stairway from the back of house to the second story, all the rooms are Large. The attic is waiting for your finishing touches, it would make a great Primary suite, office, playroom, endless options. The home has a tandem 2 car garage and a huge barn with a finished office side that has a half bath and heat. The gas line to the home and to the fixtures are all new. The electric meter and lines into the home are new as well. privacy fenced back yard, and the house is across the street from Fredericktown Community Park and the start of the bike path.
Last Listed By
Richard McClusky
e-Merge Real Estate Listed on: 10/08/2021
Home Details
Home Type
- Single Family
Est. Annual Taxes
- $2,481
Year Built
- Built in 1903
Lot Details
- 0.25 Acre Lot
- Fenced Yard
Parking
- 2 Car Detached Garage
- Tandem Parking
Home Design
- Block Foundation
- Wood Siding
Interior Spaces
- 2,462 Sq Ft Home
- 2-Story Property
- Gas Log Fireplace
- Family Room
- Basement
- Recreation or Family Area in Basement
- Storm Windows
Kitchen
- Gas Range
- Dishwasher
Flooring
- Carpet
- Ceramic Tile
Bedrooms and Bathrooms
- 4 Bedrooms
- Whirlpool Bathtub
Laundry
- Laundry on lower level
- Electric Dryer Hookup
Outdoor Features
- Outbuilding
Utilities
- Forced Air Heating and Cooling System
- Heating System Uses Gas
- Gas Water Heater
Listing and Financial Details
- Home warranty included in the sale of the property
- Assessor Parcel Number 65-00288.000
Ownership History
Purchase Details
Home Financials for this Owner
Home Financials are based on the most recent Mortgage that was taken out on this home.Purchase Details
Home Financials for this Owner
Home Financials are based on the most recent Mortgage that was taken out on this home.Purchase Details
Home Financials for this Owner
Home Financials are based on the most recent Mortgage that was taken out on this home.Purchase Details
Purchase Details
Purchase Details
Purchase Details
Similar Homes in Fredericktown, OH
Home Values in the Area
Average Home Value in this Area
Purchase History
| Date | Buyer | Sale Price | Title Company |
|---|---|---|---|
| Westall Matthew L | $240,000 | None Available | |
| Schiraldi Timothy | $138,000 | None Available | |
| Campbell William R | $149,000 | -- | |
| Oberst Melissa | $125,000 | -- | |
| Brownlee John D | -- | -- | |
| Brownlee John David | $74,000 | -- |
Mortgage History
| Date | Status | Borrower | Loan Amount |
|---|---|---|---|
| Open | Westall Matthew L | $100,000 | |
| Previous Owner | Schiraldi Timothy | $197,959 | |
| Previous Owner | Schiraldi Timothy | $190,050 |
Property History
| Date | Event | Price | Change | Sq Ft Price |
|---|---|---|---|---|
| 11/16/2021 11/16/21 | Sold | $240,000 | +4.4% | $97 / Sq Ft |
| 10/08/2021 10/08/21 | For Sale | $229,900 | -- | $93 / Sq Ft |
Tax History Compared to Growth
Tax History
| Year | Tax Paid | Tax Assessment Tax Assessment Total Assessment is a certain percentage of the fair market value that is determined by local assessors to be the total taxable value of land and additions on the property. | Land | Improvement |
|---|---|---|---|---|
| 2024 | $3,195 | $79,780 | $7,970 | $71,810 |
| 2023 | $3,195 | $79,780 | $7,970 | $71,810 |
| 2022 | $2,518 | $55,030 | $5,500 | $49,530 |
| 2021 | $2,518 | $55,030 | $5,500 | $49,530 |
| 2020 | $2,481 | $55,030 | $5,500 | $49,530 |
| 2019 | $2,210 | $46,550 | $5,940 | $40,610 |
| 2018 | $2,210 | $46,550 | $5,940 | $40,610 |
| 2017 | $2,177 | $46,550 | $5,940 | $40,610 |
| 2016 | $2,026 | $43,100 | $5,500 | $37,600 |
| 2015 | $1,899 | $43,100 | $5,500 | $37,600 |
| 2014 | $1,902 | $43,100 | $5,500 | $37,600 |
| 2013 | $2,076 | $44,440 | $5,170 | $39,270 |
Agents Affiliated with this Home
-
R
Seller's Agent in 2021
Richard McClusky
E-Merge
-
Robin Walker

Buyer's Agent in 2021
Robin Walker
HARING REALTY CO
(419) 756-8383
159 Total Sales
Map
Source: Columbus and Central Ohio Regional MLS
MLS Number: 221039963
APN: 65-00288.000
- 53 Zent Ave
- 67 N Mulberry St
- 103 Colony Dr
- 65 W College St
- 33 E College St
- 43 E College St
- 22 Seneca Ave
- 0 Upper Fredericktown Rd
- 13129 Highland Rd
- 20234 Lexington Rd
- 13445 Beaver Dr
- 14642 Fredericktown Amity Rd
- 9508 Gregg Rd
- 14300 Mishey Rd
- 9660 Green Valley Rd
- 0 Upper Fredericktown Rd Unit 22936275
- 6521 Mount Gilead Rd
- 9177 Green Valley Rd
- 15504 Crooked St
- 7760 Twp Rd 177
