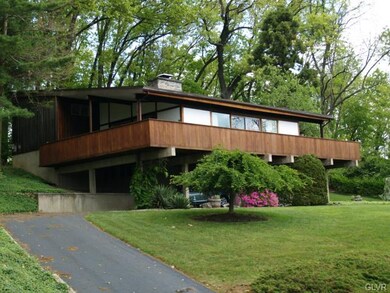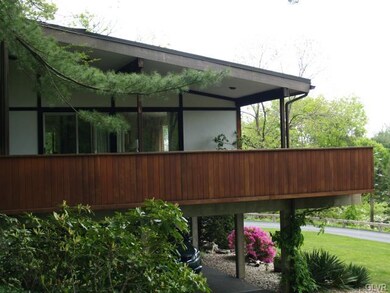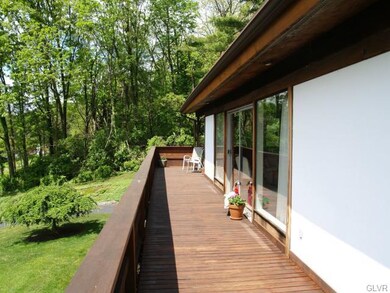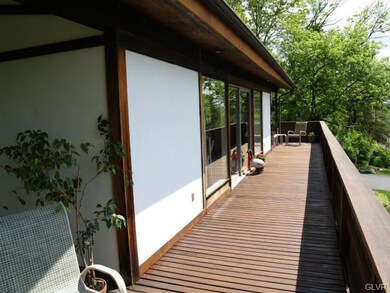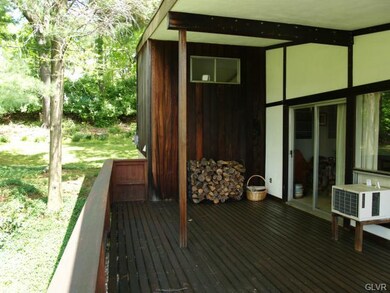
469 Pine Top Trail Bethlehem, PA 18017
Northeast Bethlehem NeighborhoodEstimated Value: $483,042 - $659,000
Highlights
- City Lights View
- Deck
- Family Room with Fireplace
- 0.54 Acre Lot
- Contemporary Architecture
- Cathedral Ceiling
About This Home
As of October 2013Situated on the charming & desirable Pine Top Trail, this architecturally designed Redwood Home offers an open & flexible flr plan on 3 levels of living space. The 36x12 LR/DR combo w a wall of windows & sthrn exposure is bathed in ntrl lt w spectacular views of the mts. The focal point of this area is the stunning flr to ceiling stone frplc. Each rm on this lvl opens onto a cedar deck that wraps around 3 sides of the house. The 1 yr old newly ren. Kit ftrs 42 inch cherry, self closing cabs w Quartz cntrtps, tumbled stone b-splash, halogen undermounted lights, pro grade SS appliances, & custom built-in cabinetry. On the 1st lvl is a lg FR w an outside ent & 1/2 bath (great for in home office/flex space) & a 26x14 artist studio - could be additional BR or in-law suite. Other amenities incl hdwd flrs (under carpet) on lvl 2&3, brand new central air, zoned heating (average elec bill $157/mo), rubber roof, city H2O & septic. Enjoy all seasons in this delightful hillside retreat.
Last Agent to Sell the Property
Mary Lynn Bonsall
BHHS Fox & Roach Bethlehem Listed on: 05/13/2013

Last Buyer's Agent
John Dahlgren
Keller Williams Northampton
Home Details
Home Type
- Single Family
Est. Annual Taxes
- $6,771
Year Built
- Built in 1965
Lot Details
- 0.54
Property Views
- City Lights
- Mountain
- Hills
Home Design
- Contemporary Architecture
- Rubber Roof
- Stucco Exterior
Interior Spaces
- 2,400 Sq Ft Home
- Cathedral Ceiling
- Ceiling Fan
- Entrance Foyer
- Family Room with Fireplace
- Family Room Downstairs
- Living Room with Fireplace
- Dining Room
- Den
Kitchen
- Eat-In Kitchen
- Electric Oven
- Microwave
- Dishwasher
- Disposal
Flooring
- Wood
- Wall to Wall Carpet
- Tile
- Vinyl
Bedrooms and Bathrooms
- 3 Bedrooms
- Walk-In Closet
- In-Law or Guest Suite
Laundry
- Laundry on lower level
- Dryer
- Washer
Basement
- Walk-Out Basement
- Partial Basement
Parking
- 2 Parking Spaces
- Carport
Utilities
- Forced Air Zoned Heating and Cooling System
- Heat Pump System
- Baseboard Heating
- Electric Water Heater
- Septic System
Additional Features
- Heating system powered by passive solar
- Deck
- 0.54 Acre Lot
Listing and Financial Details
- Assessor Parcel Number M6SE1 2 17A 0204
Ownership History
Purchase Details
Home Financials for this Owner
Home Financials are based on the most recent Mortgage that was taken out on this home.Purchase Details
Similar Homes in Bethlehem, PA
Home Values in the Area
Average Home Value in this Area
Purchase History
| Date | Buyer | Sale Price | Title Company |
|---|---|---|---|
| Maruschak Gregory | $309,000 | None Available | |
| Branagan Branagan W | -- | -- |
Mortgage History
| Date | Status | Borrower | Loan Amount |
|---|---|---|---|
| Open | Maruschak Gregory | $231,750 |
Property History
| Date | Event | Price | Change | Sq Ft Price |
|---|---|---|---|---|
| 10/16/2013 10/16/13 | Sold | $309,000 | -0.3% | $129 / Sq Ft |
| 05/15/2013 05/15/13 | Pending | -- | -- | -- |
| 05/13/2013 05/13/13 | For Sale | $309,900 | -- | $129 / Sq Ft |
Tax History Compared to Growth
Tax History
| Year | Tax Paid | Tax Assessment Tax Assessment Total Assessment is a certain percentage of the fair market value that is determined by local assessors to be the total taxable value of land and additions on the property. | Land | Improvement |
|---|---|---|---|---|
| 2025 | $879 | $81,400 | $33,000 | $48,400 |
| 2024 | $7,195 | $81,400 | $33,000 | $48,400 |
| 2023 | $7,195 | $81,400 | $33,000 | $48,400 |
| 2022 | $7,139 | $81,400 | $33,000 | $48,400 |
| 2021 | $7,091 | $81,400 | $33,000 | $48,400 |
| 2020 | $7,023 | $81,400 | $33,000 | $48,400 |
| 2019 | $7,000 | $81,400 | $33,000 | $48,400 |
| 2018 | $6,829 | $81,400 | $33,000 | $48,400 |
| 2017 | $6,350 | $76,600 | $33,000 | $43,600 |
| 2016 | -- | $76,600 | $33,000 | $43,600 |
| 2015 | -- | $76,600 | $33,000 | $43,600 |
| 2014 | -- | $76,600 | $33,000 | $43,600 |
Agents Affiliated with this Home
-

Seller's Agent in 2013
Mary Lynn Bonsall
BHHS Fox & Roach
(610) 417-7776
-
J
Buyer's Agent in 2013
John Dahlgren
Keller Williams Northampton
Map
Source: Greater Lehigh Valley REALTORS®
MLS Number: 450612
APN: M6SE1-2-17A-0204
- 267 Bierys Bridge Rd
- 781 Barrymore Ln
- 3681 Township Line Rd
- 2753 Walker Place
- 5401 Hale Ave
- 3848 Post Dr
- 5435 Hale Ave
- 1338 Santee Mill Rd
- 2328 Linden St
- 1303 Foxview Dr
- 6622 American Way
- 2222 Main St
- 1210 Bluestone Dr
- 2110 Center St
- 2605 Victory Way
- 2840 Jacksonville Rd
- 1179 Blair Rd
- 1225 Brentwood Ave
- 3009 Cornwall Rd
- 2823 Westminster Rd
- 469 Pine Top Trail
- 475 Pine Top Trail
- 436 N Pine Top Cir
- 3355 Camelot Dr
- 430 Pine Top Trail
- 448 N Pine Top Cir
- 485 Pine Top Trail
- 422 N Pine Top Cir
- 414 Pine Top Trail
- 425 Oxford Dr
- 451 Pine Top Trail
- 491 Pine Top Trail
- 418 N Pine Top Cir
- 3350 Camelot Dr
- 470 Pine Top Trail
- 413 Oxford Dr
- 420 N Pine Top Place
- 406 Pine Top Trail
- 411 Pine Top Trail
- 412 N Pine Top Place

